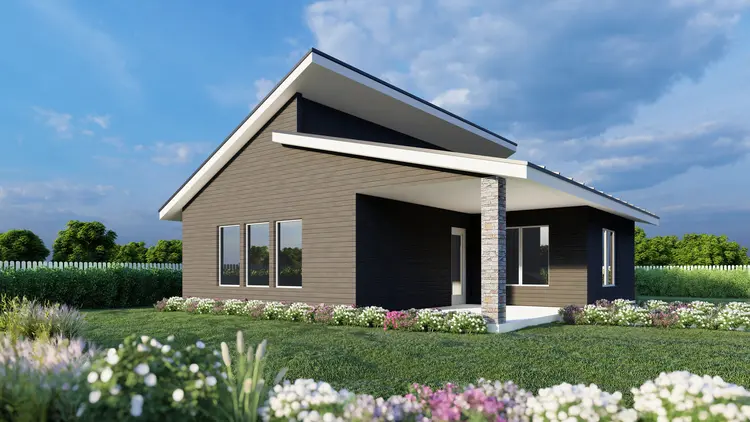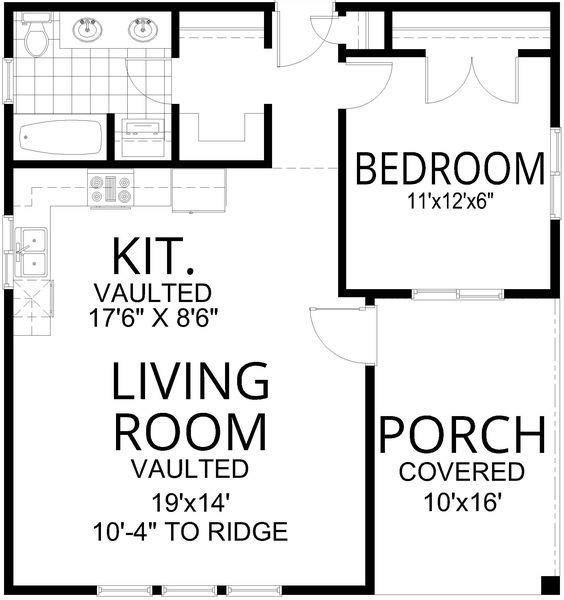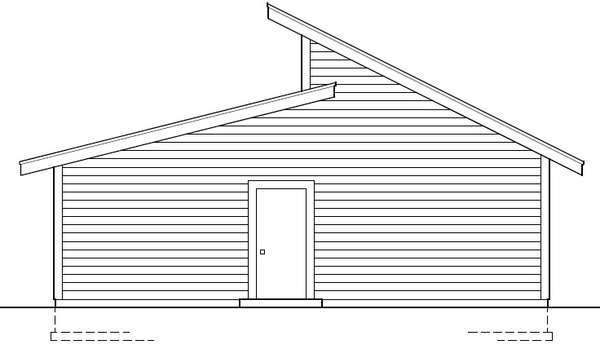Plan No.801080
Sleek Modern Lines
Sleek Modern lines accent this charming ADU. Vaulted ceilings adorn the living area of creating volume and space. The functional Kitchen provides ample cabinet and counter space. The Bedroom boasts a generous closet for clothing. A stacking washer/dryer shares the Bathroom. The large covered Front Porch is a great place to relax. ADDITIONAL ROOM SIZES: Bath 8'6 x 8'0, Pantry 4'8 x 2'6.
Specifications
Total 800 sq ft
- Main: 800
- Second: 0
- Third: 0
- Loft/Bonus: 0
- Basement: 0
- Garage: 0
Rooms
- Beds: 1
- Baths: 1
- 1/2 Bath: 0
- 3/4 Bath: 0
Ceiling Height
- Main: 8'0-10'4
- Second:
- Third:
- Loft/Bonus:
- Basement:
- Garage:
Details
- Exterior Walls: 2x6
- Garage Type: none
- Width: 30'0
- Depth: 32'0
Roof
- Max Ridge Height: 18'5
- Comments: (Finished Grade to Peak)
- Primary Pitch: 6/12
- Secondary Pitch: 3/12
Add to Cart
Pricing
Full Rendering – westhomeplanners.com
MAIN Plan – westhomeplanners.com
REAR Elevation – westhomeplanners.com
[Back to Search Results]

 833–493–0942
833–493–0942

