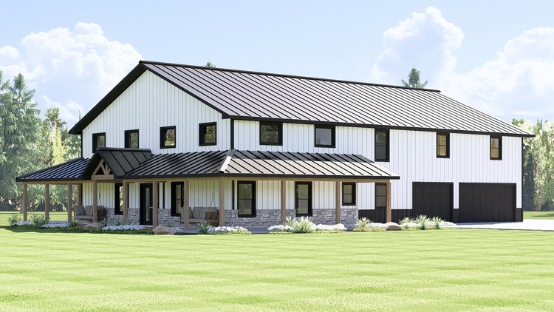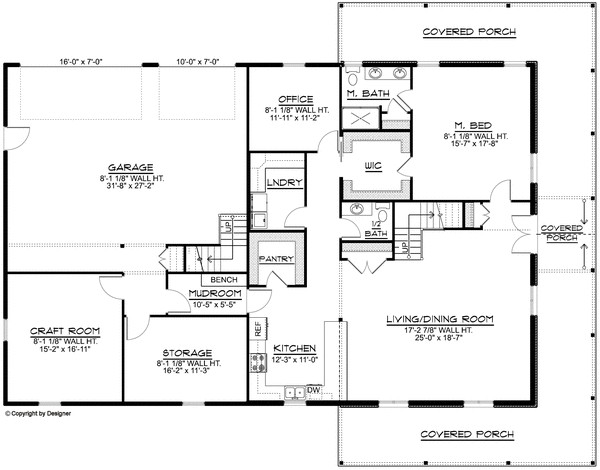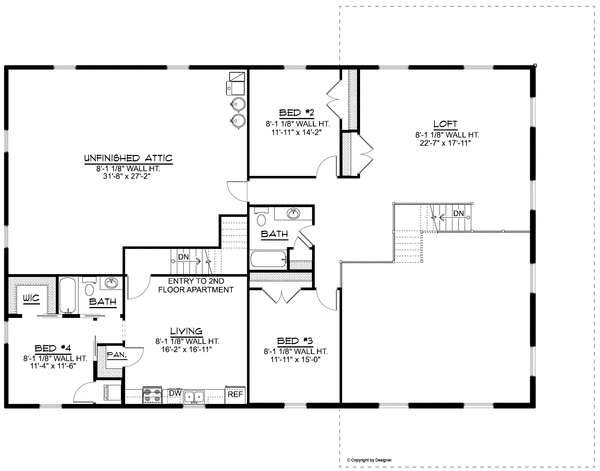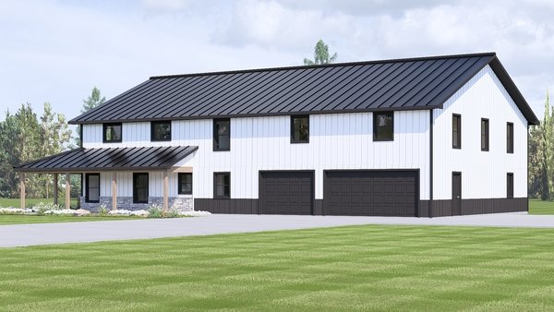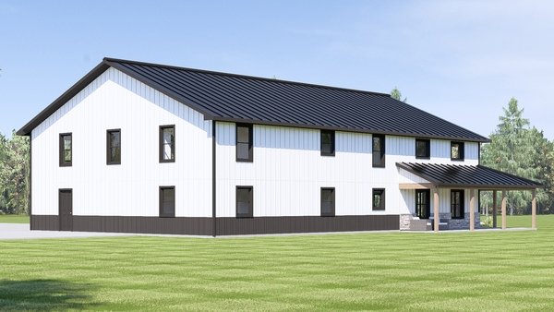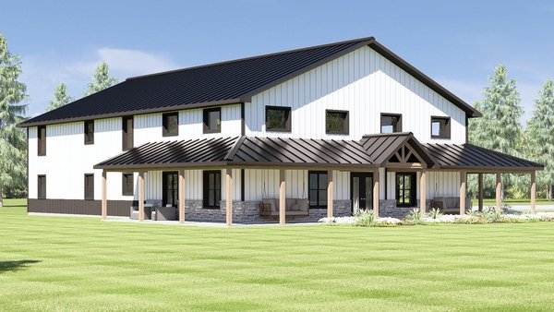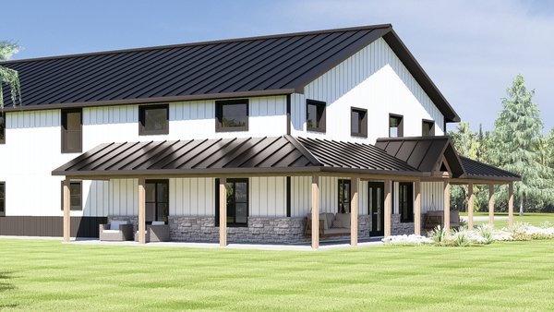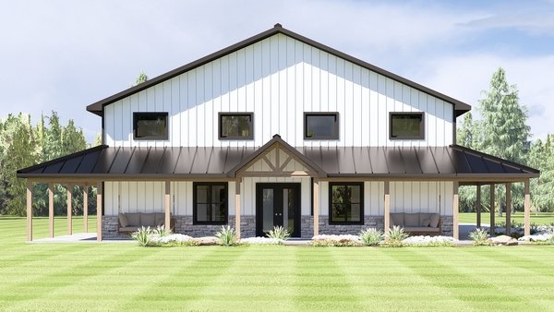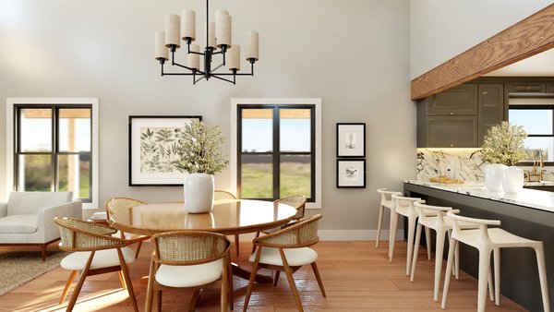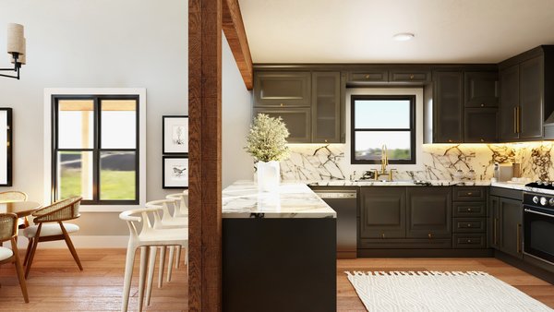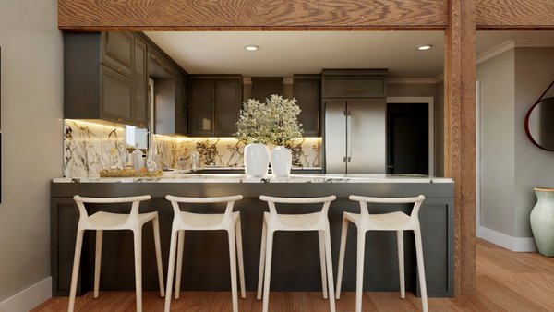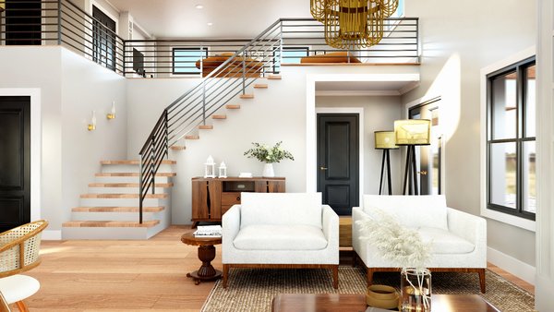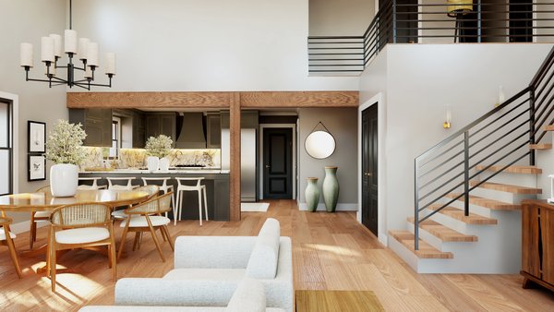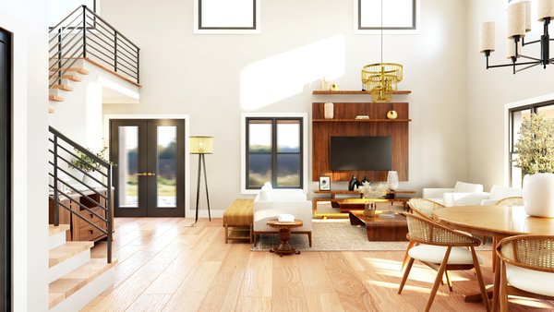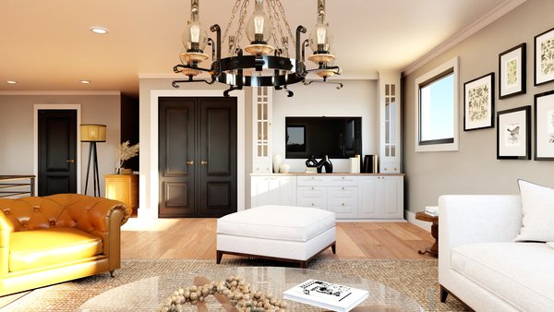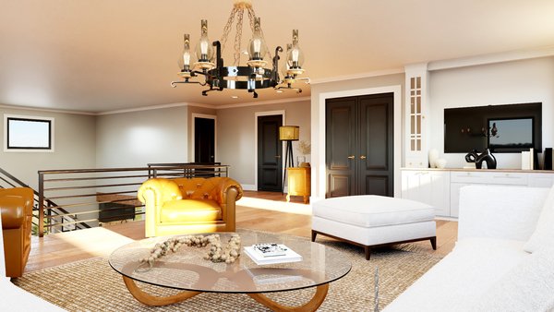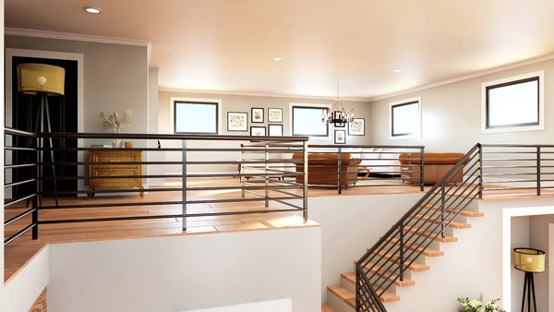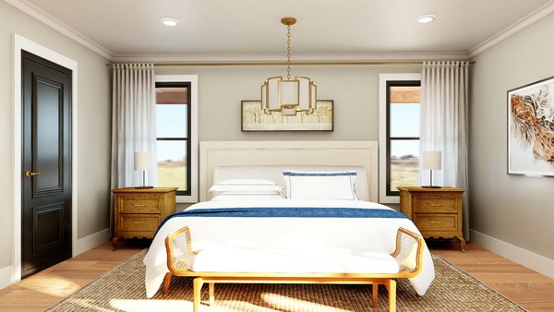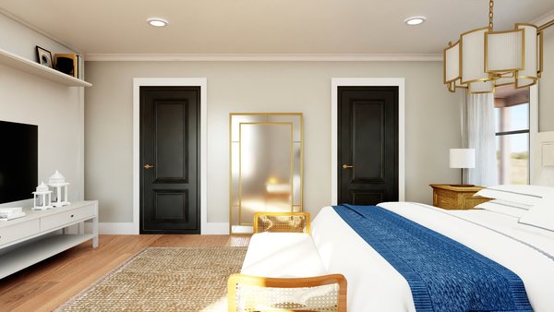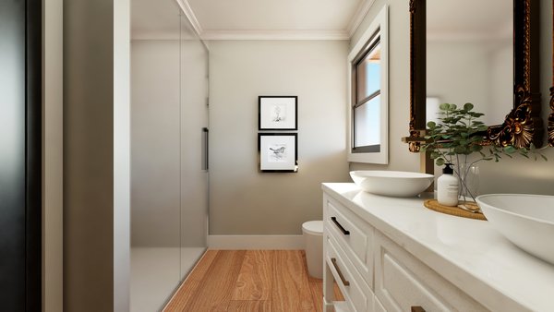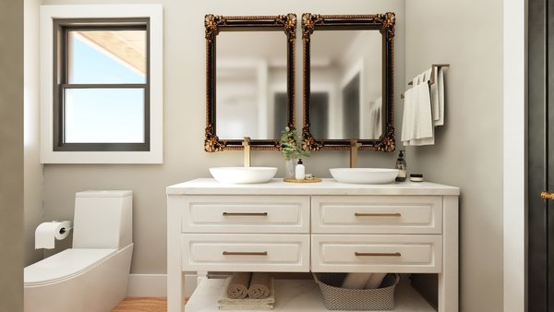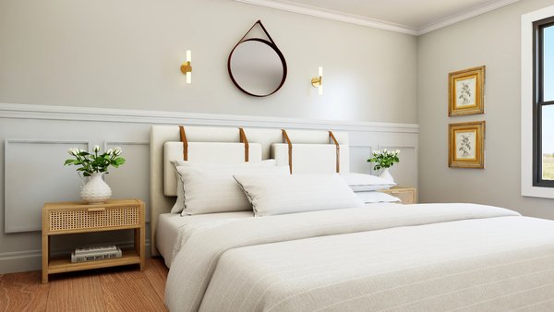Plan No.755933
The total square footage includes the Main floor, the Second floor and the Apartment. The Apartment over the Garage is 572 sq. ft. Pleae note, the Bonus Area is not included in the total square footage.
Specifications
Total 3395 sq ft
- Main: 1710
- Second: 1114
- Third: 0
- Loft/Bonus: 887
- Basement: 0
- Garage: 1440
Rooms
- Beds: 4
- Baths: 3
- 1/2 Bath: 1
- 3/4 Bath: 0
Ceiling Height
- Main: 8'0-17'3
- Second: 8'0
- Third:
- Loft/Bonus: 8'0
- Basement:
- Garage:
Details
- Exterior Walls: 2x4
- Garage Type: 2 Car Garage
- Width: 78'0
- Depth: 61'0
Roof
- Max Ridge Height: 27'5
- Comments: (Main Floor to Peak)
- Primary Pitch: 5/12
- Secondary Pitch: 9/12
Add to Cart
Pricing
– westhomeplanners.com
– westhomeplanners.com
– westhomeplanners.com
Front & Right – westhomeplanners.com
Right & Rear – westhomeplanners.com
Rear & Left – westhomeplanners.com
Porch Closeup – westhomeplanners.com
Left – westhomeplanners.com
Dining – westhomeplanners.com
Kitchen – westhomeplanners.com
Snack Bar – westhomeplanners.com
Living to Loft – westhomeplanners.com
Living to Kitchen-Dining – westhomeplanners.com
Living Area – westhomeplanners.com
Loft – westhomeplanners.com
Loft – westhomeplanners.com
Balcony & Stairs – westhomeplanners.com
Master Bedroom – westhomeplanners.com
Master Bedroom – westhomeplanners.com
Master Bedroom – westhomeplanners.com
Master Bath – westhomeplanners.com
Master Bath – westhomeplanners.com
Bedroom 2 – westhomeplanners.com
Bedroom 2 – westhomeplanners.com
Bedroom 2 – westhomeplanners.com
[Back to Search Results]

 833–493–0942
833–493–0942