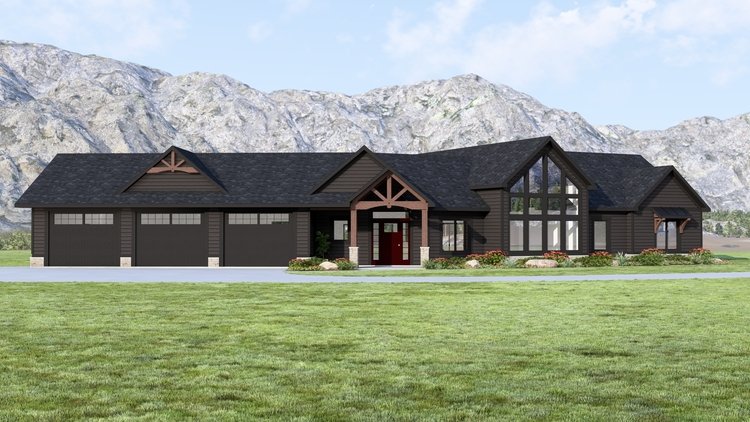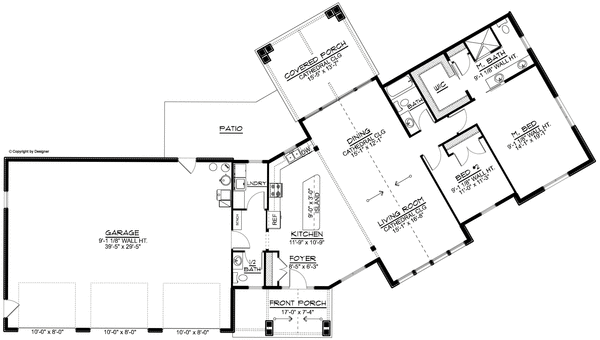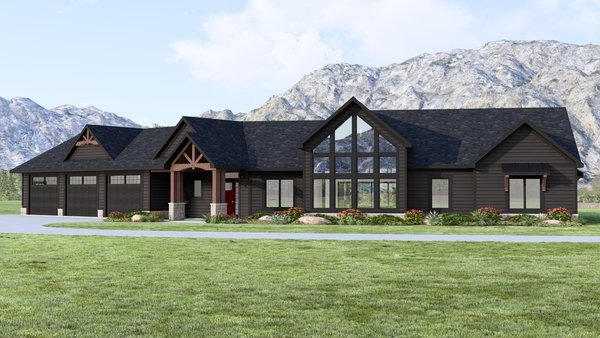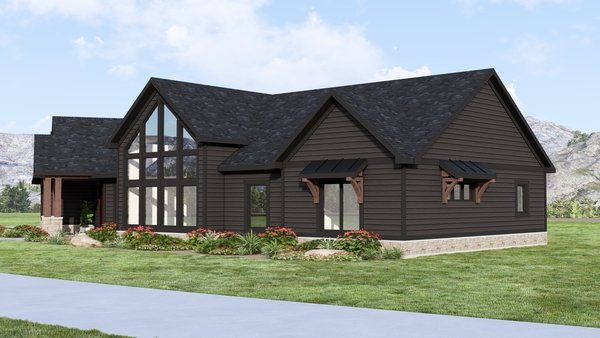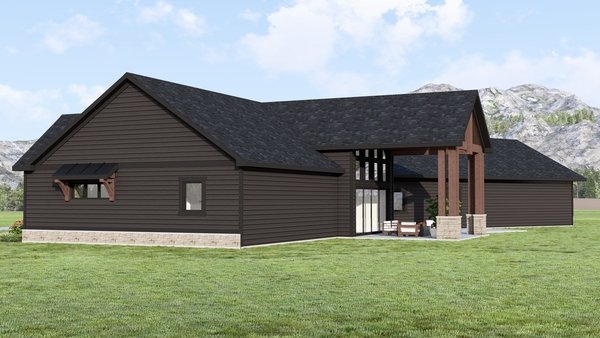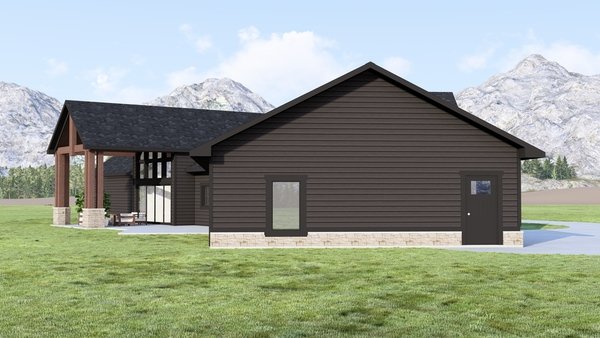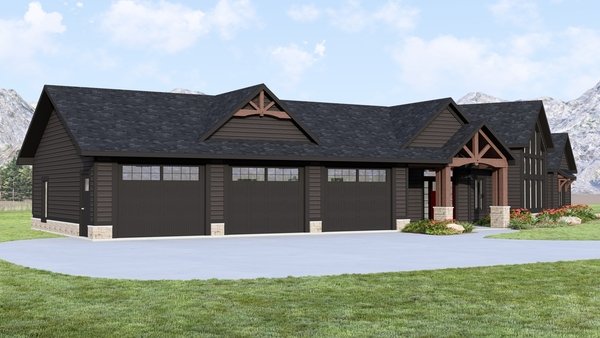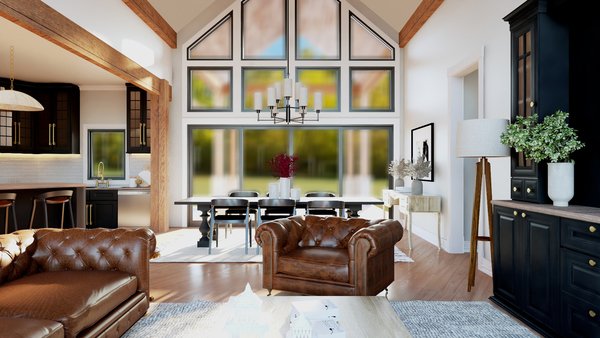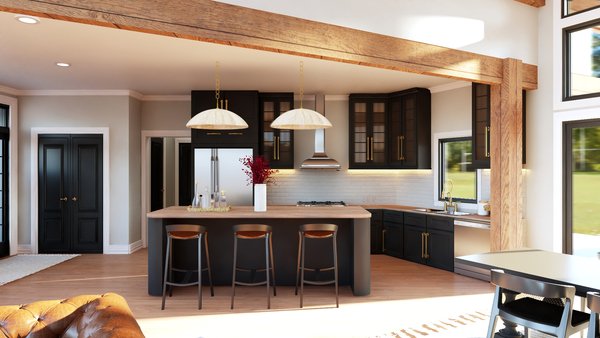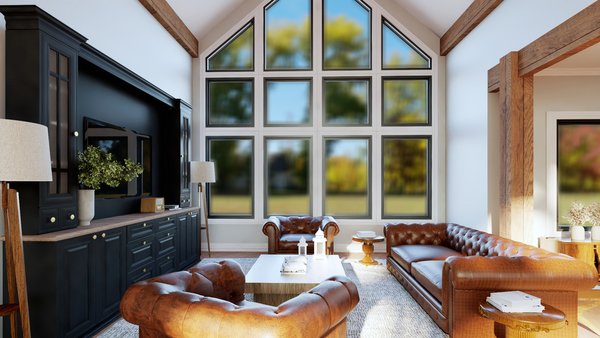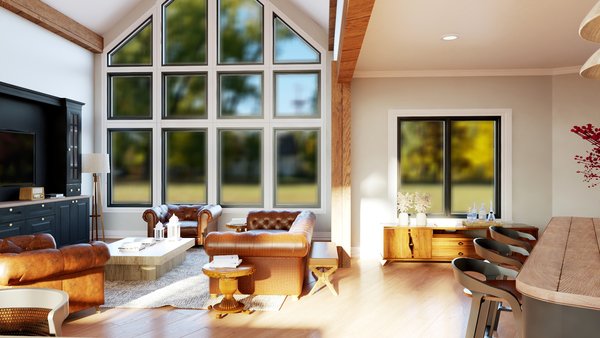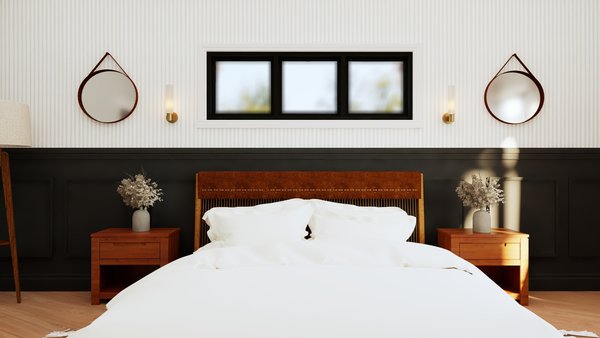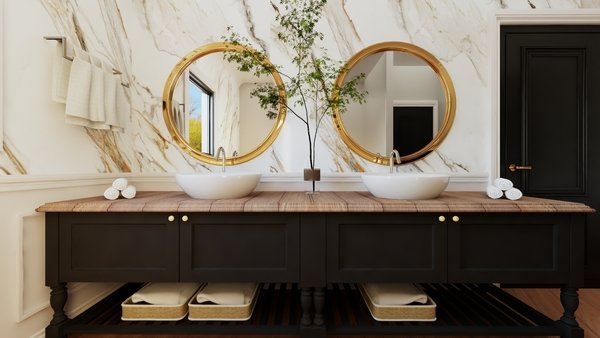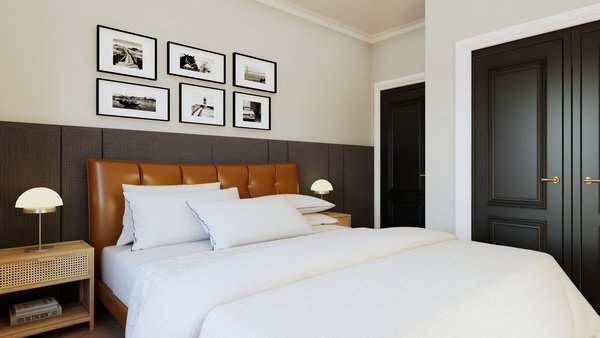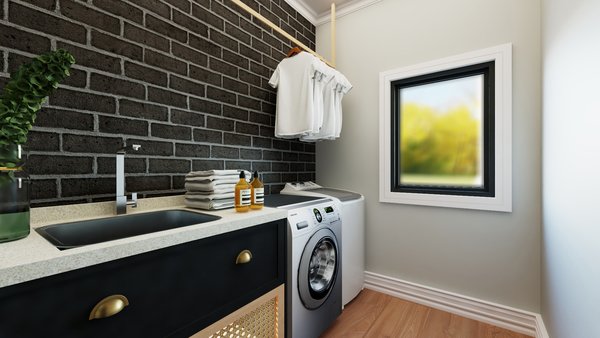Plan No.757381
Perfect for Small Families
This traditional-style plan, totaling 3,661 square feet, is perfect for small families. The exterior provides convenient access to the 3-car garage and features a large covered porch and patio, perfect for outdoor living. The exterior also features expansive picture windows that frame outdoor views, making this home ideal for lakefront or coastal settings. Inside, is an open concept kitchen, living room, and dining room, providing the perfect space to entertain. The primary suite is complete with a walk-closet and private bathroom. A secondary bedroom is adjacent to the primary suite, and nearby is a full bathroom. Main floor area may increase with Basement foundation option.
Specifications
Total 1837 sq ft
- Main: 1837
- Second: 0
- Third: 0
- Loft/Bonus: 0
- Basement: 0
- Garage: 1191
Rooms
- Beds: 2
- Baths: 2
- 1/2 Bath: 1
- 3/4 Bath: 0
Ceiling Height
- Main: 9'0+
- Second:
- Third:
- Loft/Bonus:
- Basement:
- Garage:
Details
- Exterior Walls: 2x6
- Garage Type: 3 Car Garage
- Width: 103'6
- Depth: 57'1
Roof
- Max Ridge Height: 19'11
- Comments: (Main Floor to Peak)
- Primary Pitch: 10/12
- Secondary Pitch: 6/12
Add to Cart
Pricing
– westhomeplanners.com
– westhomeplanners.com
Front – westhomeplanners.com
Front & Right – westhomeplanners.com
Right & Rear – westhomeplanners.com
Rear & Left – westhomeplanners.com
Right – westhomeplanners.com
Front & Left – westhomeplanners.com
Living to Dining – westhomeplanners.com
Kitchen – westhomeplanners.com
Living – westhomeplanners.com
Great Room – westhomeplanners.com
Dining & Living – westhomeplanners.com
Dining – westhomeplanners.com
Master Bedroom – westhomeplanners.com
Master Bedroom – westhomeplanners.com
Master Bedroom – westhomeplanners.com
Master Bath – westhomeplanners.com
Master Bath – westhomeplanners.com
Bedroom 2 – westhomeplanners.com
Bedroom 2 – westhomeplanners.com
Laundry – westhomeplanners.com
[Back to Search Results]

 833–493–0942
833–493–0942