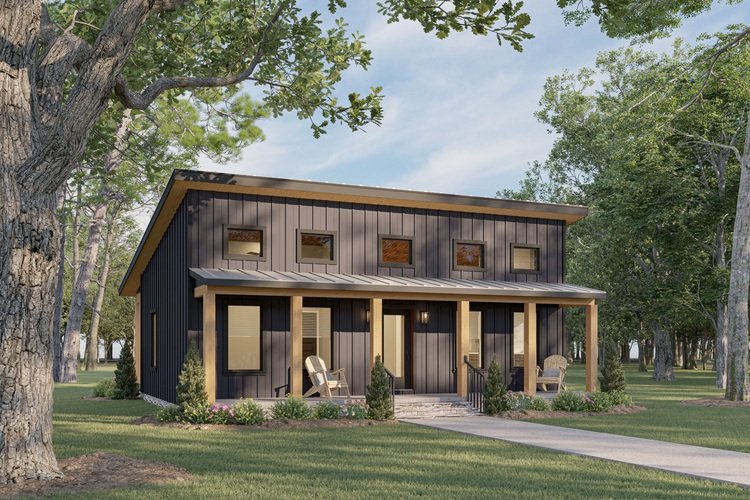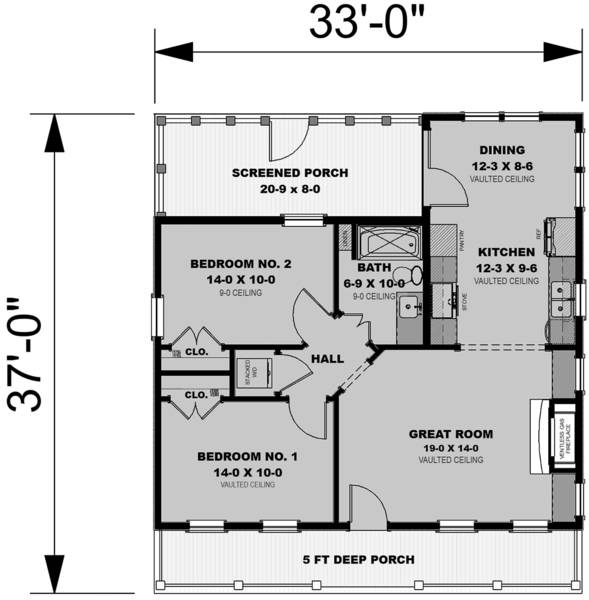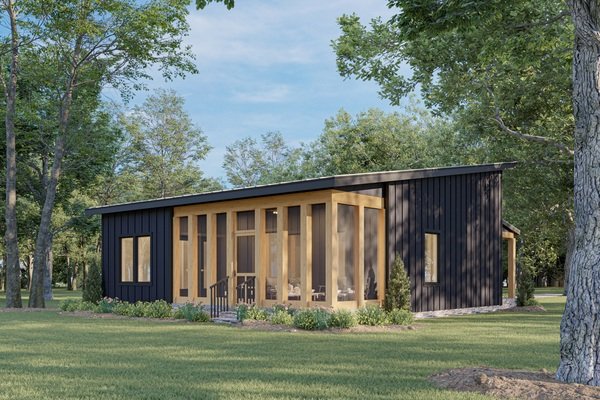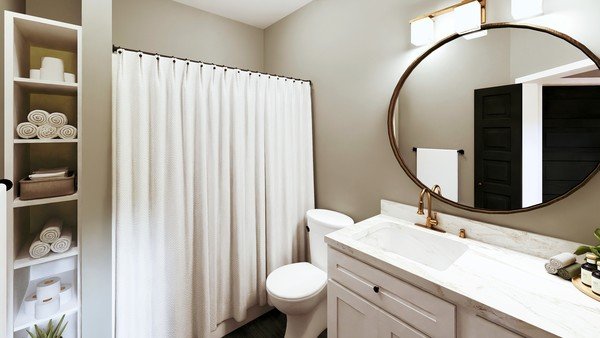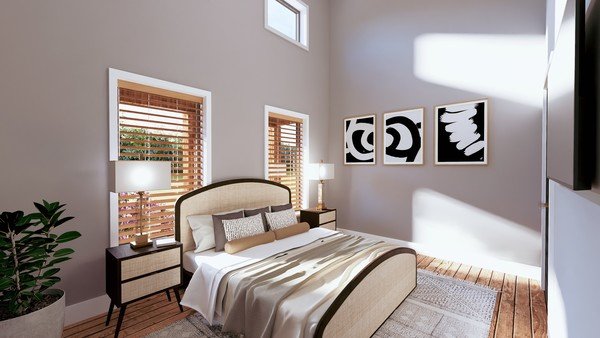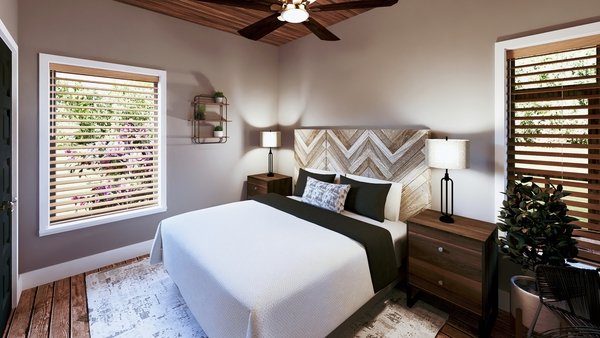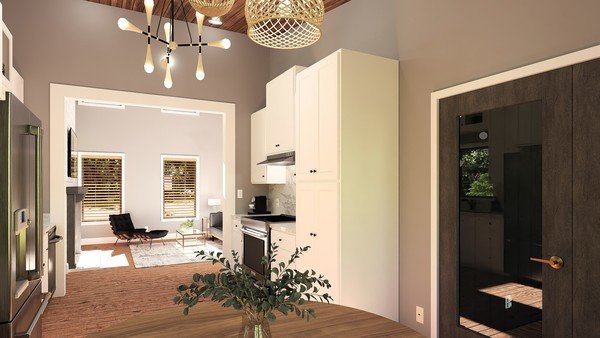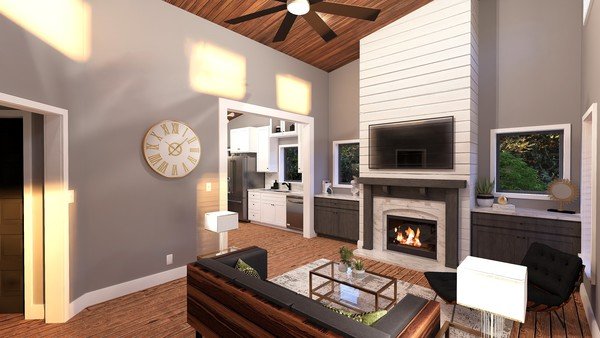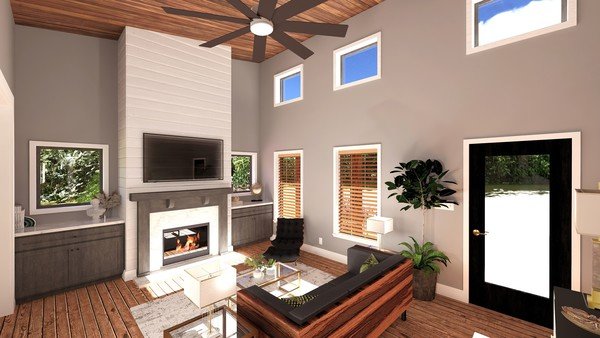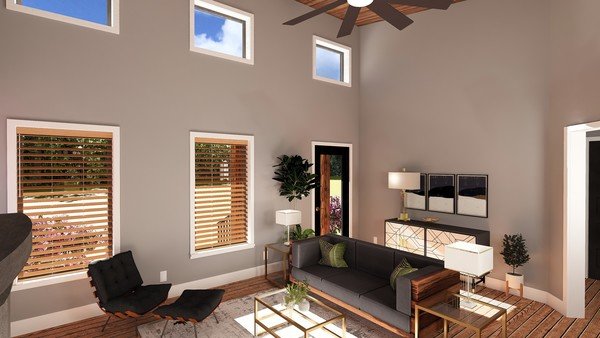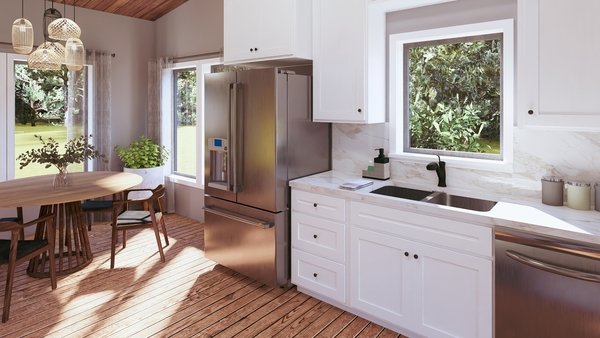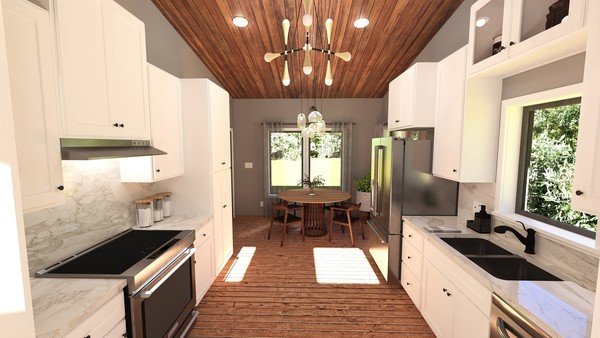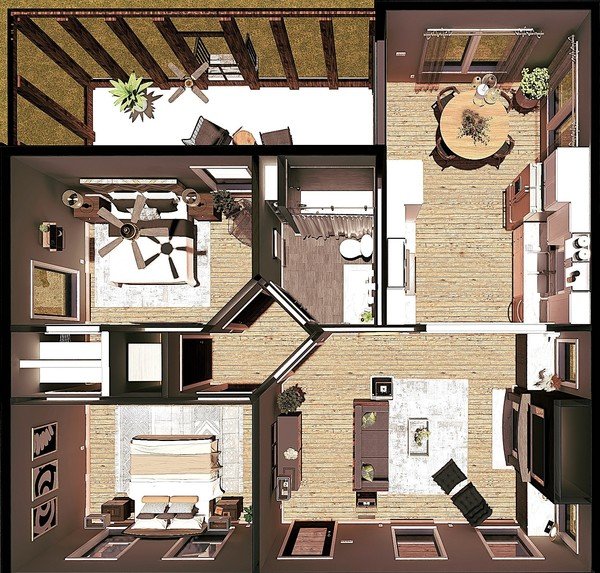Plan No.431980
Abundant Natural Light
This contemporary home boasts two bedrooms and a one bath. The front showcases four large windows along with five upper windows that allow abundant natural light into the Great Room and Bedroom 1. The ceilings are sloped, ranging from 14' (approx)at the front to 9’ at the rear. A five-foot-deep covered front porch spans the width of the house, inviting you into the Great Room, which features a ventless gas fireplace positioned between two windows and lower cabinets for storage. The Kitchen and Dining Area are separated from the Great Room by a large opening. From the Dining Area, you can access the eight-foot-deep screened rear porch. A hallway from the Great Room connects to both bedrooms, a laundry closet, and the bathroom. The laundry closet, created for a stacked washer and dryer is located between the two bedrooms, while the bathroom is just steps away. The bathroom includes a vanity and a storage nook with shelves next to the tub/shower. This house plan is ideal for a vacation retreat, a starter home, or a dwelling for empty nesters'!
Specifications
Total 890 sq ft
- Main: 890
- Second: 0
- Third: 0
- Loft/Bonus: 0
- Basement: 0
- Garage: 0
Rooms
- Beds: 2
- Baths: 1
- 1/2 Bath: 0
- 3/4 Bath: 0
Ceiling Height
- Main: 9'0-14'0
- Second:
- Third:
- Loft/Bonus:
- Basement:
- Garage:
Details
- Exterior Walls: 2x6
- Garage Type: none
- Width: 33'0
- Depth: 37'0
Roof
- Max Ridge Height: 15'4
- Comments: (Main Floor to Peak)
- Primary Pitch: 2.5/12
- Secondary Pitch: 0/12

 833–493–0942
833–493–0942