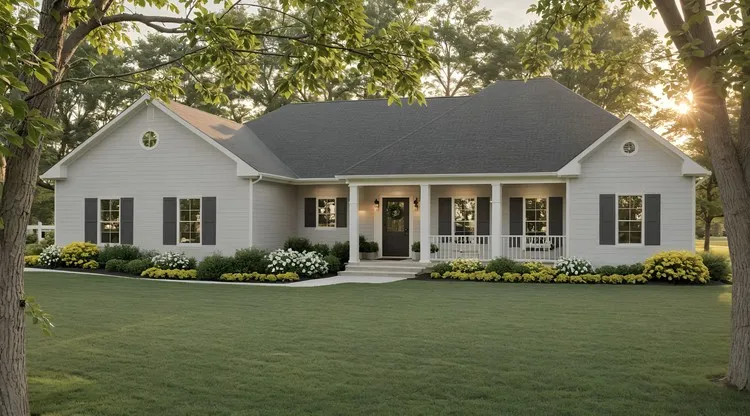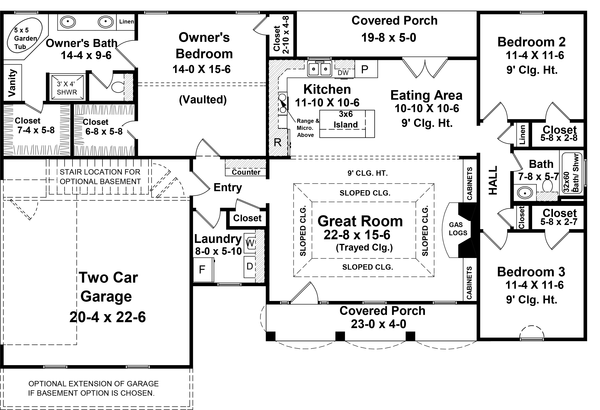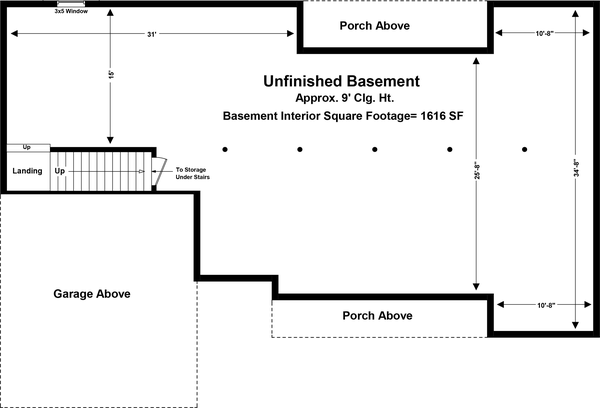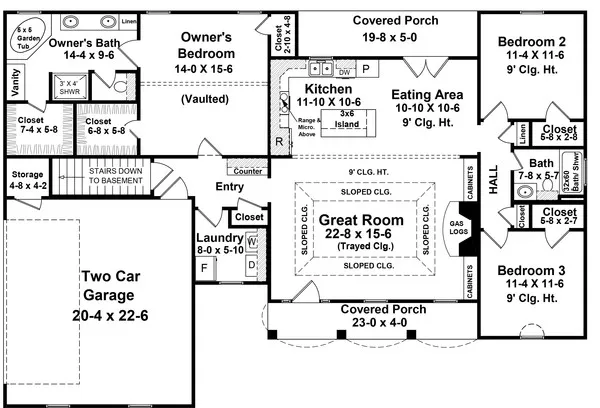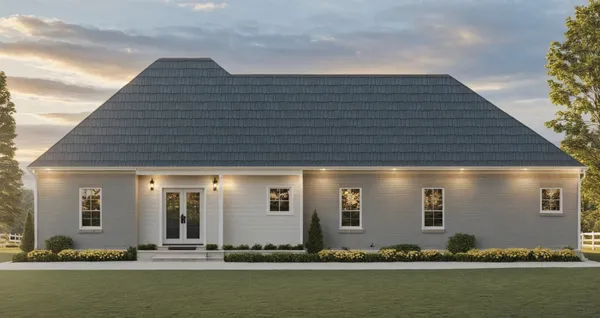Plan No.216561
Charming Country-style Home
This charming country-style home offers a warm, welcoming design with thoughtful features for today’s families. The split-bedroom layout provides privacy, with a spacious owner’s suite featuring dual walk-in closets, a luxurious garden tub, and a private entrance to the rear covered porch. The heart of the home is the vaulted Great Room with a gas-log fireplace, seamlessly flowing into the open Kitchen and Eating Area. A a pantry and center island provide plenty of storage and workspace. Bedrooms 2 and 3 share a full bath and offer generous closet space. A two-car garage leads into a convenient mudroom and laundry area. Relax on the wide front porch or entertain on the rear covered porch, designed for outdoor living. Optional basement and expansion spaces allow room to grow, making this plan flexible for any stage of life. Timeless curb appeal and smart design make this home a perfect choice.
Specifications
Total 1654 sq ft
- Main: 1654
- Second: 0
- Third: 0
- Loft/Bonus: 0
- Basement: 0
- Garage: 451
Rooms
- Beds: 3
- Baths: 2
- 1/2 Bath: 0
- 3/4 Bath: 0
Ceiling Height
- Main: 9'0+
- Second:
- Third:
- Loft/Bonus:
- Basement:
- Garage:
Details
- Exterior Walls: 2x4
- Garage Type: 2 Car Garage
- Width: 64'0
- Depth: 39'0
Roof
- Max Ridge Height: 22'0
- Comments: (Main Floor to Peak)
- Primary Pitch: 8/12
- Secondary Pitch: 10/12

 833–493–0942
833–493–0942