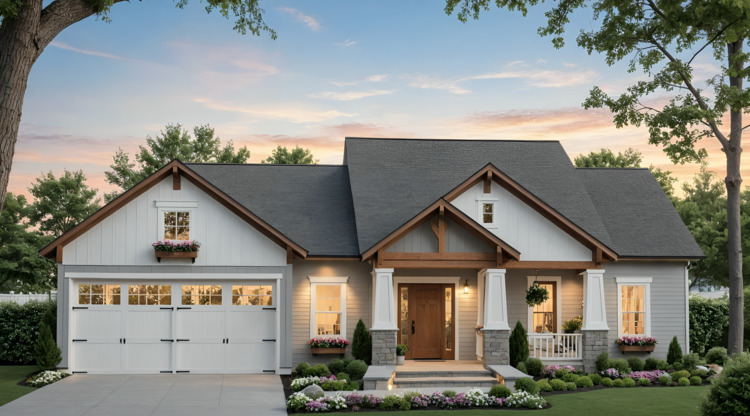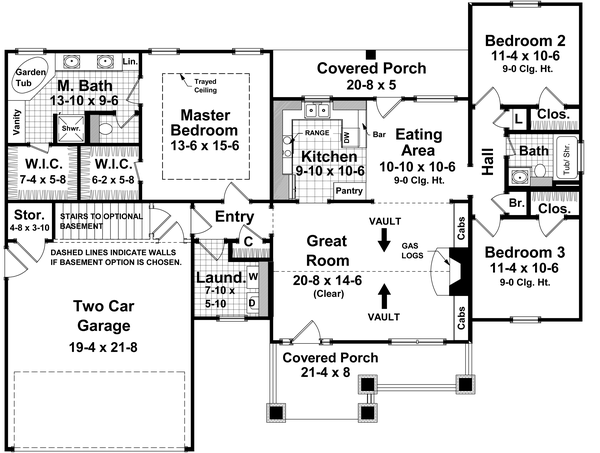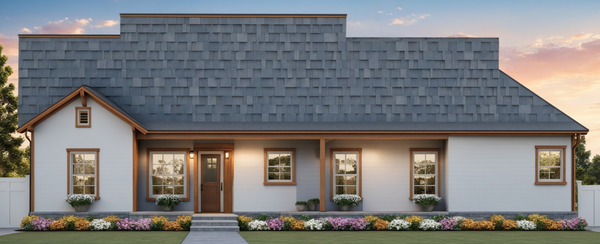Plan No.211722
Charming Modern Farmhouse
This charming modern farmhouse design offers the perfect blend of warmth, functionality, and curb appeal. A welcoming covered front porch invites you into an open Great Room with vaulted ceilings, a cozy gas fireplace, and easy flow into the bright, spacious kitchen and dining areas. The kitchen features a large island, pantry, and direct access to a covered rear porch — ideal for entertaining. The private master suite boasts a trayed ceiling, dual walk-in closets, and a luxurious bath with a garden tub and separate shower. Two additional bedrooms share a full bath across the home for extra privacy. A thoughtfully placed laundry room, optional basement layout, and generous two-car garage with built-in storage space ensure everyday convenience. Accented with board-and-batten siding, wood beams, and classic gables, the exterior design perfectly complements the functional, family-friendly floorplan inside. This plan delivers stylish living with the practicality today's families need.
Specifications
Total 1509 sq ft
- Main: 1509
- Second: 0
- Third: 0
- Loft/Bonus: 0
- Basement: 1509
- Garage: 519
Rooms
- Beds: 3
- Baths: 2
- 1/2 Bath: 0
- 3/4 Bath: 0
Ceiling Height
- Main: 9'0
- Second:
- Third:
- Loft/Bonus:
- Basement:
- Garage:
Details
- Exterior Walls: 2x4
- Garage Type: 2 Car Garage
- Width: 61'0
- Depth: 47'4
Roof
- Max Ridge Height: 22'1
- Comments: (Main Floor to Peak)
- Primary Pitch: 8/12
- Secondary Pitch: 0/12

 833–493–0942
833–493–0942

