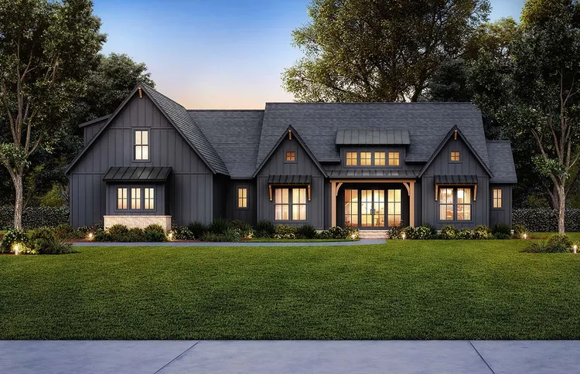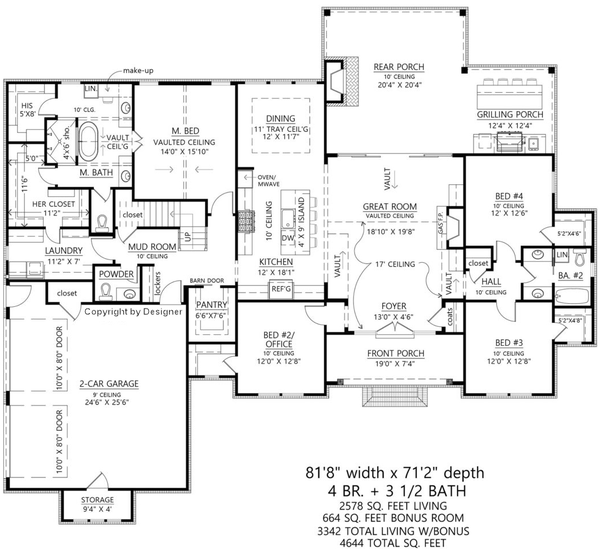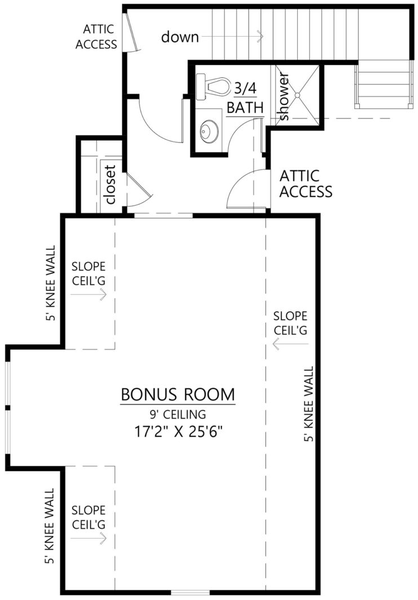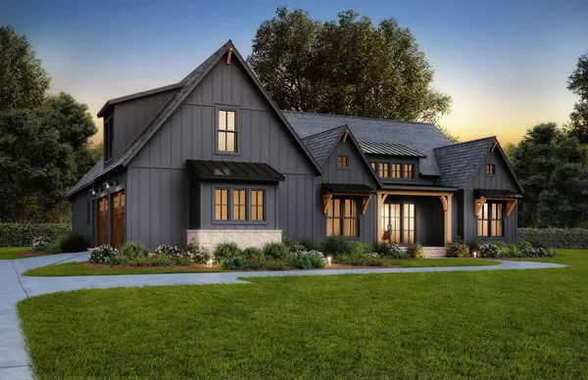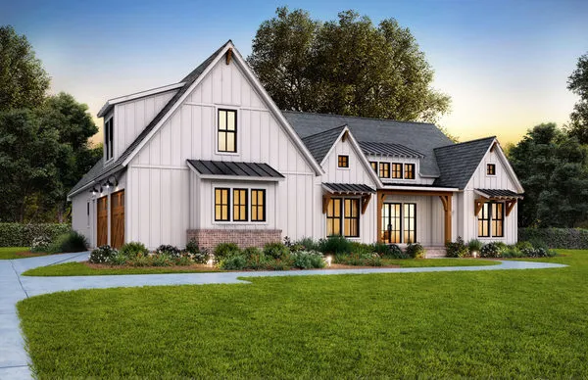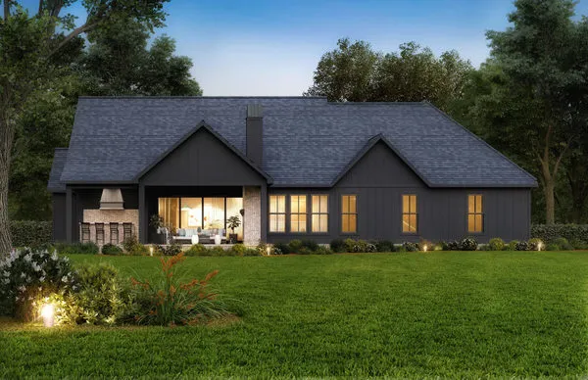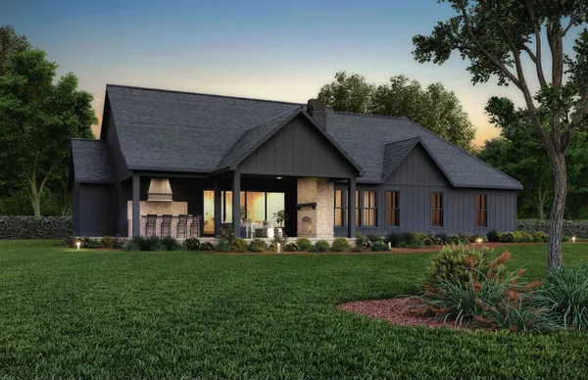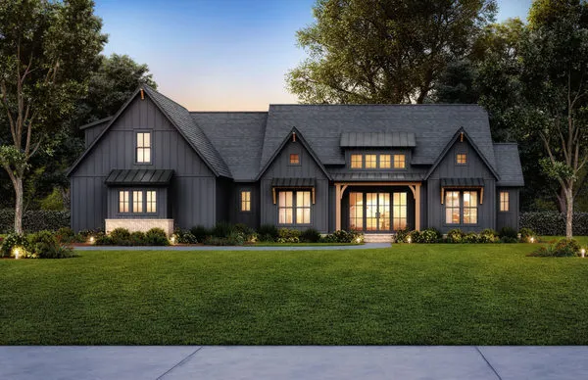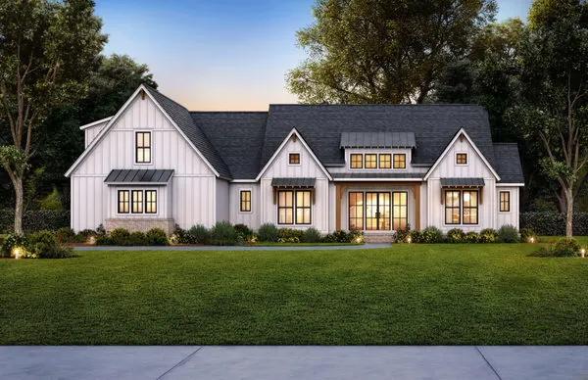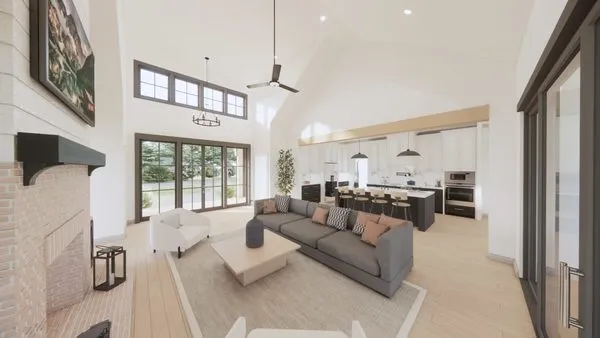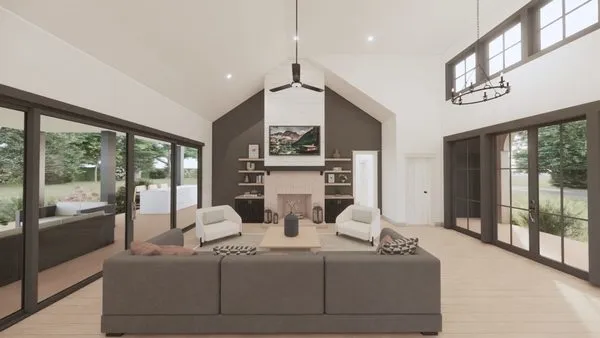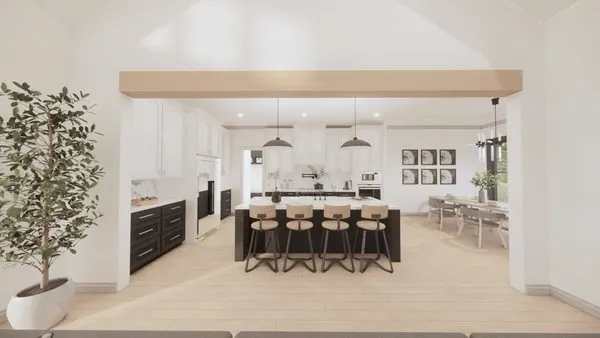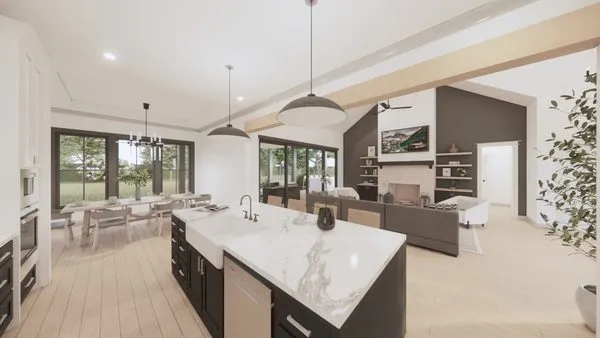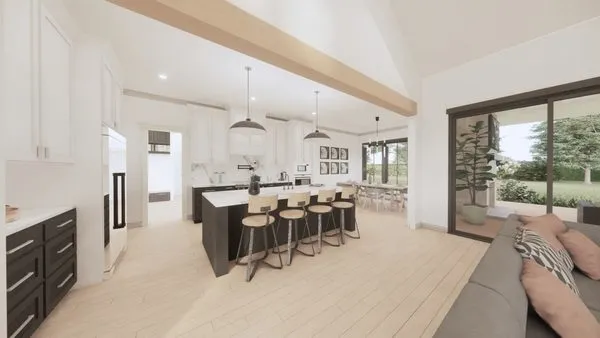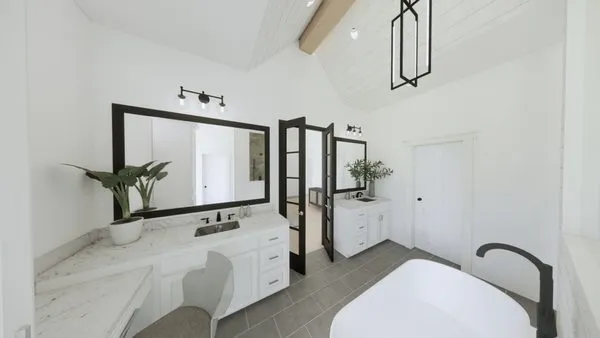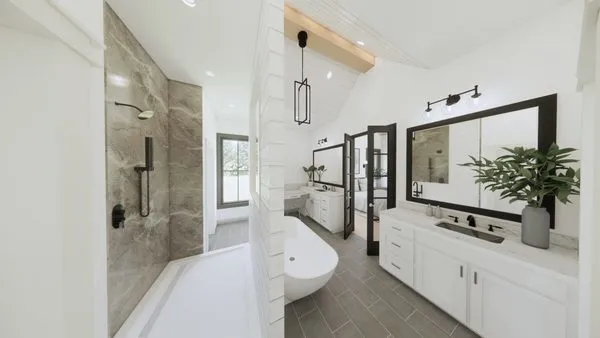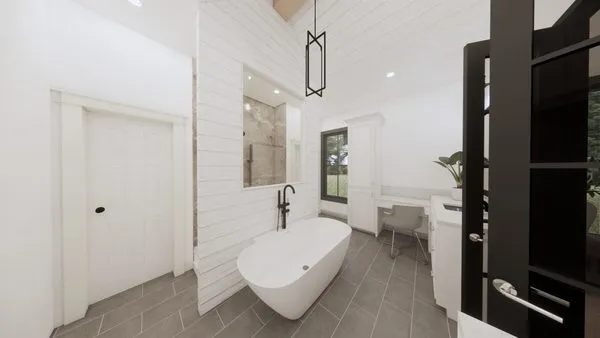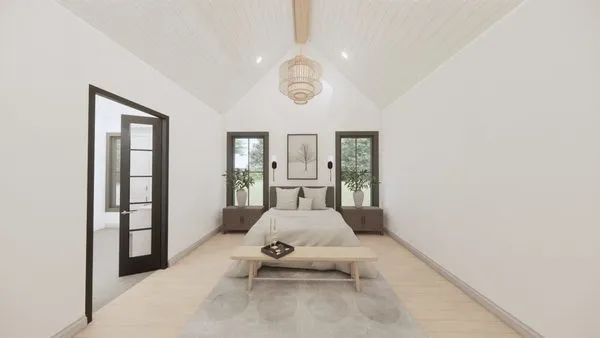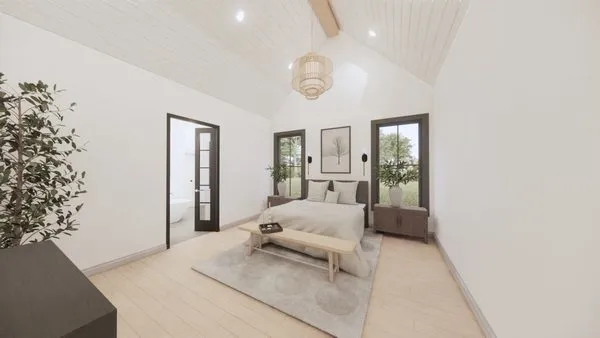Plan No.908752
Modern Farmhouse Plan with Pictures
With 2,578 sq ft of living space, 4 beds, and 3.5 baths, your family has plenty of living space to enjoy. Expand as well to outdoor activity spaces such as the grilling porch complete with outdoor fireplace. In addition to luxurious living spaces, you will fall in love with the Master Suite with its well-appointed Ensuite which features a Walk-in Closet with access to the laundry room!
Specifications
Total 2578 sq ft
- Main: 2578
- Second: 0
- Third: 0
- Loft/Bonus: 664
- Basement: 0
- Garage: 668
Rooms
- Beds: 4
- Baths: 3
- 1/2 Bath: 1
- 3/4 Bath: 0
Ceiling Height
- Main: 10'0-17'0
- Second:
- Third:
- Loft/Bonus: 9'0
- Basement:
- Garage:
Details
- Exterior Walls: 2x4
- Garage Type: 2 Car Garage
- Width: 81'8
- Depth: 71'2
Roof
- Max Ridge Height: 27'0
- Comments: (Main Floor to Peak)
- Primary Pitch: 10/12
- Secondary Pitch: 0/12
Add to Cart
Pricing
– westhomeplanners.com
– westhomeplanners.com
– westhomeplanners.com
Front & Left - Black – westhomeplanners.com
Front & Left - White – westhomeplanners.com
Rear – westhomeplanners.com
Rear & Right – westhomeplanners.com
Front - Black – westhomeplanners.com
Front - White – westhomeplanners.com
Great Rm to Kitchen – westhomeplanners.com
Great Room – westhomeplanners.com
Kitchen – westhomeplanners.com
Kitchen to Dr & Great Rm – westhomeplanners.com
Kitchen – westhomeplanners.com
Master Bath – westhomeplanners.com
Master Bath – westhomeplanners.com
Master Bath – westhomeplanners.com
Master Bedroom – westhomeplanners.com
Master Bedroom – westhomeplanners.com
[Back to Search Results]

 833–493–0942
833–493–0942