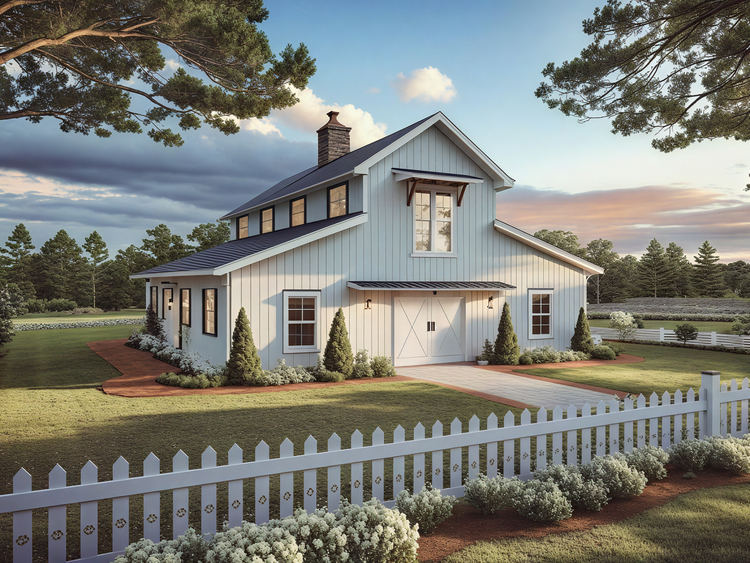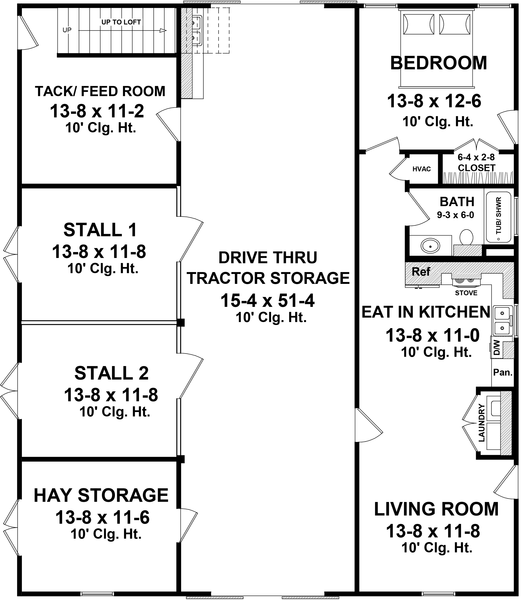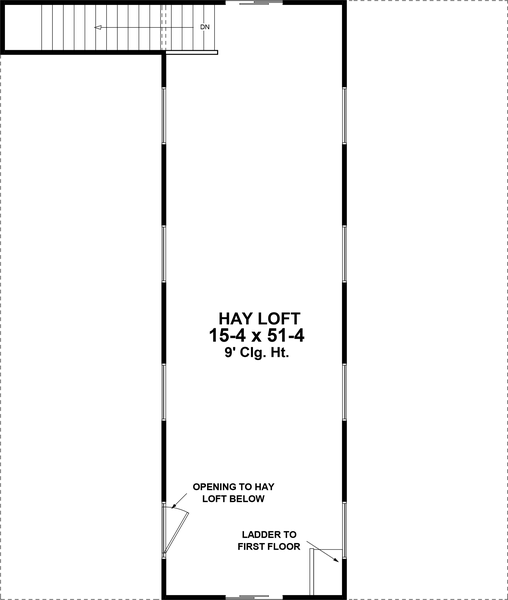Plan No.214903
Charming & Functional Barndominium
This charming and functional barndominium blends rustic elegance with modern convenience. Designed for both comfortable living and practical farm use, it features a spacious drive-through tractor storage area, dedicated hay storage, and a well-equipped tack and feed room. The layout includes two horse stalls, offering an ideal setup for equestrian enthusiasts. Above, a versatile hay loft provides additional storage. The highlight of this design is the cozy live-in apartment, complete with thoughtfully designed spaces that make country living both stylish and efficient. FLOOR AREAS: 741 s.f. heated (first floor suite), 1543 s.f. unheated (first floor barn), 810 s.f. unheated (second floor hay loft), 3094 s.f. total under roof.
Specifications
Total 3094 sq ft
- Main: 2284
- Second: 180
- Third: 0
- Loft/Bonus: 0
- Basement: 0
- Garage: 0
Rooms
- Beds: 1
- Baths: 1
- 1/2 Bath: 0
- 3/4 Bath: 0
Ceiling Height
- Main: 10'0
- Second: 9'0
- Third:
- Loft/Bonus:
- Basement:
- Garage:
Details
- Exterior Walls: 2x4
- Garage Type: none
- Width: 44'0
- Depth: 52'0
Roof
- Max Ridge Height: 26'3
- Comments: (Main Floor to Peak)
- Primary Pitch: 4.5/12
- Secondary Pitch: 8/12
Add to Cart
Pricing
Full Rendering – westhomeplanners.com
MAIN Plan – westhomeplanners.com
SECOND Plan – westhomeplanners.com
[Back to Search Results]

 833–493–0942
833–493–0942

