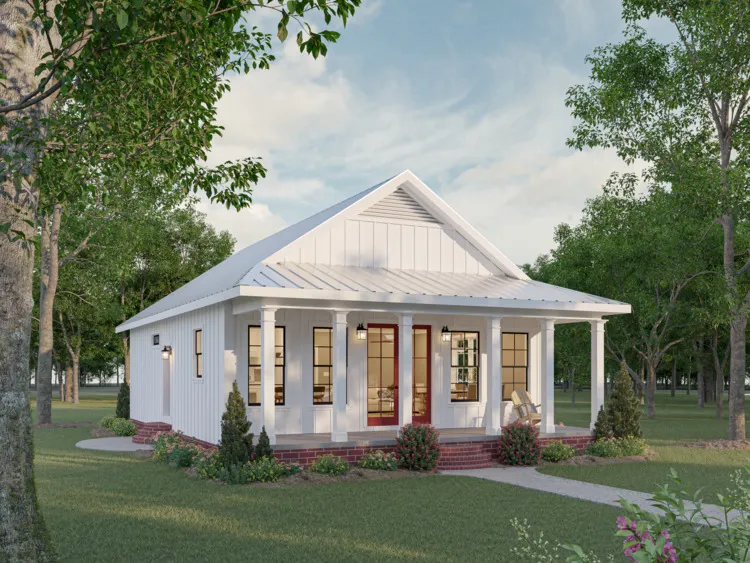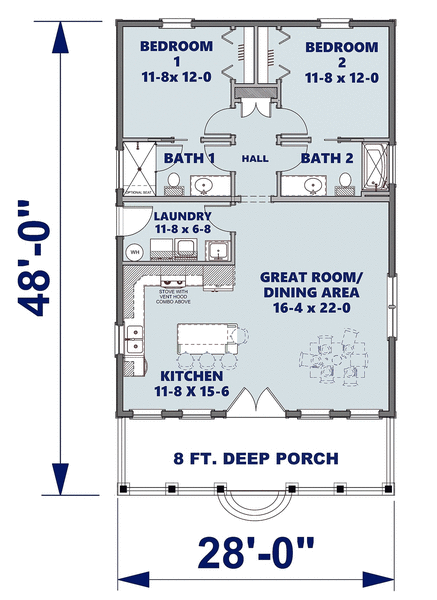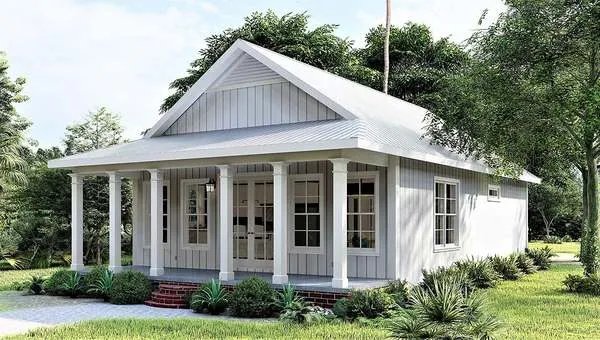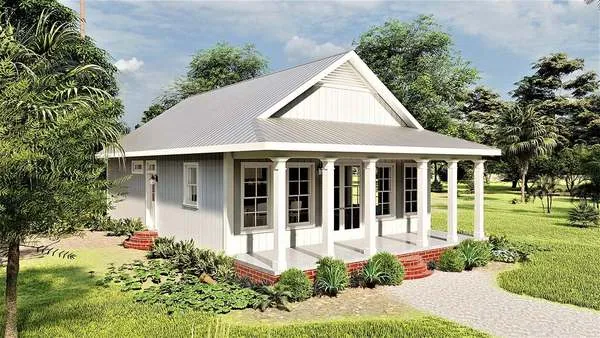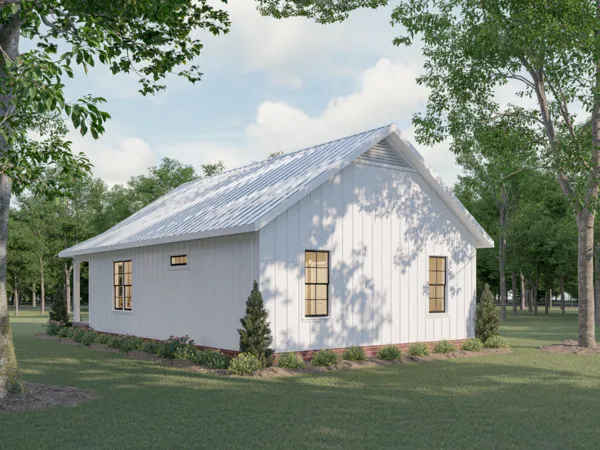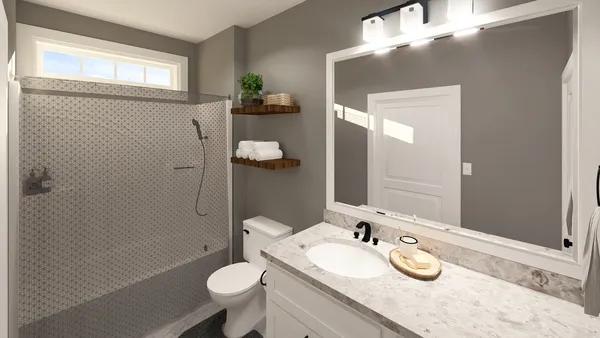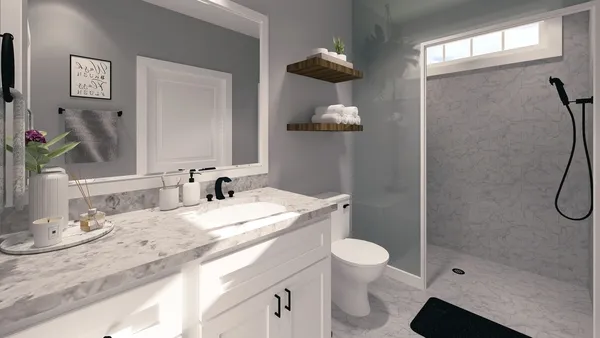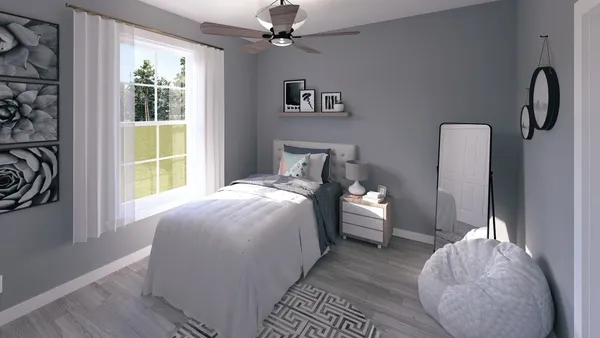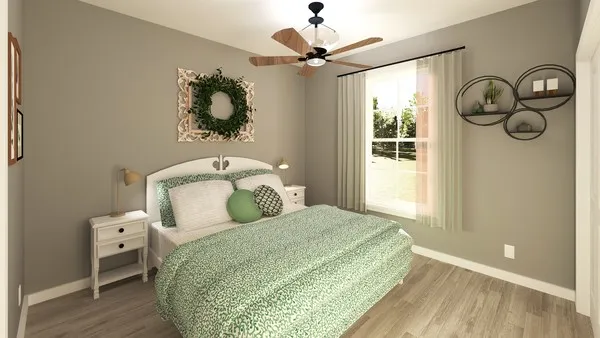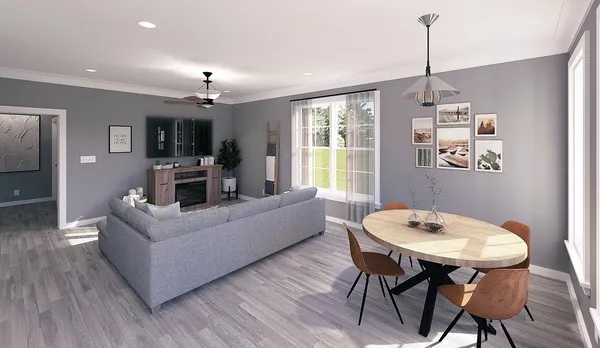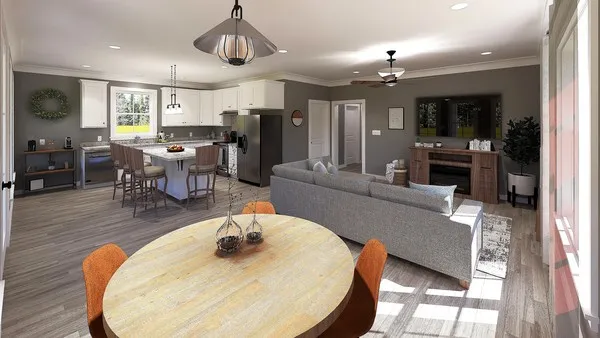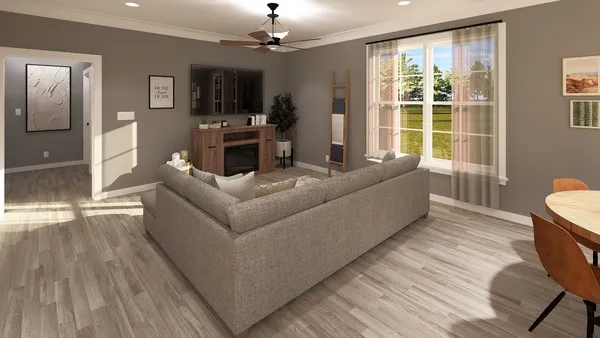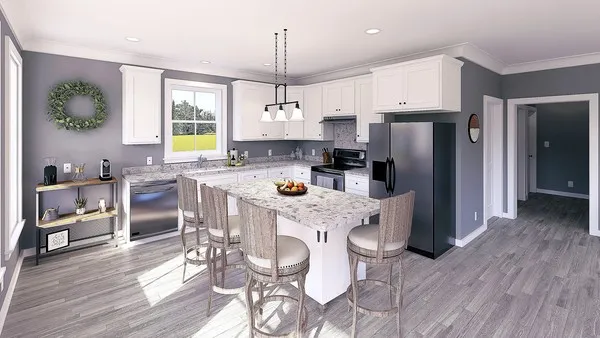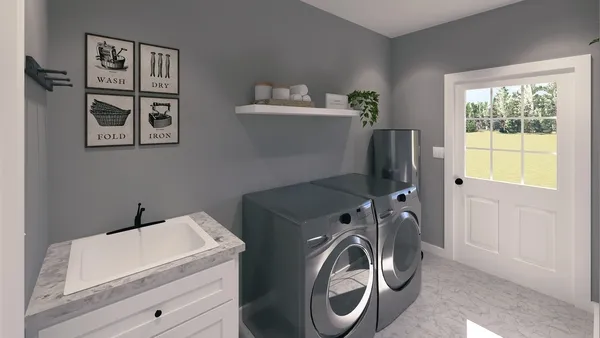Plan No.430211
Imagine Living Here
Take a moment and imagine this with me. You walk onto the covered front porch and enter the house of your dreams! You have a large kitchen, dining area, and great room decorated just the way you like! You have a laundry room with a sink in it, two bedrooms, and two bathrooms! This is the house that you see yourself living in forever! Total Living Area may increase with Basement Foundation option, may require additional drawing time. See our garage plan collection. If you order a house and garage plan at the same time, you will get 10% off your total order amount. Concerning PDF or CAD File Orders: Designer requires that a End User License Agreement be signed before fulfilling PDF and CAD File order.
Specifications
Total 1120 sq ft
- Main: 1120
- Second: 0
- Third: 0
- Loft/Bonus: 0
- Basement: 0
- Garage: 0
Rooms
- Beds: 2
- Baths: 2
- 1/2 Bath: 0
- 3/4 Bath: 0
Ceiling Height
- Main: 9'0
- Second:
- Third:
- Loft/Bonus:
- Basement:
- Garage:
Details
- Exterior Walls: 2x6
- Garage Type: none
- Width: 28'0
- Depth: 48'0
Roof
- Max Ridge Height: 19'9
- Comments: (Main Floor to Peak)
- Primary Pitch: 8/12
- Secondary Pitch: 0/12
Add to Cart
Pricing
– westhomeplanners.com
– westhomeplanners.com
Front & Right – westhomeplanners.com
Front & Left – westhomeplanners.com
Right & Rear – westhomeplanners.com
Bathroom 2 – westhomeplanners.com
Bathroom 1 – westhomeplanners.com
Bedroom 2 – westhomeplanners.com
Bedroom 1 – westhomeplanners.com
Dining-Great Room – westhomeplanners.com
Kitchen-Dining-Great Rm – westhomeplanners.com
Great Room – westhomeplanners.com
Kitchen – westhomeplanners.com
Laundry – westhomeplanners.com
[Back to Search Results]

 833–493–0942
833–493–0942