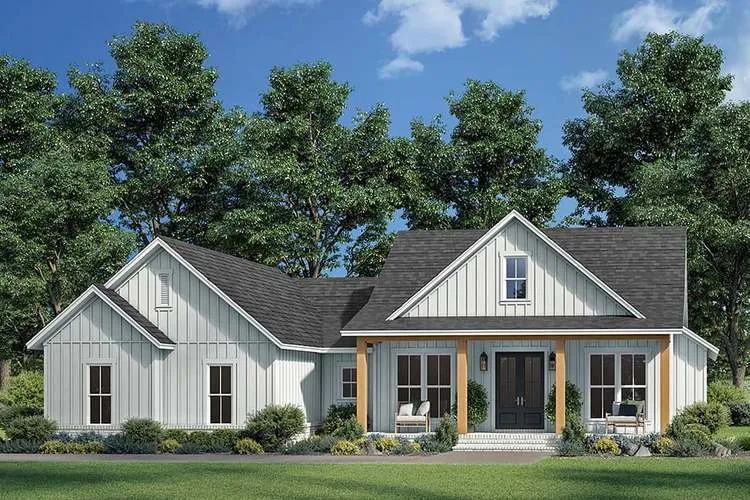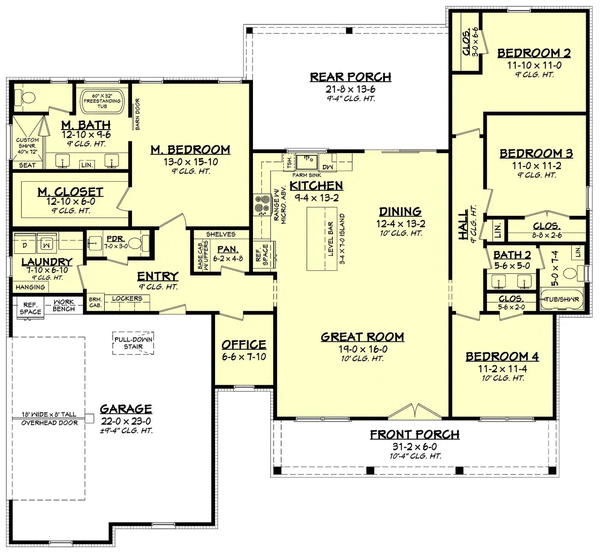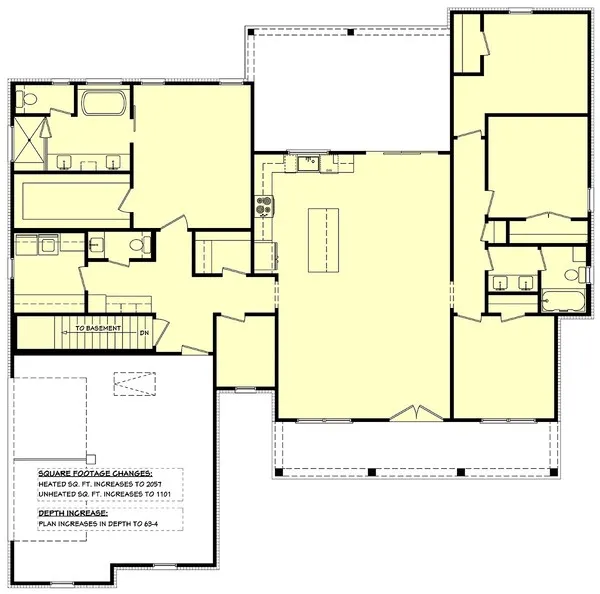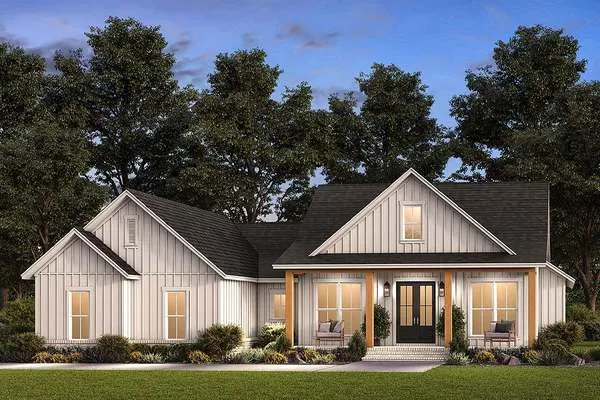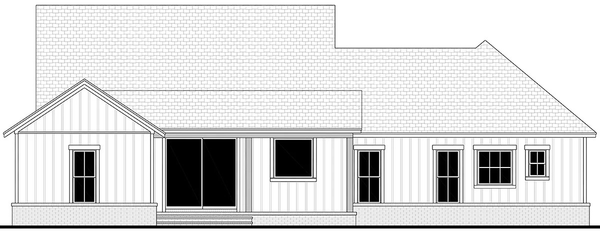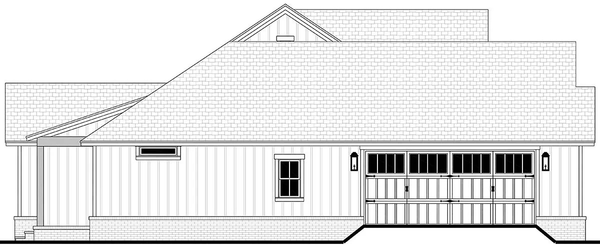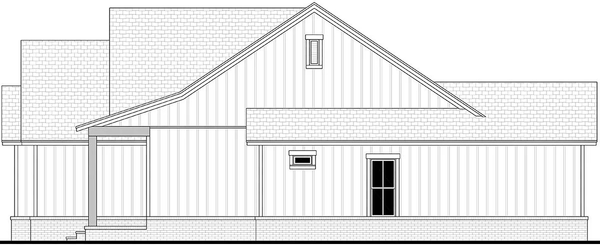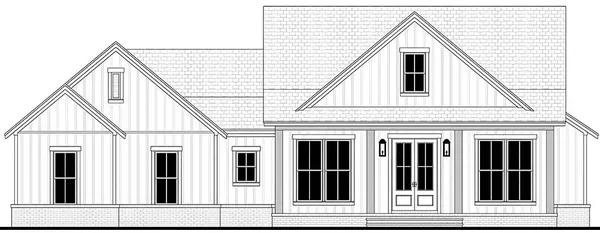Plan No.302102
Welcoming Front Porch
This classic Modern Farmhouse with its exterior finished in white board & batten siding and brick accents is sure to please for years to come. The welcoming front porch offers shelter and shade and will be a nice place to sit and take in the view. The open plan interior spaces flow together very well, with careful zoning of rooms according to function. The Master Bedroom is in its own quiet wing and features all of the amenities. The living area has convenient access to both the front and rear porches and there is even a pocket office on this floor.
Specifications
Total 2012 sq ft
- Main: 2012
- Second: 0
- Third: 0
- Loft/Bonus: 0
- Basement: 0
- Garage: 565
Rooms
- Beds: 4
- Baths: 2
- 1/2 Bath: 1
- 3/4 Bath: 0
Ceiling Height
- Main: 9'0-10'0
- Second:
- Third:
- Loft/Bonus:
- Basement:
- Garage:
Details
- Exterior Walls: 2x4
- Garage Type: 2 Car Garage
- Width: 64'0
- Depth: 59'0
Roof
- Max Ridge Height: 23'0
- Comments: (Main Floor to Peak)
- Primary Pitch: 8/12
- Secondary Pitch: 4/12
Add to Cart
Pricing
– westhomeplanners.com
– westhomeplanners.com
Opt. Basement Stairs – westhomeplanners.com
Dusk Rendering – westhomeplanners.com
– westhomeplanners.com
– westhomeplanners.com
– westhomeplanners.com
FRONT Rendering – westhomeplanners.com
[Back to Search Results]

 833–493–0942
833–493–0942