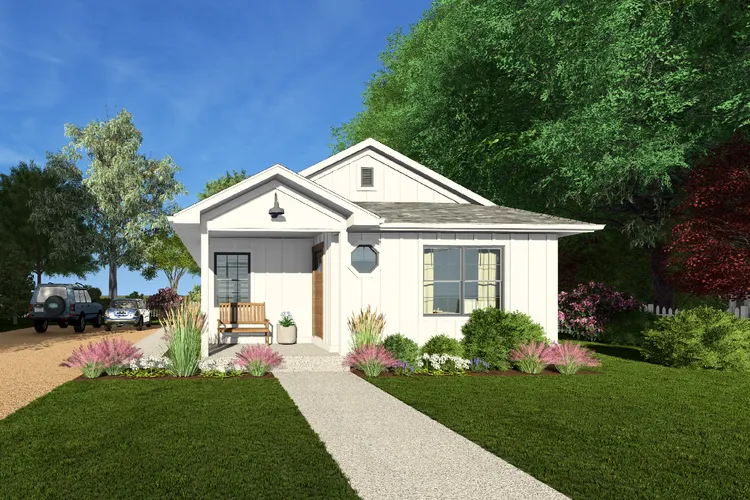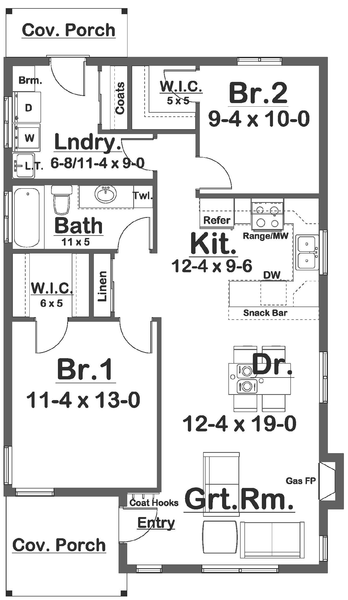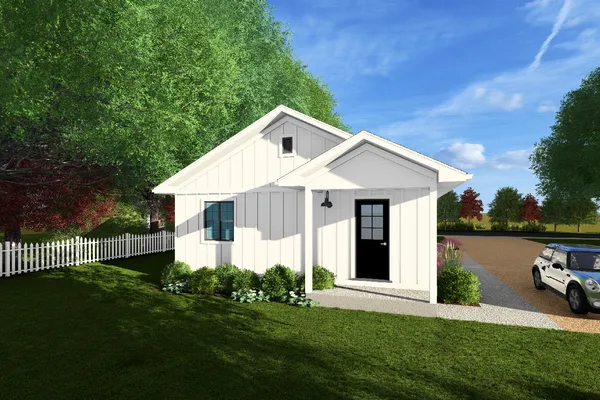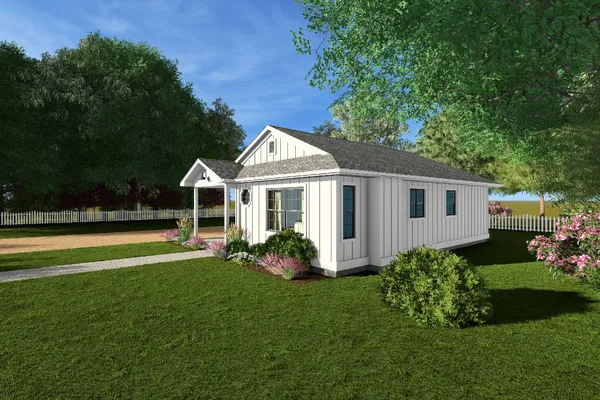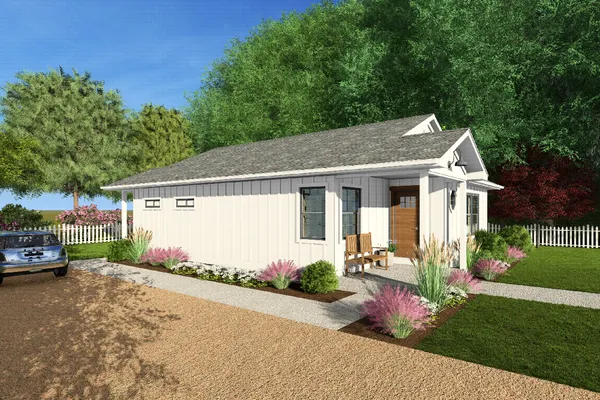Plan No.203067
Simply Beautiful
Looking for a simple and economical design? Look no further, this little beauty has much to offer at an affordable price. The attractive exterior will prove to be timeless in appeal and the open Great Room plan makes it live much larger than the square footage would suggest. All the rooms are nicely proportioned and both bedrooms feature walk-in closets. The functional Kitchen layout will make meal preparation easy and you will love the snack bar for casual dining. There is a large Laundry Room at the rear entrance opening out to a convenient covered rear porch. See our garage plan collection. If you order a house and garage plan at the same time, you will get 10% off your total order amount.
Specifications
Total 951 sq ft
- Main: 951
- Second: 0
- Third: 0
- Loft/Bonus: 0
- Basement: 0
- Garage: 0
Rooms
- Beds: 2
- Baths: 1
- 1/2 Bath: 0
- 3/4 Bath: 0
Ceiling Height
- Main: 8'0
- Second:
- Third:
- Loft/Bonus:
- Basement:
- Garage:
Details
- Exterior Walls: 2x6
- Garage Type: none
- Width: 25'0
- Depth: 46'0
Roof
- Max Ridge Height: 15'2
- Comments: (Main Floor to Peak)
- Primary Pitch: 6/12
- Secondary Pitch: 0/12
Add to Cart
Pricing
– westhomeplanners.com
– westhomeplanners.com
Rear – westhomeplanners.com
Front & Right – westhomeplanners.com
Front & Left – westhomeplanners.com
[Back to Search Results]

 833–493–0942
833–493–0942