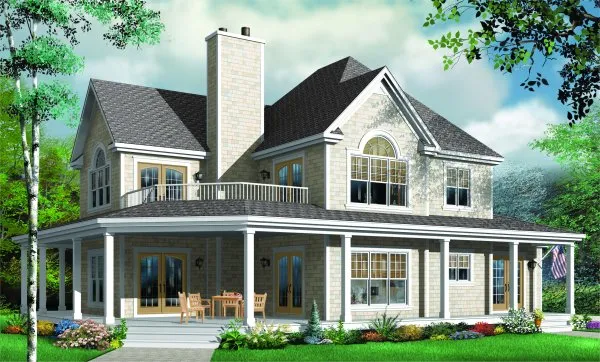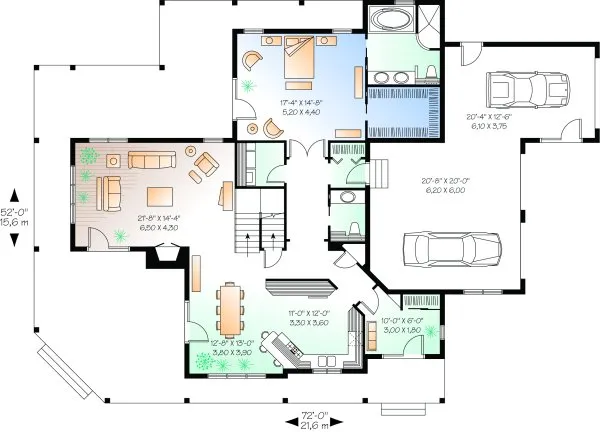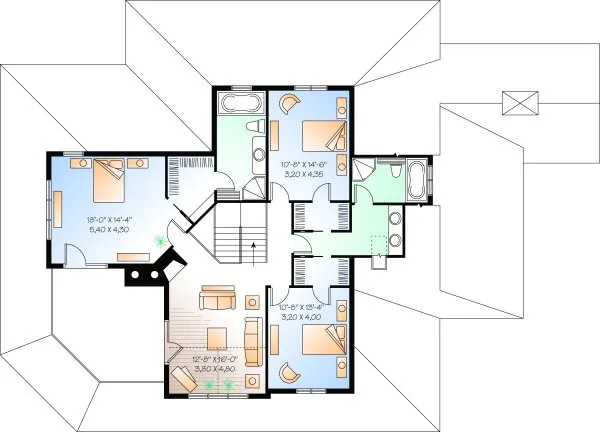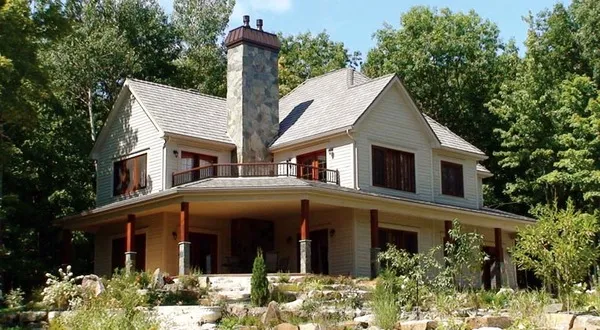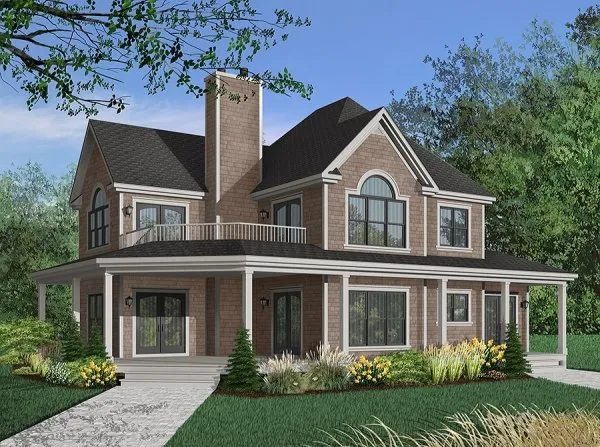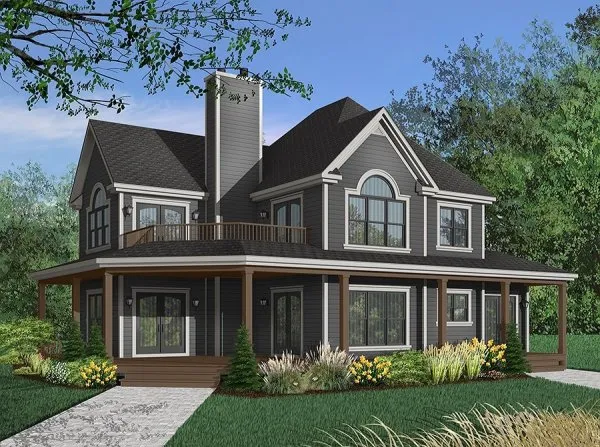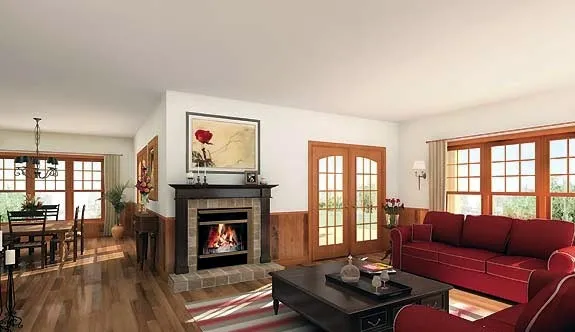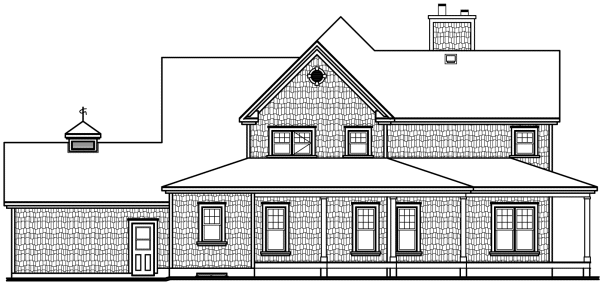Plan No.142383
Dual Master Suites
This generous 2992 sq. ft. layout is all about comfort and sharing. Of the 4 bedrooms, two are master suites with private baths. The inclusion of dual master suites allows elderly parents or guests to enjoy some space of their own. A generous family room with fireplace flows out to the adjacent covered terrace. Upstairs, the master suite and private family room share access to an upper deck. A three-car garage adds to the conveniences of this home and the homeowner has additional flexibility to develop the basement.
Specifications
Total 2992 sq ft
- Main: 1654
- Second: 1338
- Third: 0
- Loft/Bonus: 0
- Basement: 0
- Garage: 721
Rooms
- Beds: 5
- Baths: 3
- 1/2 Bath: 1
- 3/4 Bath: 0
Ceiling Height
- Main: 9'0
- Second: 8'0
- Third:
- Loft/Bonus:
- Basement:
- Garage: 11'4
Details
- Exterior Walls: 2x6
- Garage Type: tripleGarage
- Width: 72'0
- Depth: 52'0
Roof
- Max Ridge Height: 34'4
- Comments: (Main Floor to Peak)
- Primary Pitch: 0/12
- Secondary Pitch: 0/12
Add to Cart
Pricing
– westhomeplanners.com
– westhomeplanners.com
– westhomeplanners.com
Front Photo – westhomeplanners.com
Exterior with Shingles – westhomeplanners.com
Exterior with Siding – westhomeplanners.com
Livingroom to Dining – westhomeplanners.com
– westhomeplanners.com
[Back to Search Results]

 833–493–0942
833–493–0942