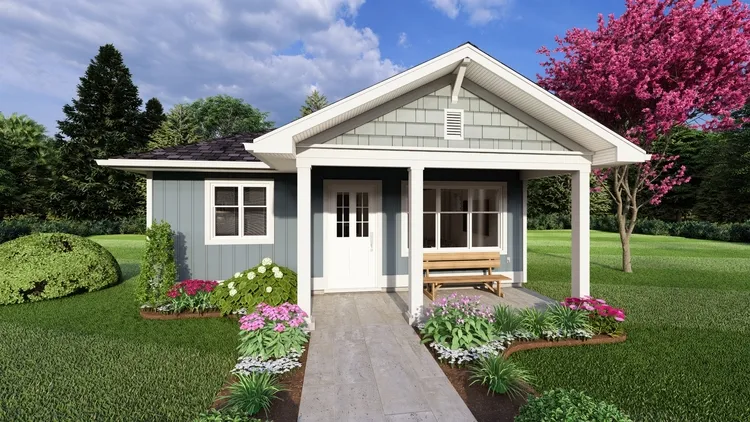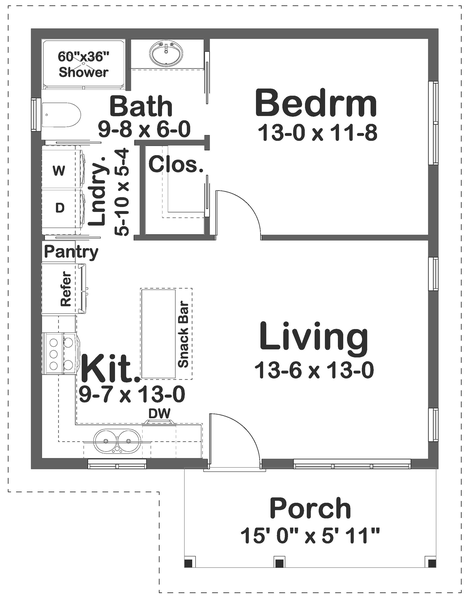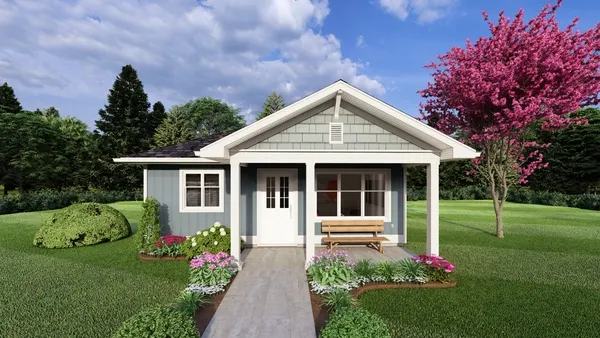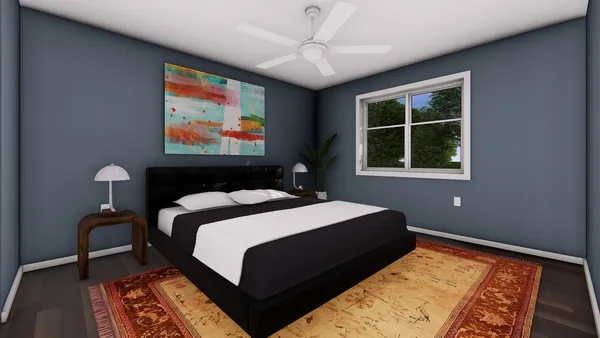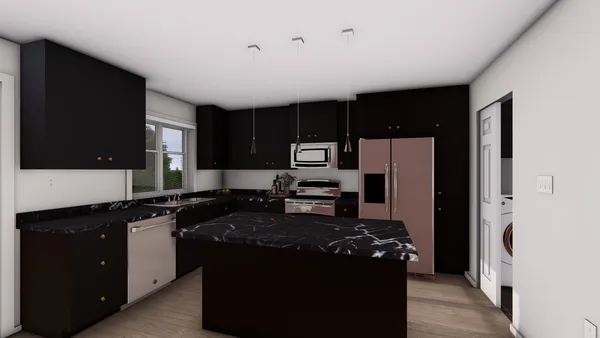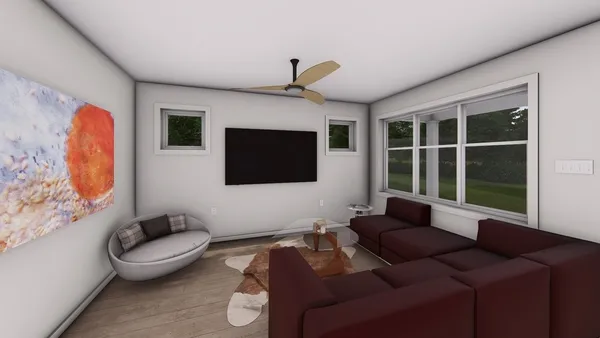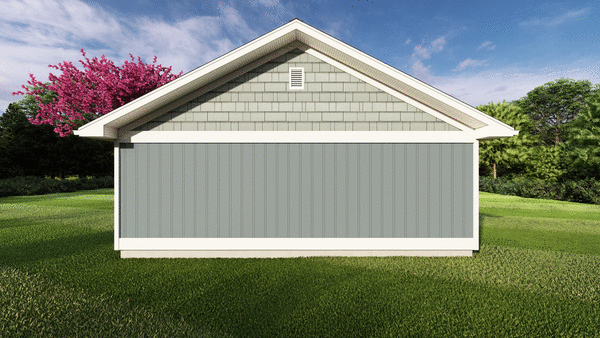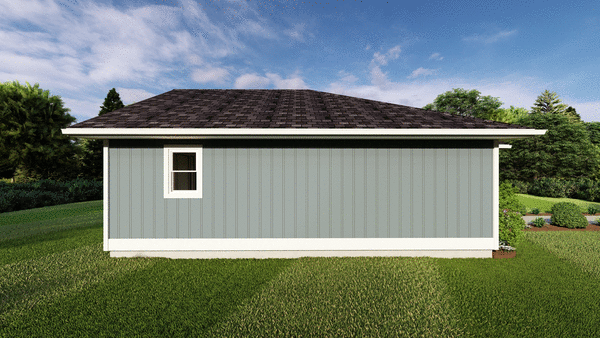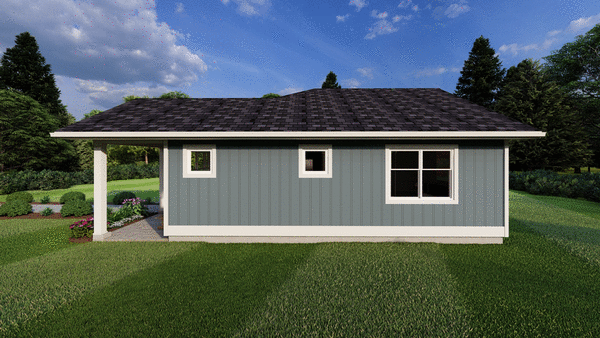Plan No.836422
Budget Friendly Cottage or ADU
This versatile economical to build cottage has many applications. It can be a starter or retirement home, an accessory dwelling unit or mortgage helper, or a charming vacation home. It has all the necessary elements for a practical dwelling and the open planning will make it seem much larger. The bathroom is ensuite, but the door configuration allows its use as a guest bath as well as a mudroom with the laundry area close at hand. The well-appointed kitchen has a good amount of counter space, a pantry, and an eat-at island.
Specifications
Total 624 sq ft
- Main: 624
- Second: 0
- Third: 0
- Loft/Bonus: 0
- Basement: 0
- Garage: 0
Rooms
- Beds: 1
- Baths: 1
- 1/2 Bath: 0
- 3/4 Bath: 0
Ceiling Height
- Main: 8'0
- Second:
- Third:
- Loft/Bonus:
- Basement:
- Garage:
Details
- Exterior Walls: 2x6
- Garage Type: none
- Width: 24'0
- Depth: 32'0
Roof
- Max Ridge Height: 14'10
- Comments: (Main Floor to Peak)
- Primary Pitch: 6/12
- Secondary Pitch: 0/12
Add to Cart
Pricing
– westhomeplanners.com
– westhomeplanners.com
Front – westhomeplanners.com
Bedroom – westhomeplanners.com
Kitchen – westhomeplanners.com
Livingroom – westhomeplanners.com
– westhomeplanners.com
– westhomeplanners.com
– westhomeplanners.com
[Back to Search Results]

 833–493–0942
833–493–0942