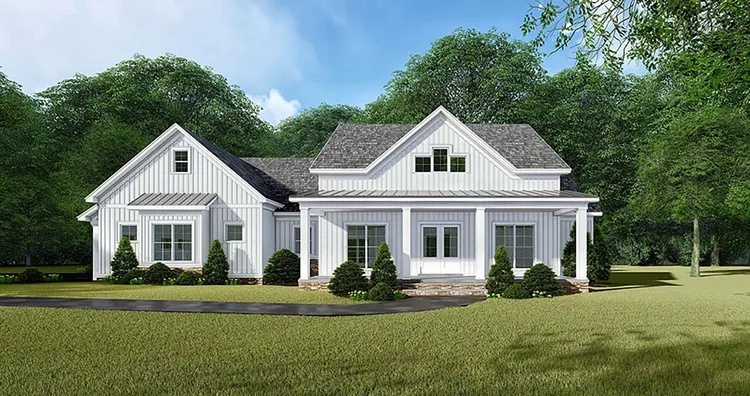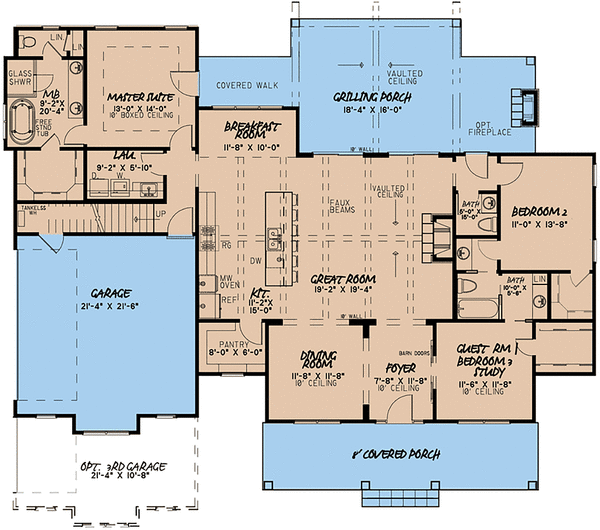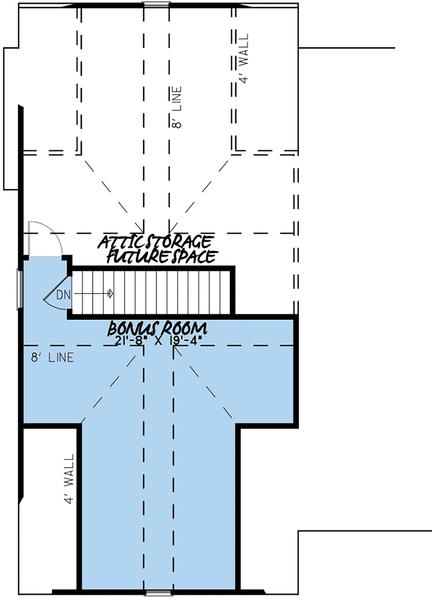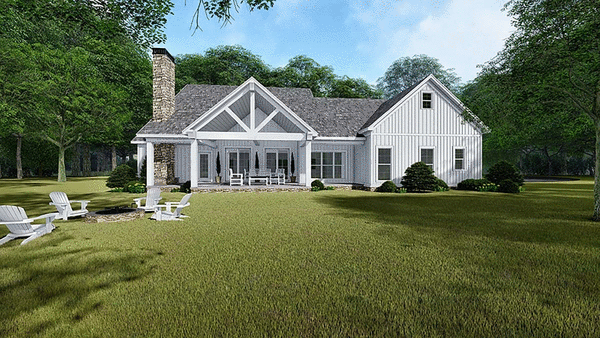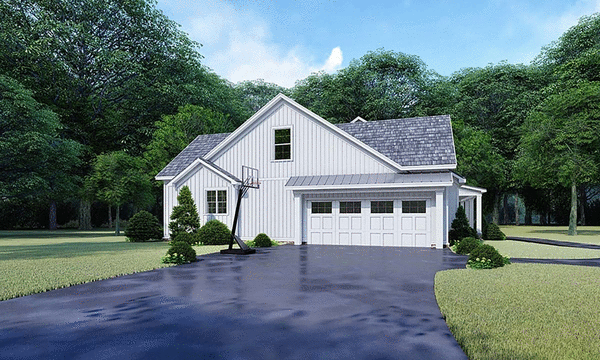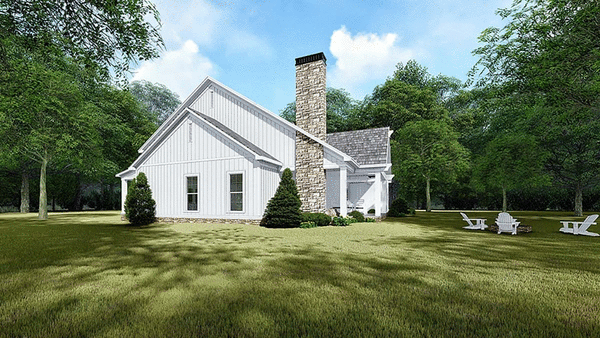Plan No.311302
Wide Open Spaces
This stunning Modern Farmhouse gives you just over 2,000 sq.ft. of living space with 3 bedrooms, 2 full bathrooms, and 1 half bath. This charming floor plan has great curb appeal with a lovely covered porch upheld by wide white columns. Inside, you will find plenty of space for the kiddos and a lovely open floor plan that incorporates the Kitchen, Great Room, and Breakfast Room. Total Living Area may increase with Basement Foundation option.
Specifications
Total 2031 sq ft
- Main: 2031
- Second: 0
- Third: 0
- Loft/Bonus: 406
- Basement: 0
- Garage: 524
Rooms
- Beds: 3
- Baths: 2
- 1/2 Bath: 1
- 3/4 Bath: 0
Ceiling Height
- Main: 9'0
- Second:
- Third:
- Loft/Bonus: 8'0
- Basement:
- Garage:
Details
- Exterior Walls: 2x4
- Garage Type: 2 Car Garage
- Width: 70'6
- Depth: 56'2
Roof
- Max Ridge Height: 27'0
- Comments: (Main Floor to Peak)
- Primary Pitch: 8/12
- Secondary Pitch: 0/12
Add to Cart
Pricing
– westhomeplanners.com
– westhomeplanners.com
– westhomeplanners.com
– westhomeplanners.com
– westhomeplanners.com
– westhomeplanners.com
[Back to Search Results]

 833–493–0942
833–493–0942