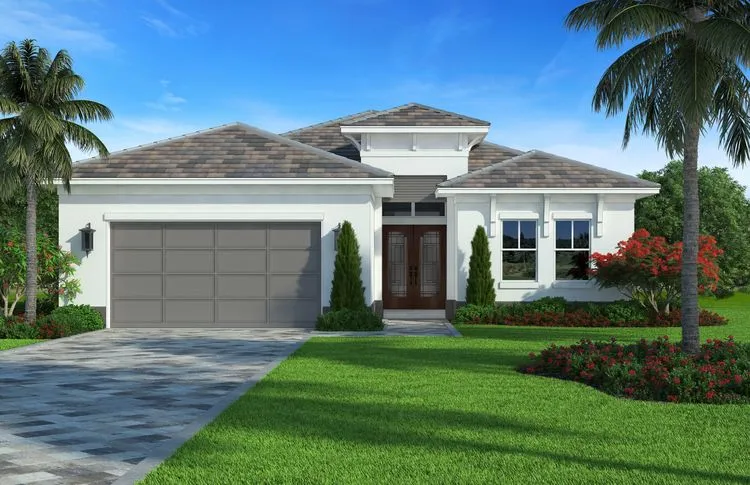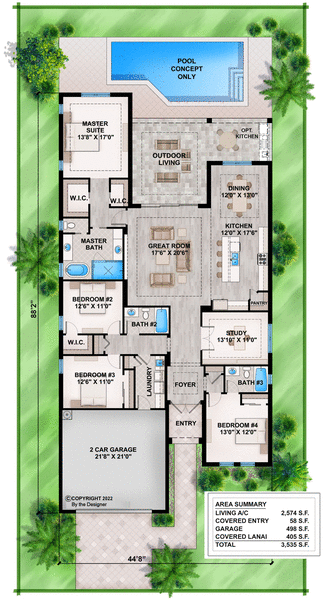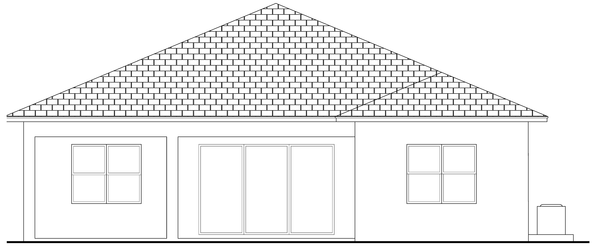Plan No.774752
Narrow Lot Luxury
This 1-story 2,574sf narrow lot house plan features 4 bedrooms, 3 baths and a 2 car garage. It is 44’8″ wide, 88’2″ deep and 20’6″ high. It’s design features a slab foundation, tile roof, concrete block exterior walls and smooth stucco finish. Total square foot under roof is 3,535 and 2,574 square foot under air. You can purchase this house plan in PDF or CAD formats. CEILING TYPES & HEIGHTS: Master Bedroom: coffer / 10'/10'8", Master Bath: flat / 10', Great Room: coffer / 11'/11'8", Dining Room: flat / 10', Kitchen: flat / 10', Entry: flat / 15'7 1/2", Foyer: coffer / 12'/12'8", Study: flat / 10', Bedroom 2: flat / 10', Bedroom 3: flat / 10', Baths: flat / 10', Lanai: flat / 10', Laundry: flat / 10', Garage: flat / 10'. COUNTY WHERE BUILDING RESTRICTIONS APPLY: Lee and Collier County, Florida. This plan will need to be engineered by a local engineering company and truss drawings done as well for most locations.
Specifications
Total 2574 sq ft
- Main: 2574
- Second: 0
- Third: 0
- Loft/Bonus: 0
- Basement: 0
- Garage: 498
Rooms
- Beds: 4
- Baths: 3
- 1/2 Bath: 0
- 3/4 Bath: 0
Ceiling Height
- Main: 10'0-15'7.
- Second:
- Third:
- Loft/Bonus:
- Basement:
- Garage:
Details
- Exterior Walls: Block
- Garage Type: 2 Car Garage
- Width: 44'8
- Depth: 88'2
Roof
- Max Ridge Height: 20'6
- Comments: (Main Floor to Peak)
- Primary Pitch: 5/12
- Secondary Pitch: 0/12

 833–493–0942
833–493–0942

