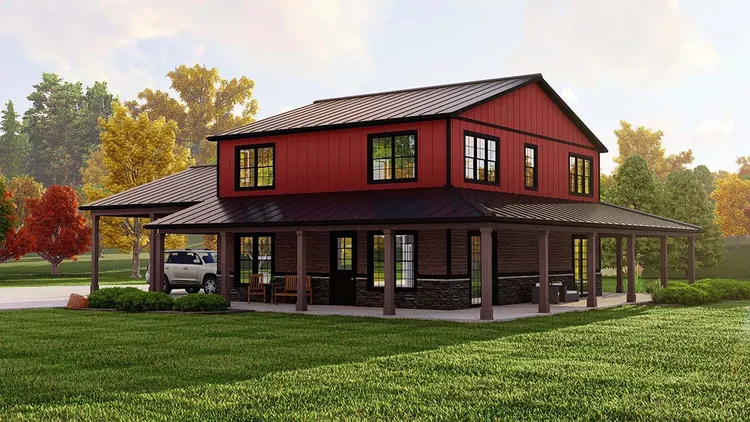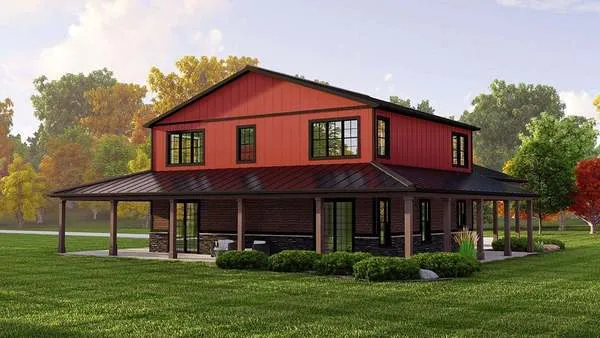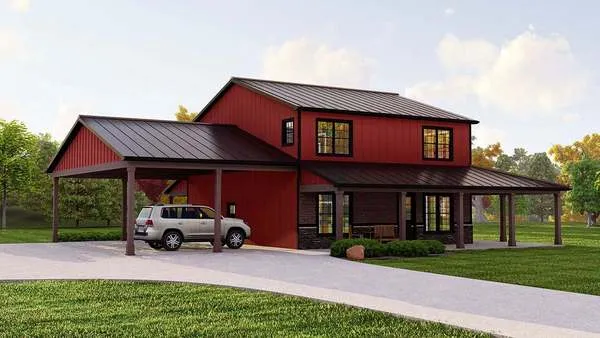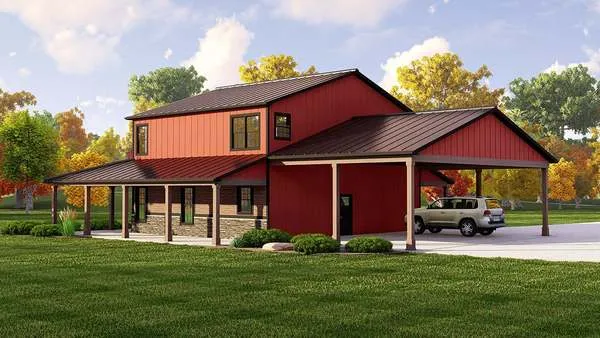Plan No.752132
Barndominium Style With Open Living Space & Loft
The inviting wrap-around front porch welcomes you home and the open living space of the Living Room, Dining area, and Kitchen will provide lots of space for gatherings of family and friends. The 2 story ceiling in the Living Room enhances this already open area and well-placed windows allow lots of natural light to flood the room. The Dining space has enough room for a good-sized table and also offers a dedicated coffee bar! The Kitchen features a large eat-at island with double sink and dishwasher and a long wall of adjacent cabinets to please any chef. Two handy nearby closets, one can be used for extra storage of kitchen items, and the other can be used for a coat closet. The main floor Master Bathroom includes his and her vanities plus a linen storage cabinet and a large custom shower. Upstairs, there are two more bedrooms, each bedroom has a walk-in closet, and they share a bathroom with shower. From the balcony view the living room below. The loft has many possible uses, a kids' playroom, hobby space or home office.
Specifications
Total 2312 sq ft
- Main: 1320
- Second: 992
- Third: 0
- Loft/Bonus: 0
- Basement: 0
- Garage: 994
Rooms
- Beds: 3
- Baths: 2
- 1/2 Bath: 1
- 3/4 Bath: 0
Ceiling Height
- Main: 10'0-18'0
- Second: 9'0
- Third:
- Loft/Bonus:
- Basement:
- Garage:
Details
- Exterior Walls: 2x4
- Garage Type: doubleCarport
- Width: 33'0
- Depth: 40'0
Roof
- Max Ridge Height: 27'3
- Comments: (Main Floor to Peak)
- Primary Pitch: 4/12
- Secondary Pitch: 0/12

 833–493–0942
833–493–0942


