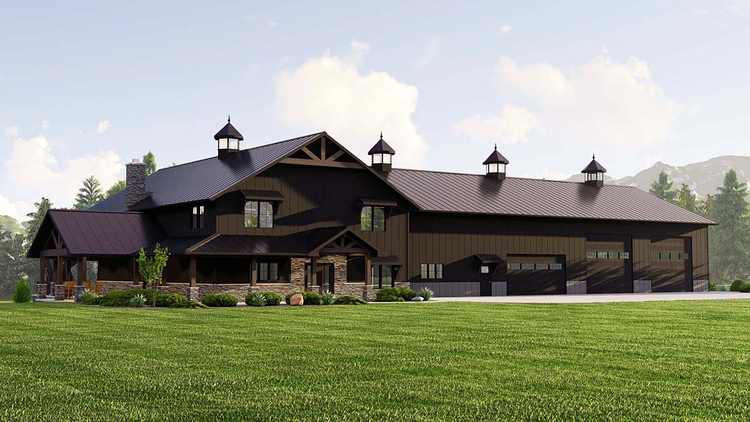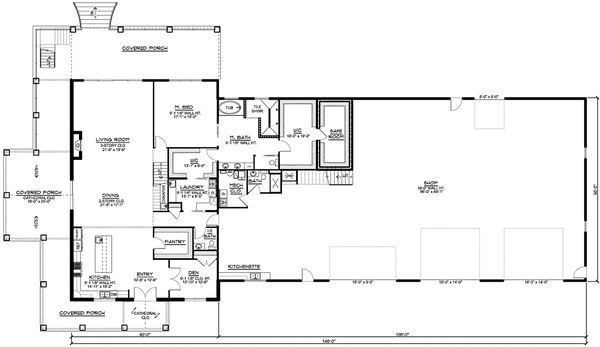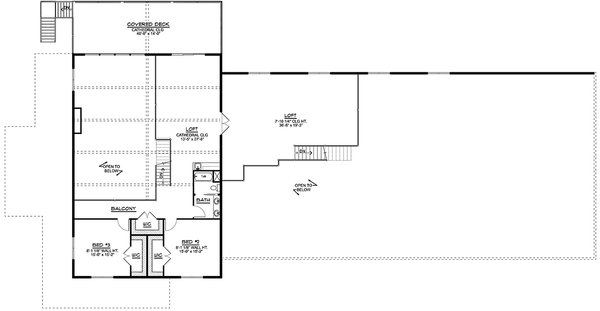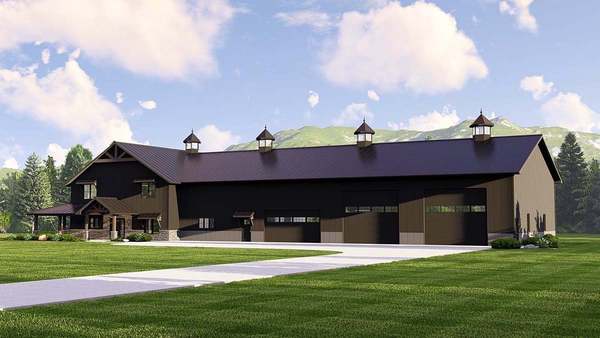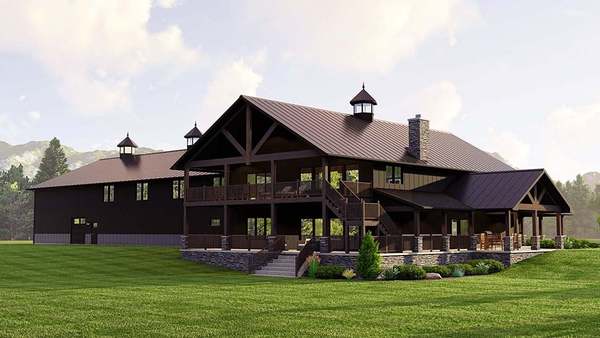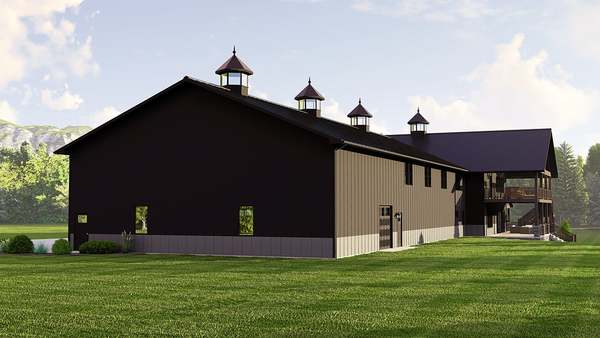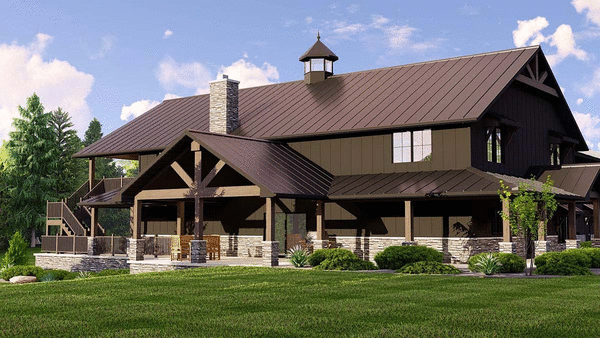Plan No.751064
Barndominium Plan With Loft & Wrap-around Porch
The open living space of this amazing Barndominium includes a Living Room with fireplace, a Dining area, and a Kitchen with a large eat-at island, truly a Great Room with its two storey ceiling. The oversized walk-in kitchen pantry will impress the cook in the family. To the right of the entry, you can access the den through a set of double doors. Also on the main level, is the Master Bedroom with Ensuite Bath featuring a custom tile shower, a soaker tub, double sinks, and his and hers walk-in closets. Passing through one closet you can access the large safe room. Going through the second closet you conveniently enter the laundry room. The huge garage includes a shop area, mechanical room/laundry room, bathroom with shower, and kitchenette. Notice the enormous loft space upstairs with its cathedral ceiling, how would you use this space? Perhaps a Games Room, Kid's Playroom, there are many possibilities. On this level which overlooks the Great Room below, there are two more bedrooms each with a walk-in closet and a large family bathroom.
Specifications
Total 4601 sq ft
- Main: 3122
- Second: 1479
- Third: 0
- Loft/Bonus: 859
- Basement: 0
- Garage: 4296
Rooms
- Beds: 3
- Baths: 3
- 1/2 Bath: 1
- 3/4 Bath: 0
Ceiling Height
- Main: 9'0-18'0+
- Second: 8'0+
- Third:
- Loft/Bonus: 8'0+
- Basement:
- Garage:
Details
- Exterior Walls: 2x4
- Garage Type: fourGarage
- Width: 158'0
- Depth: 82'0
Roof
- Max Ridge Height: 30'5
- Comments: (Main Floor to Roof Peak)
- Primary Pitch: 5/12
- Secondary Pitch: 0/12

 833–493–0942
833–493–0942