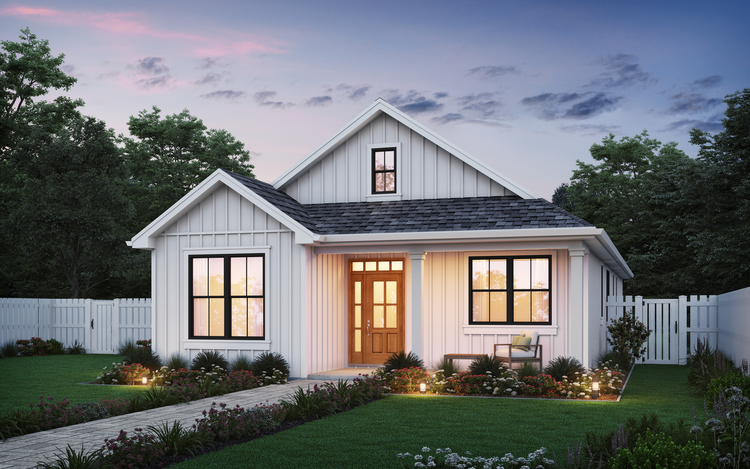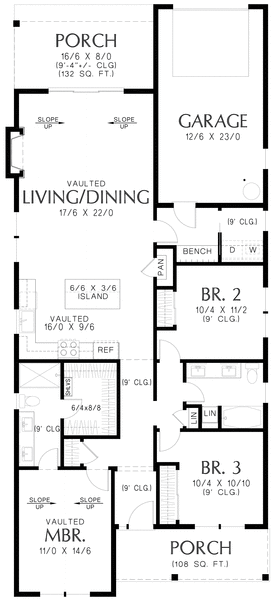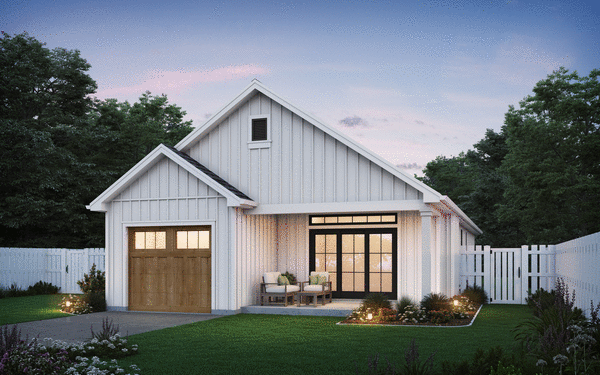Plan No.321841
Great Plan for Infill and Narrow Lots
Unlimited Build License issued on CAD File orders. May require additional drawing time, please call to confirm before ordering. Total Living Area may increase with Basement Foundation option.
Specifications
Total 1481 sq ft
- Main: 1481
- Second: 0
- Third: 0
- Loft/Bonus: 0
- Basement: 0
- Garage: 311
Rooms
- Beds: 3
- Baths: 1
- 1/2 Bath: 0
- 3/4 Bath: 1
Ceiling Height
- Main: 9'0+
- Second:
- Third:
- Loft/Bonus:
- Basement:
- Garage:
Details
- Exterior Walls: 2x6
- Garage Type: 1 Car Garage
- Width: 30'0
- Depth: 70'0
Roof
- Max Ridge Height: 19'10
- Comments: (Main Floor to Peak)
- Primary Pitch: 8/12
- Secondary Pitch: 0/12
Add to Cart
Pricing
Full Rendering – westhomeplanners.com
MAIN Plan – westhomeplanners.com
REAR Elevation – westhomeplanners.com
[Back to Search Results]

 833–493–0942
833–493–0942

