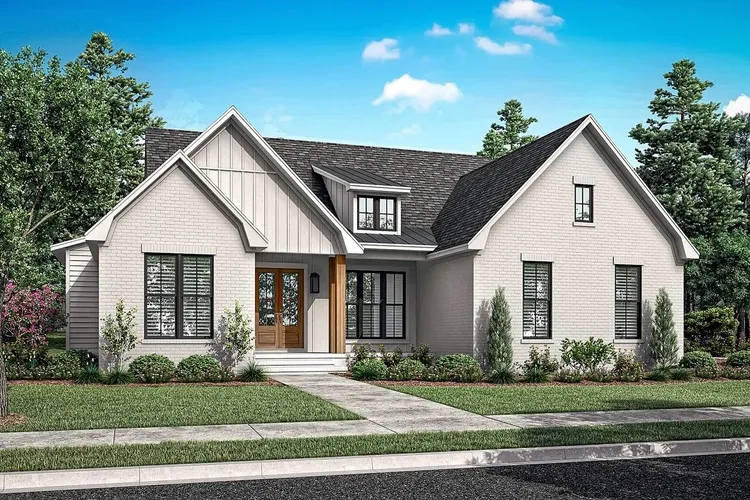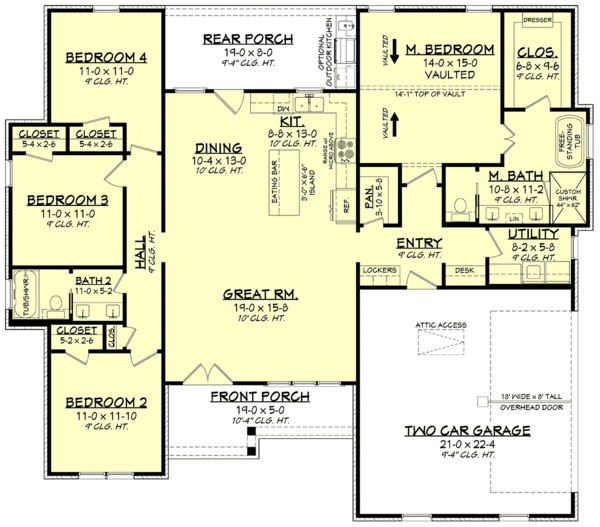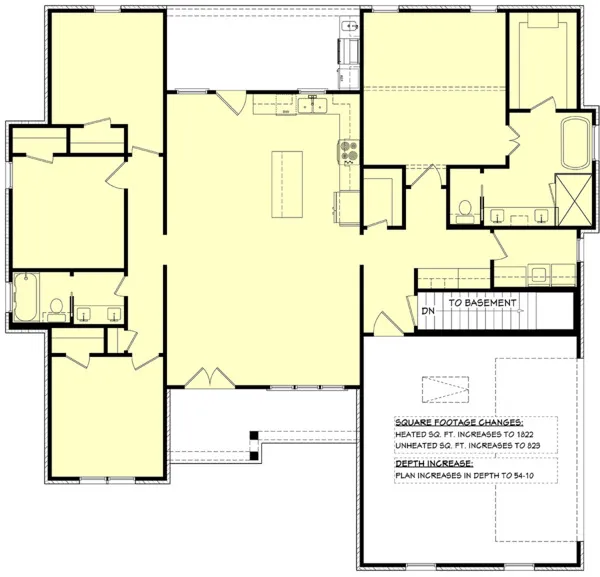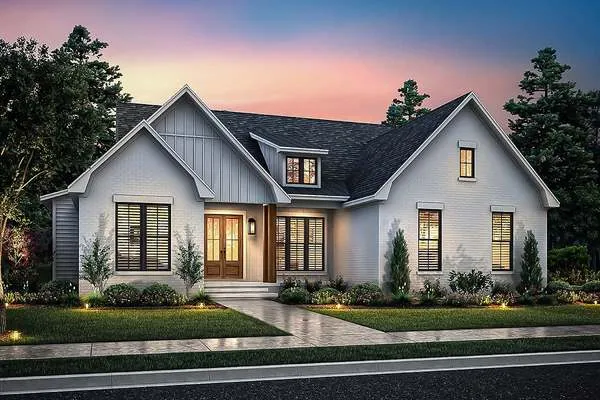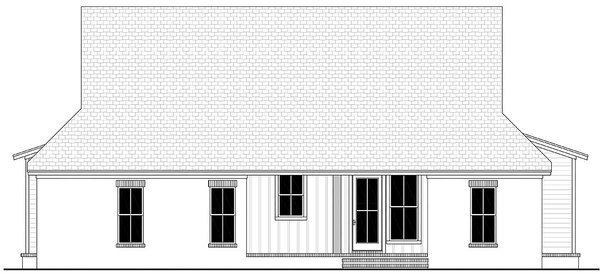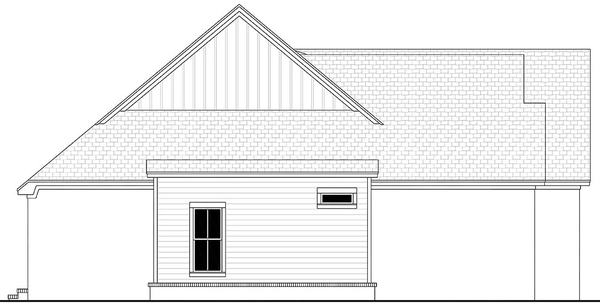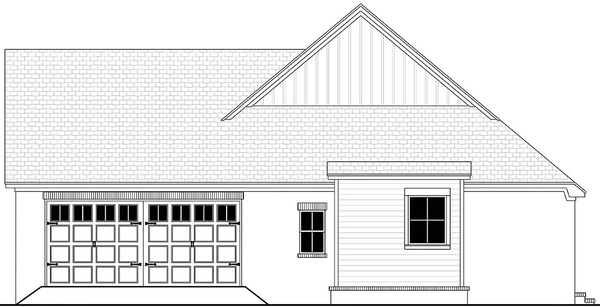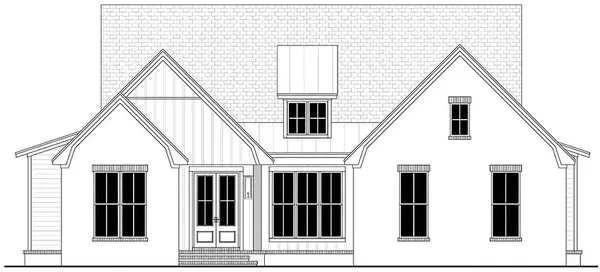Plan No.300081
Modern Farmhouse Plan with Optional Outdoor Kitchen
Here is a Transitional style Farmhouse featuring four bedrooms and two baths. This design offers an open split plan with volume ceilings, walk-in-pantry and mudroom with drop zone. The master bedroom suite offers a large walk-in closet and ensuite bath with a free-standing bathtub and large custom shower. There is an optional outdoor kitchen on the rear covered porch great for summer entertaining. Total Living Area may increase with Basement Foundation option.
Specifications
Total 1800 sq ft
- Main: 1800
- Second: 0
- Third: 0
- Loft/Bonus: 0
- Basement: 0
- Garage: 488
Rooms
- Beds: 4
- Baths: 2
- 1/2 Bath: 0
- 3/4 Bath: 0
Ceiling Height
- Main: 9'0-14'1
- Second:
- Third:
- Loft/Bonus:
- Basement:
- Garage:
Details
- Exterior Walls: 2x4
- Garage Type: 2 Car Garage
- Width: 57'8
- Depth: 50'6
Roof
- Max Ridge Height: 25'7
- Comments: (Main Floor to Peak)
- Primary Pitch: 10/12
- Secondary Pitch: 0/12
Add to Cart
Pricing
– westhomeplanners.com
– westhomeplanners.com
Opt. Basement Stairs – westhomeplanners.com
Dusk Rendering – westhomeplanners.com
– westhomeplanners.com
– westhomeplanners.com
– westhomeplanners.com
FRONT Elevation – westhomeplanners.com
[Back to Search Results]

 833–493–0942
833–493–0942