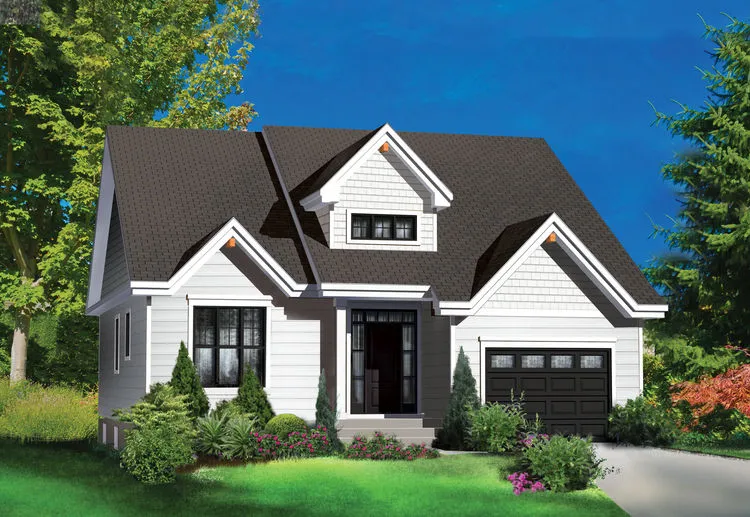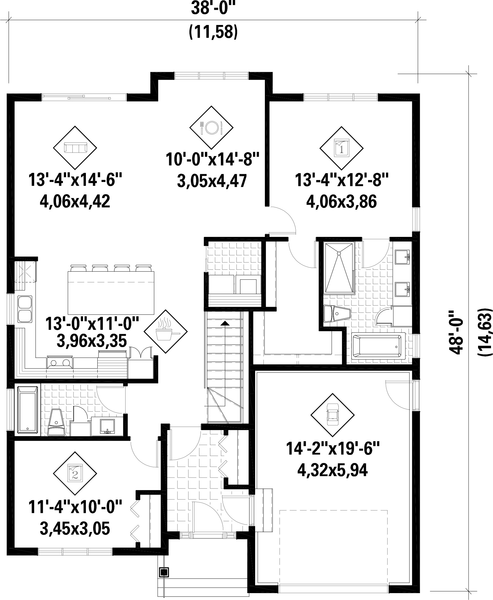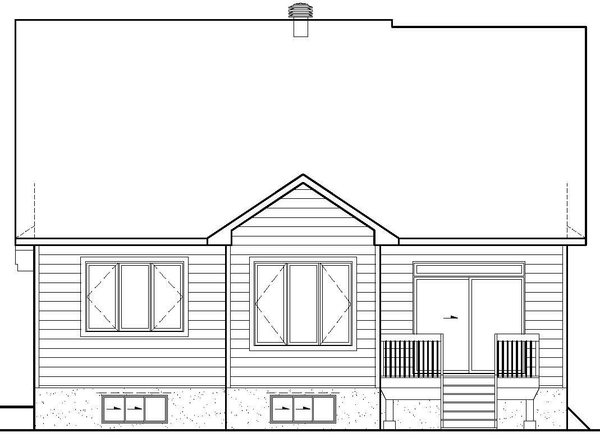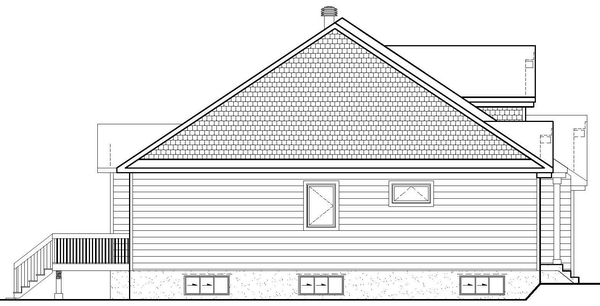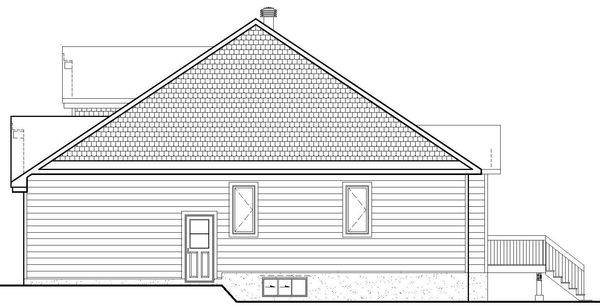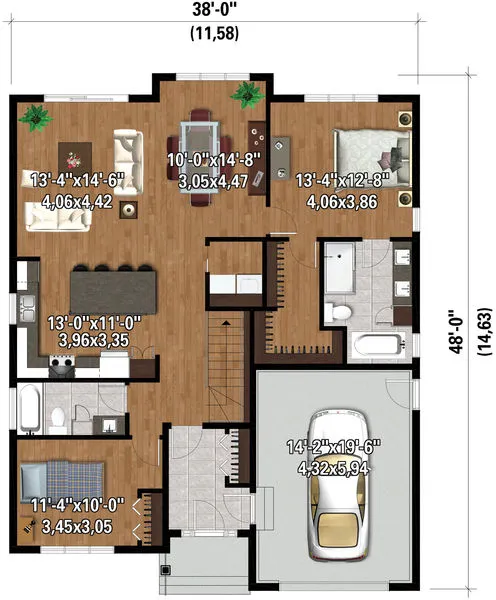Plan No.177631
Warm & Inviting
Warm and inviting, this 'Farmhouse' style will charm you with its cedar shingle storefront, aluminum and wood skylights. Enter a closed vestibule, you will then be invited to go to the heart of the house, the living room, the dining room and the kitchen. It consists of an island that can seat four people and a laboratory counter. Two good sized bedrooms and a laundry area are upstairs.
Specifications
Total 1367 sq ft
- Main: 1367
- Second: 0
- Third: 0
- Loft/Bonus: 0
- Basement: 0
- Garage: 314
Rooms
- Beds: 2
- Baths: 2
- 1/2 Bath: 0
- 3/4 Bath: 0
Ceiling Height
- Main: 9'0
- Second:
- Third:
- Loft/Bonus:
- Basement:
- Garage: 9'0
Details
- Exterior Walls: 2x6
- Garage Type: 1 Car Garage
- Width: 38'0
- Depth: 48'0
Roof
- Max Ridge Height: 29'3
- Comments: (Main Floor to Peak)
- Primary Pitch: 8/12
- Secondary Pitch: 12/12
Add to Cart
Pricing
– westhomeplanners.com
– westhomeplanners.com
– westhomeplanners.com
– westhomeplanners.com
– westhomeplanners.com
Floor Plan with Furniture – westhomeplanners.com
[Back to Search Results]

 833–493–0942
833–493–0942