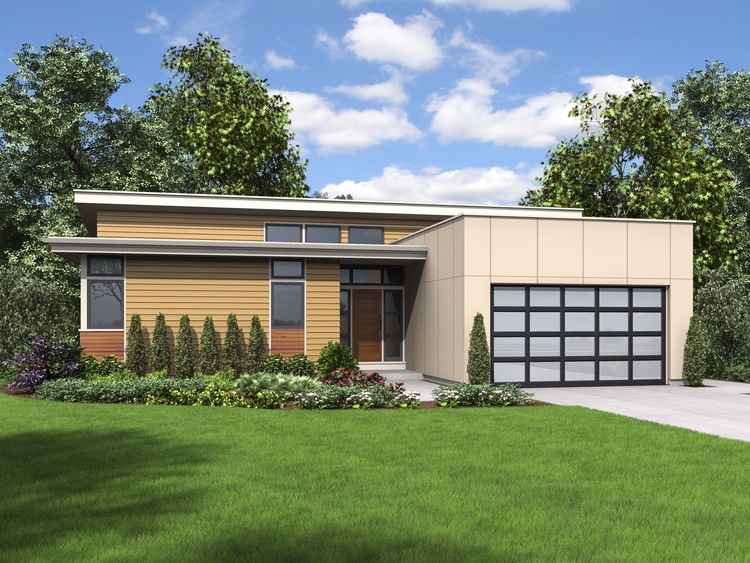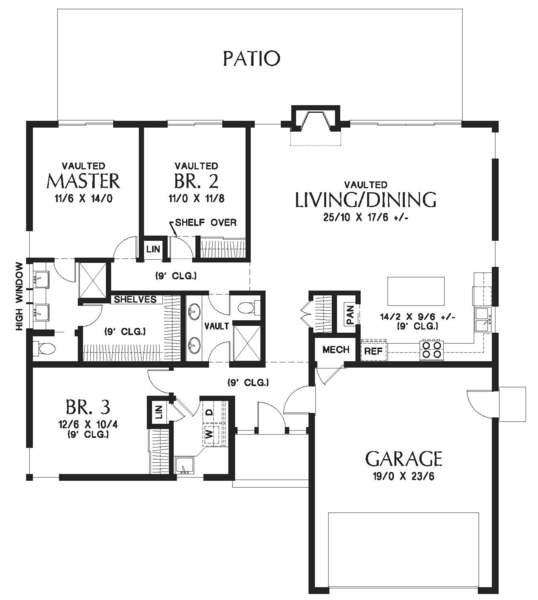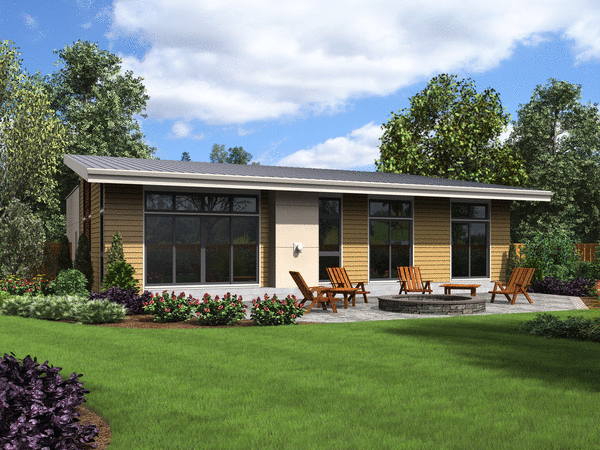Plan No.325261
Single Level Home with Sleek, Minimalist Exterior
A home that belongs on the shore of a beautiful lake, surrounded by trees, with mountains in the background. This home was designed to give you that view. In the combined kitchen, living and dining area, you’ll be able to look out through the wall of windows on the beautiful scenery. Here is where you will spend your days watching wildlife come to drink at the lake and your nights watching moonlight rippling over the water. This home is made to connect you with the great outdoors, as you’ve seen in the living space. The bedrooms continue this theme. The master suite and second bedroom both feature sliding doors out to the patio.
Specifications
Total 1624 sq ft
- Main: 1624
- Second: 0
- Third: 0
- Loft/Bonus: 0
- Basement: 0
- Garage: 477
Rooms
- Beds: 3
- Baths: 2
- 1/2 Bath: 0
- 3/4 Bath: 0
Ceiling Height
- Main: 9'0
- Second:
- Third:
- Loft/Bonus:
- Basement:
- Garage:
Details
- Exterior Walls: 2x6
- Garage Type: 2 Car Garage
- Width: 50'0
- Depth: 50'0
Roof
- Max Ridge Height: 15'10
- Comments: (Main Floor to Peak)
- Primary Pitch: 2/12
- Secondary Pitch: 0/12
Add to Cart
Pricing
Full Rendering – westhomeplanners.com
MAIN Plan – westhomeplanners.com
REAR Elevation – westhomeplanners.com
[Back to Search Results]

 833–493–0942
833–493–0942

