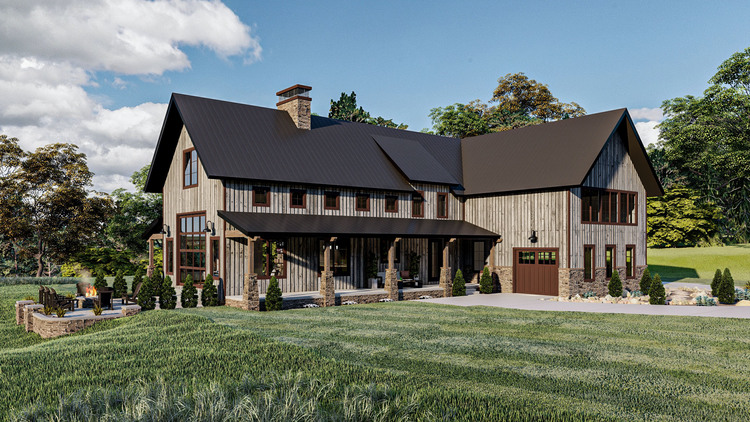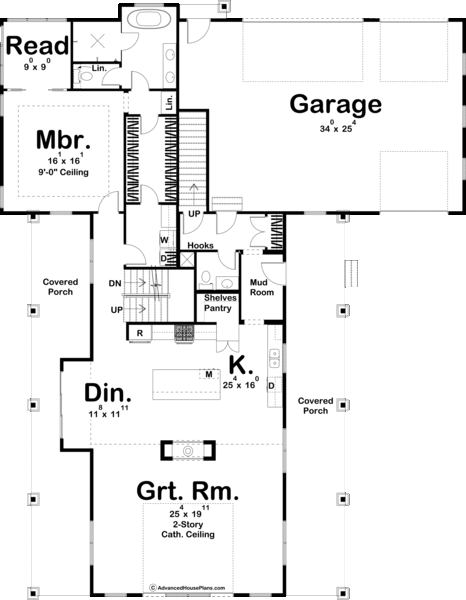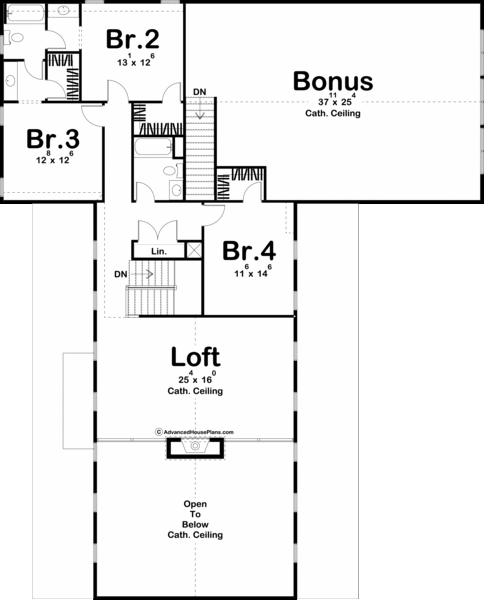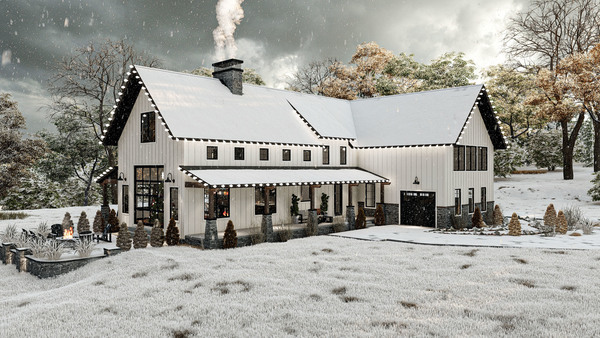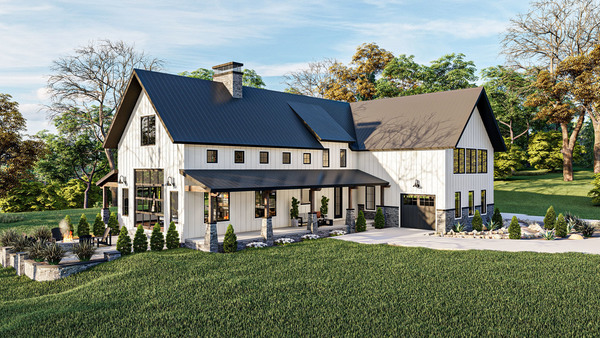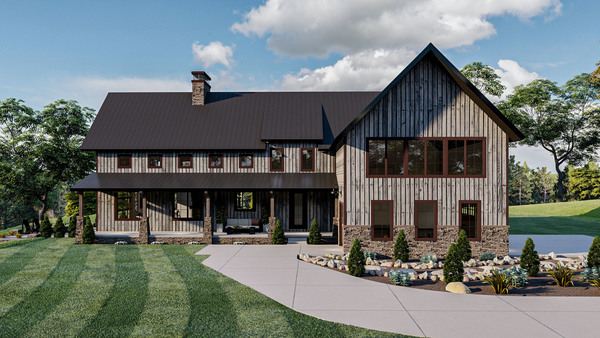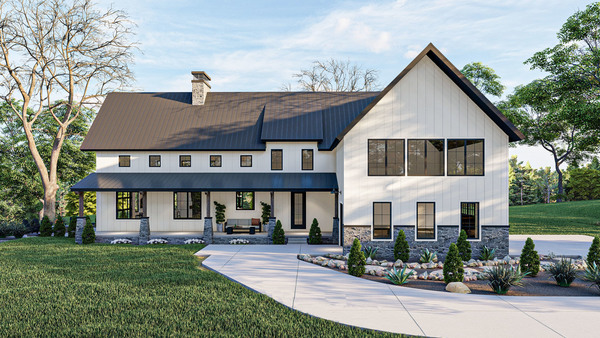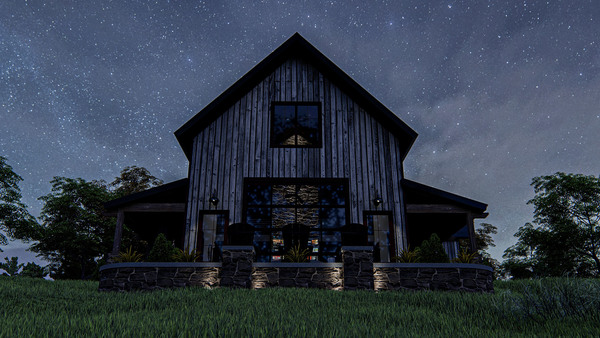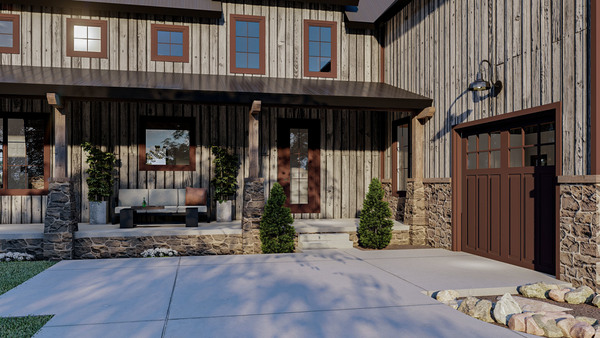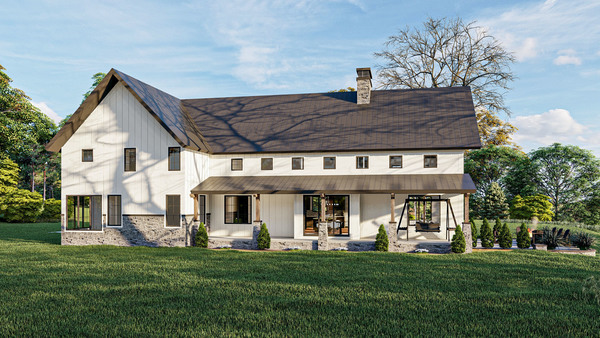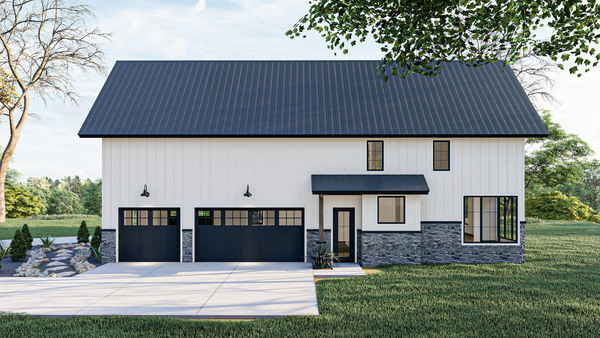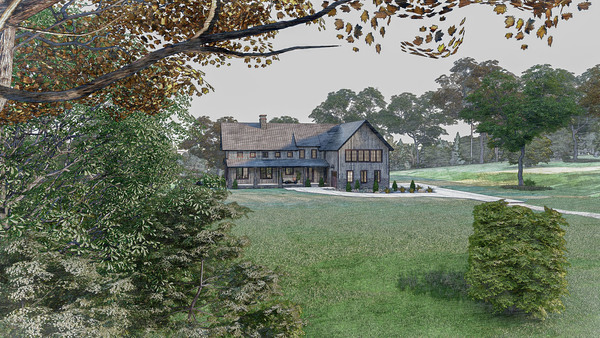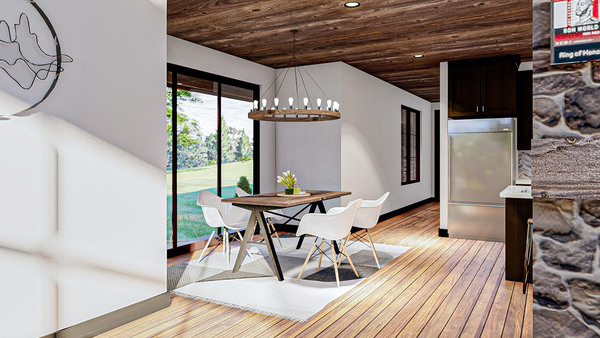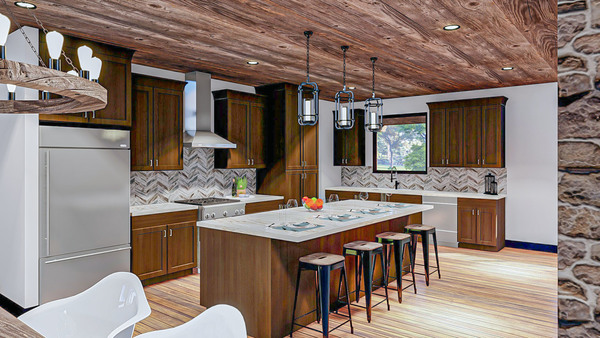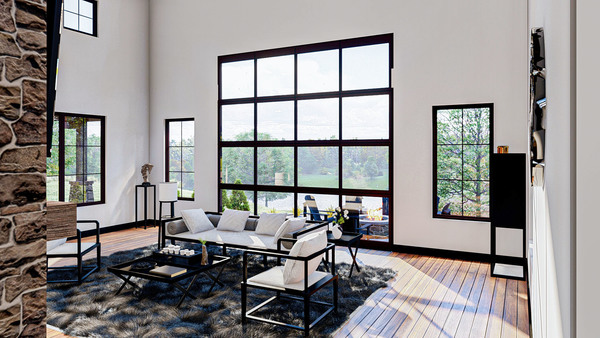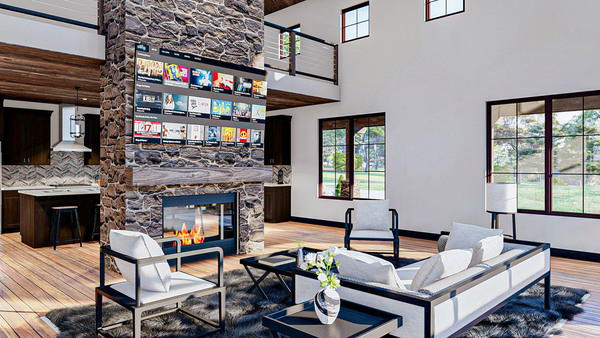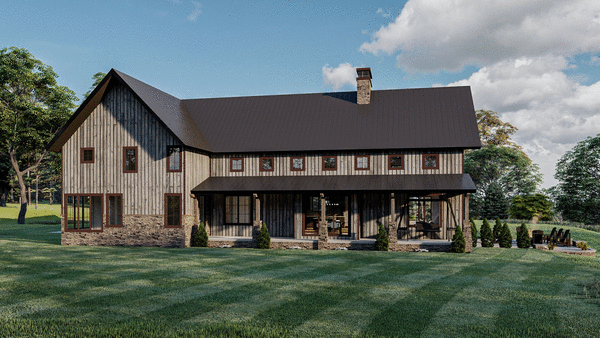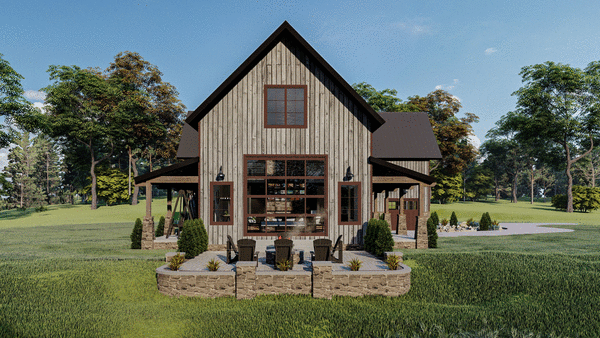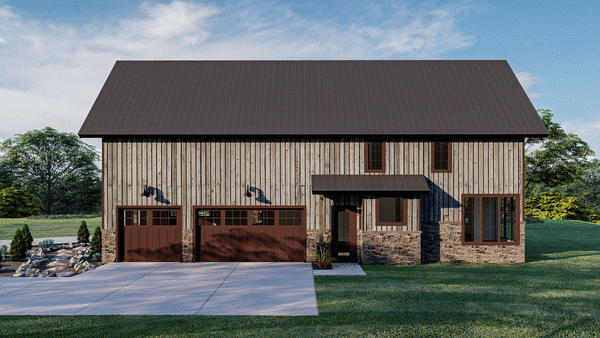Plan No.701733
2 Storey Great Room & Bonus Room
Here is a stunning rustic Modern Mountain house plan. The exterior combines wood siding with stone and a metal roof to give the home jaw-dropping curb appeal. The exterior is accentuated by a drive-through garage with a large bonus room above. Inside the home, the kitchen is well equipped with a large island with a snack bar and a walk-in pantry. The great room and kitchen share a double-sided fireplace. Located on the main floor for convenience is the master suite. The master suite includes an amazing reading nook that lets in a ton of natural light through large windows. The master bathroom includes his/her vanities, a soaking tub, and a walk-in shower. The master closet has access to the laundry room for the ultimate convenience. The second floor of the home includes a beautiful loft area that overlooks the great room and is warmed by its own fireplace. Also on the second floor, you'll find 3 bedrooms. Bedrooms 2 and 3 share a Hollywood bath while bedroom 4 shares a bathroom with the loft area. The optional bonus room above the garage is perfect for any hobby and adds 970 sq ft to the plan. An optional finished basement adds 1519 sq ft and includes a family room, a rec room, a bar, an exercise room, and an additional bedroom.
Specifications
Total 3371 sq ft
- Main: 2010
- Second: 1361
- Third: 0
- Loft/Bonus: 0
- Basement: 0
- Garage: 932
Rooms
- Beds: 4
- Baths: 3
- 1/2 Bath: 1
- 3/4 Bath: 0
Ceiling Height
- Main: 9'0
- Second: 8'0
- Third:
- Loft/Bonus:
- Basement: 9'0
- Garage:
Details
- Exterior Walls: 2x4
- Garage Type: 3 Car Garage
- Width: 62'0
- Depth: 79'0
Roof
- Max Ridge Height:
- Comments: ()
- Primary Pitch: 12/12
- Secondary Pitch: 0/12

 833–493–0942
833–493–0942