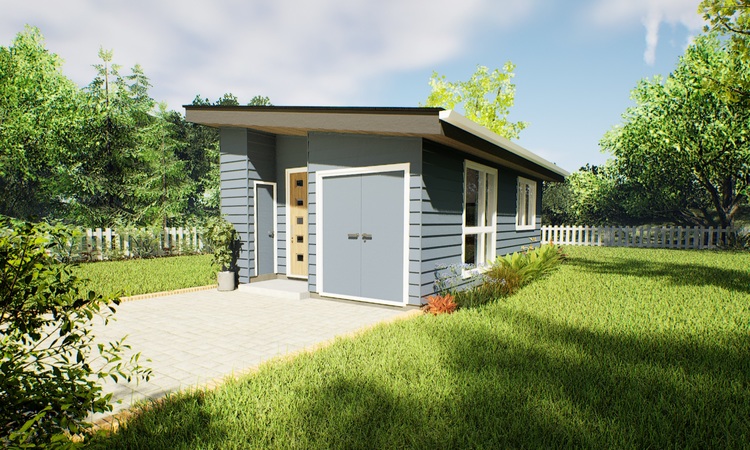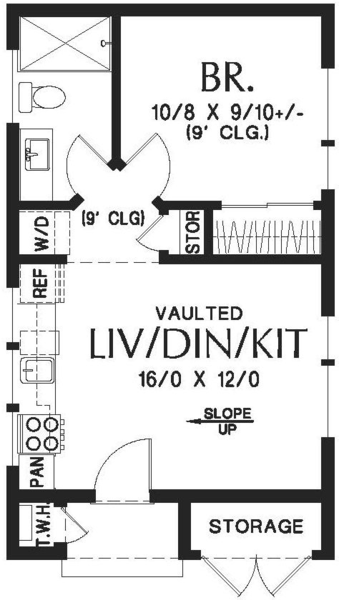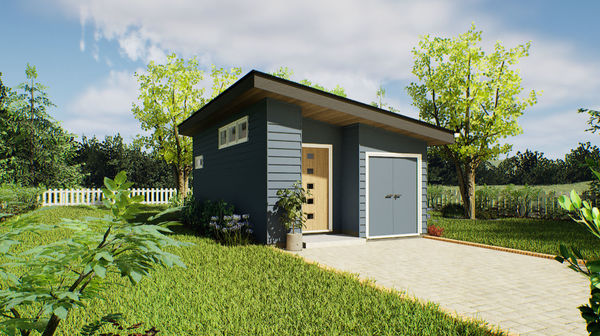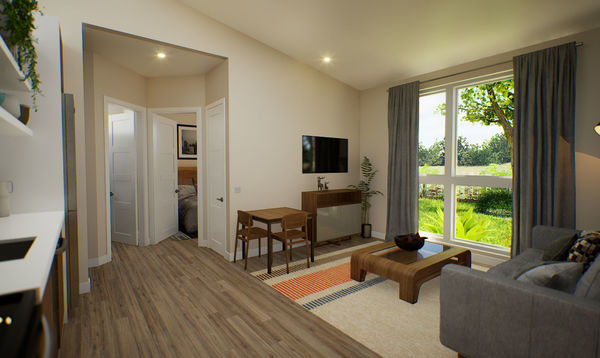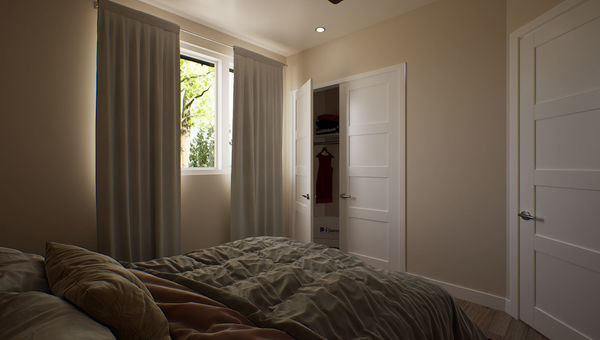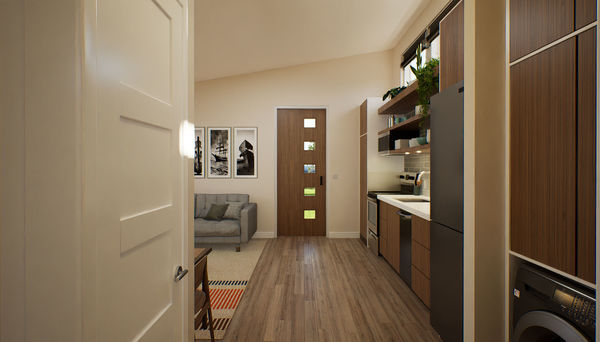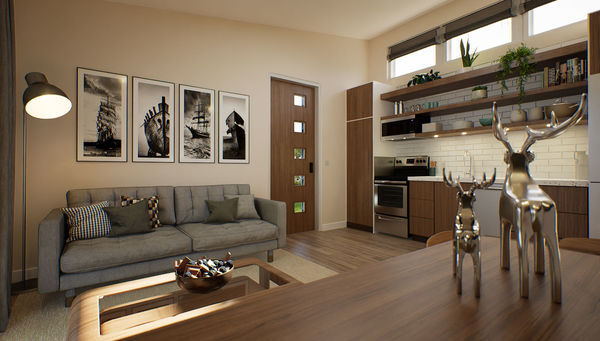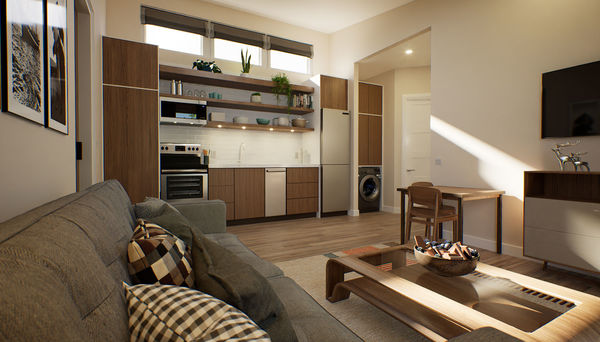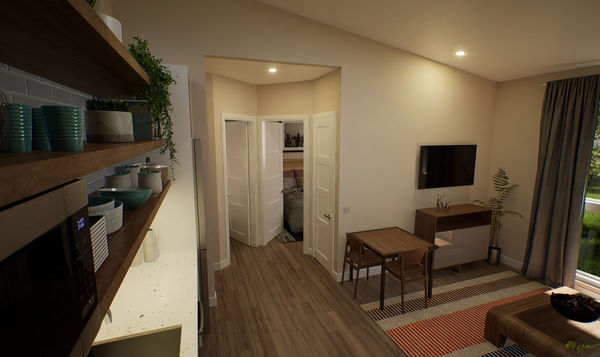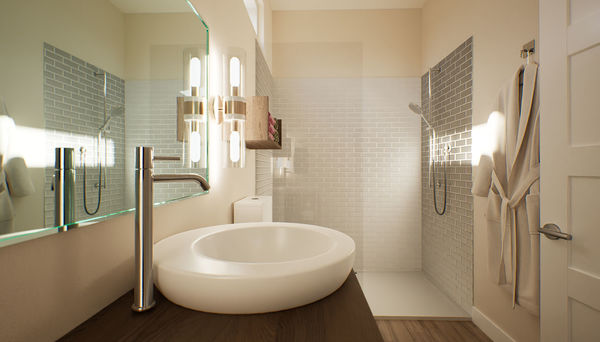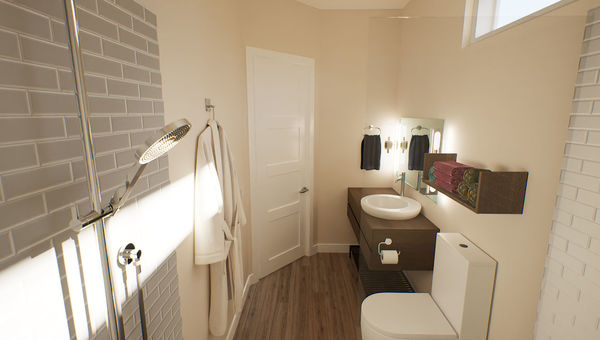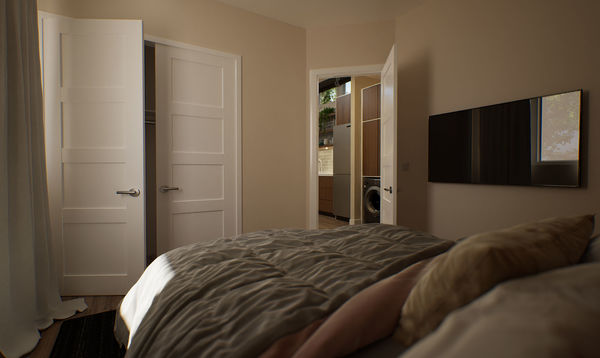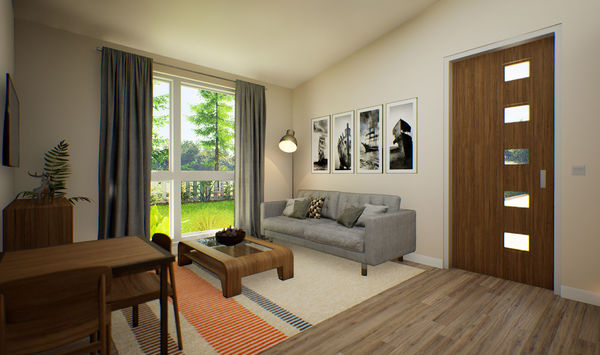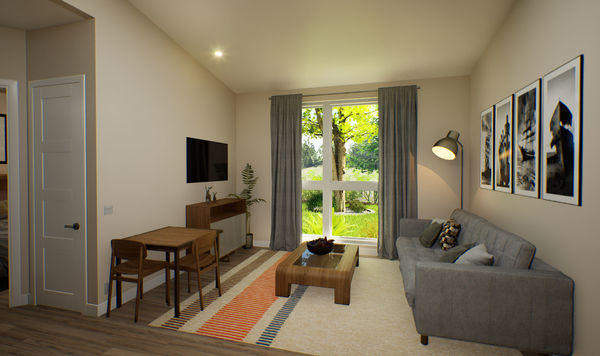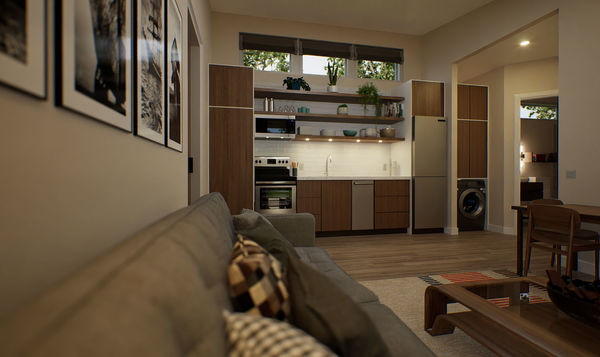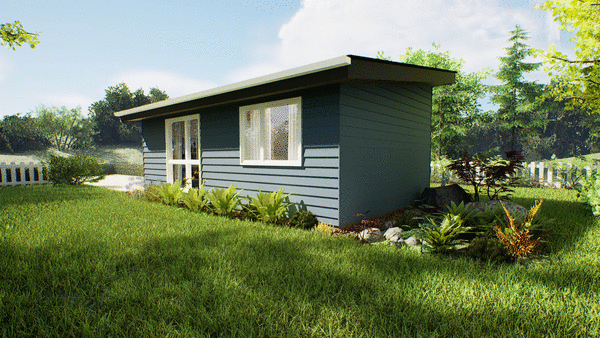Plan No.322440
Embrace simplicity, sustainability, and cozy living today!
Discover this delightful fusion of contemporary and vacation-style design that perfectly embraces the tiny home movement. This charming 442 sq. ft. single-story home offers one bedroom and one bathroom, providing an efficient living space that simplifies life without compromising on comfort. Living in such a compact space brings numerous benefits, including reduced maintenance, lower utility costs, and a minimal environmental footprint. The thoughtful design maximizes every inch of space, ensuring practicality and functionality in a cozy setting. With storage and utilities on the same level as the master bedroom, this tiny home offers convenience and easy living at its finest. You can join the growing trend of simple, sustainable living by choosing this inviting and eco-friendly house plan. This can turn your dream of a minimalist and mindful lifestyle into a reality. Embrace the tiny home movement and experience the joy of living with less! This home will qualify in many jurisdictions as an ADU or Accessory Dwelling Unit.
Specifications
Total 442 sq ft
- Main: 442
- Second: 0
- Third: 0
- Loft/Bonus: 0
- Basement: 0
- Garage: 0
Rooms
- Beds: 1
- Baths: 1
- 1/2 Bath: 0
- 3/4 Bath: 0
Ceiling Height
- Main: 9'0+
- Second:
- Third:
- Loft/Bonus:
- Basement:
- Garage:
Details
- Exterior Walls: 2x6
- Garage Type: none
- Width: 17'0
- Depth: 29'0
Roof
- Max Ridge Height: 13'0
- Comments: (Main Floor to Peak)
- Primary Pitch: 2/12
- Secondary Pitch: 0/12

 833–493–0942
833–493–0942