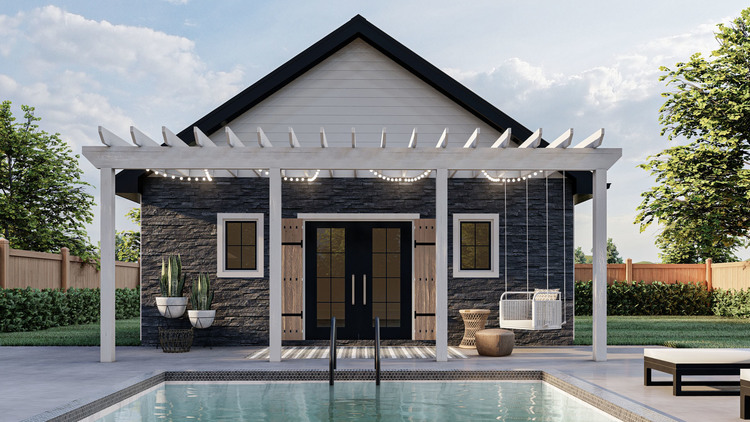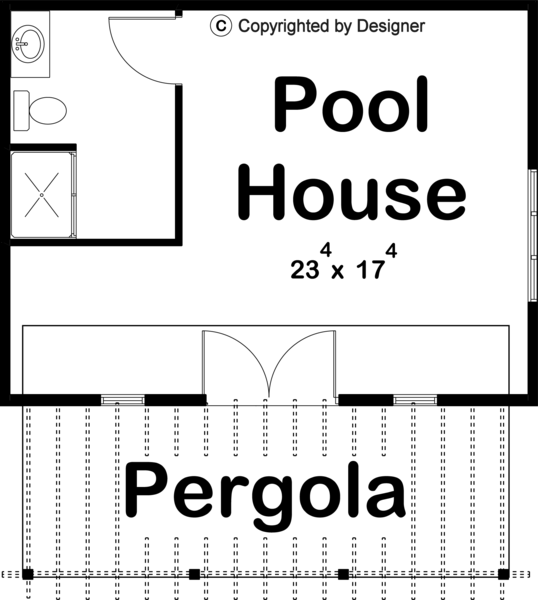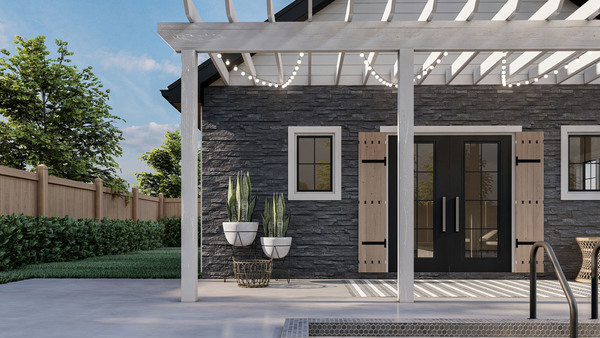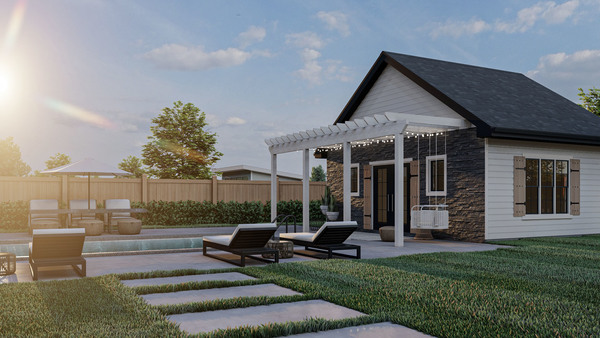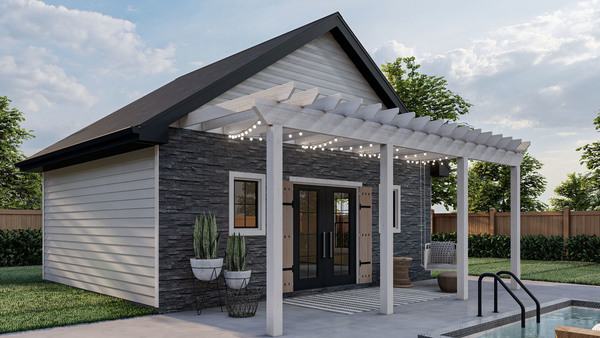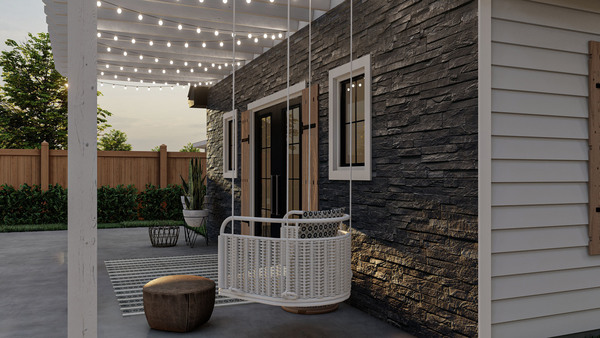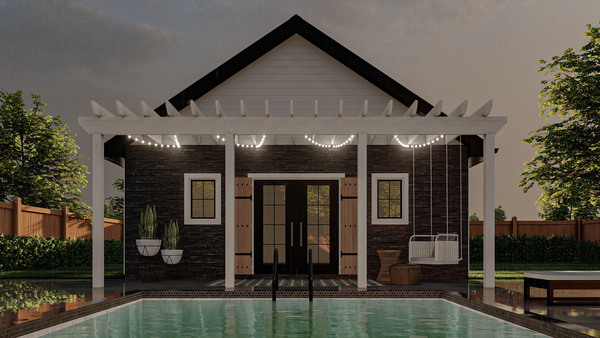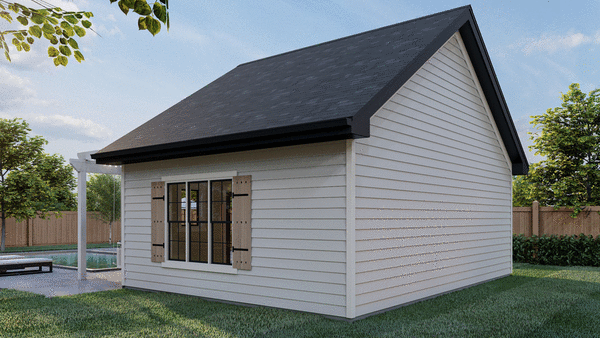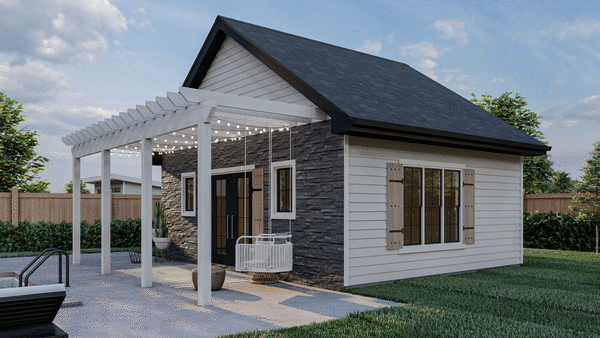Plan No.702340
Unique Pergola Design
This plan is everything its name has to offer. Greeting guests with a unique pergola design, this pool house is more than just a storage space. The patio is great for entertaining and sun bathing! Stepping inside the French doors is a space where the possibilites are endless. Multiple windows provide a tremendous amount of natural sunlight . This room is perfect for relaxing but also a lively space for all activities. This small pool house plan is equipped with a spacious 3/4 bath for all guests. This pool house plan is ideal for any pool owner.
Specifications
Total 432 sq ft
- Main: 432
- Second: 0
- Third: 0
- Loft/Bonus: 0
- Basement: 0
- Garage: 0
Rooms
- Beds: 0
- Baths: 1
- 1/2 Bath: 0
- 3/4 Bath: 0
Ceiling Height
- Main: 9'0
- Second:
- Third:
- Loft/Bonus:
- Basement:
- Garage:
Details
- Exterior Walls: 2x4
- Garage Type: none
- Width: 24'0
- Depth: 26'0
Roof
- Max Ridge Height: 18'0
- Comments: (Main Floor to Peak)
- Primary Pitch: 0/12
- Secondary Pitch: 0/12
Add to Cart
Pricing
Full Rendering – westhomeplanners.com
MAIN Plan – westhomeplanners.com
Pergola – westhomeplanners.com
Front & Right – westhomeplanners.com
Front & Left – westhomeplanners.com
Patio – westhomeplanners.com
Rain Rendering – westhomeplanners.com
REAR Elevation – westhomeplanners.com
RIGHT Elevation – westhomeplanners.com
[Back to Search Results]

 833–493–0942
833–493–0942