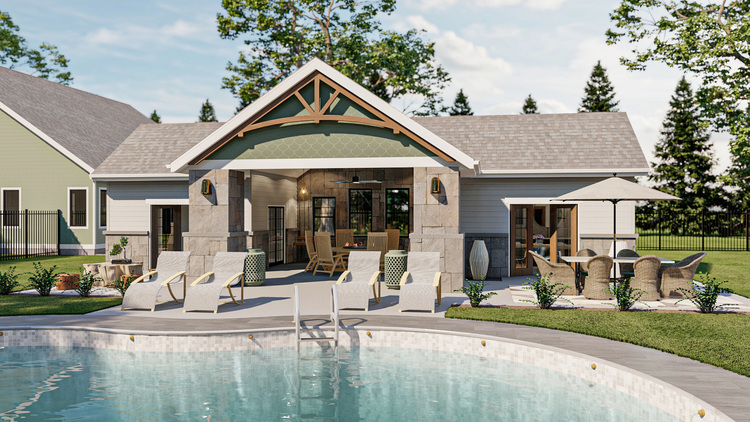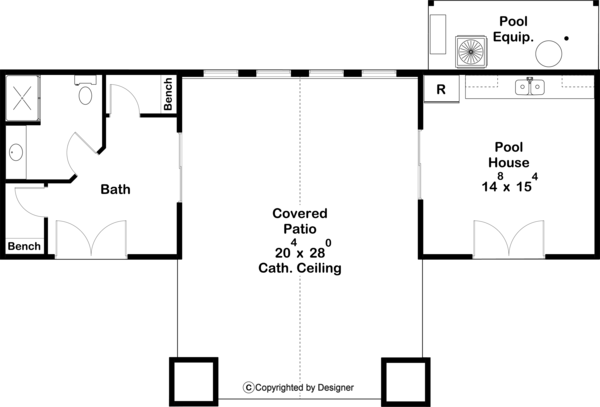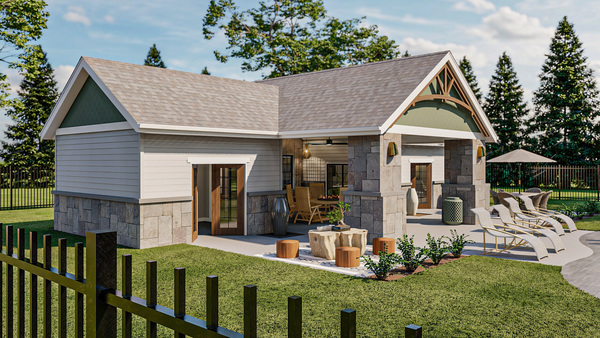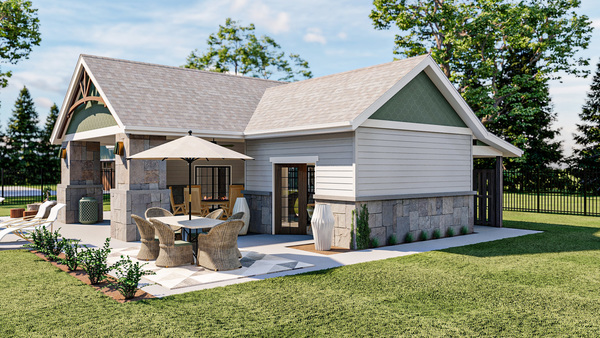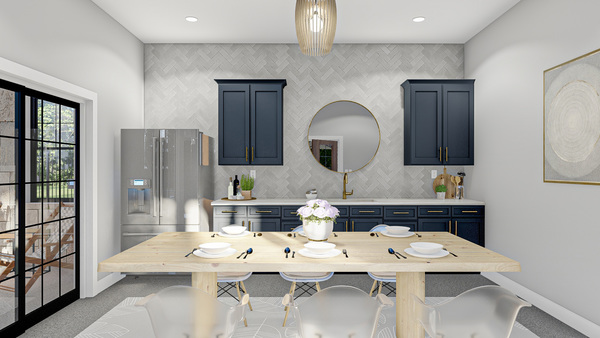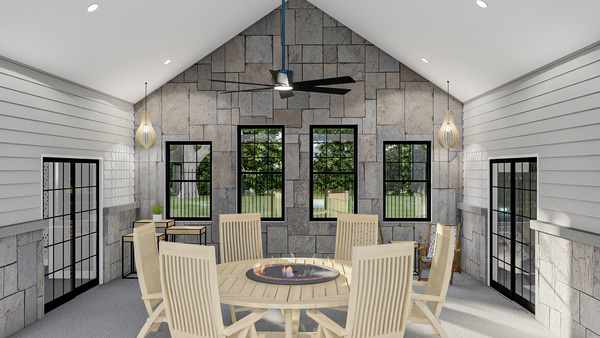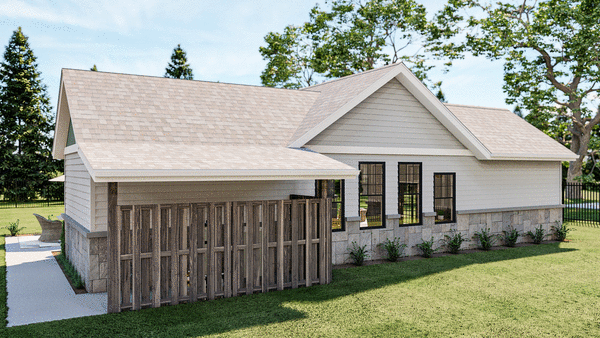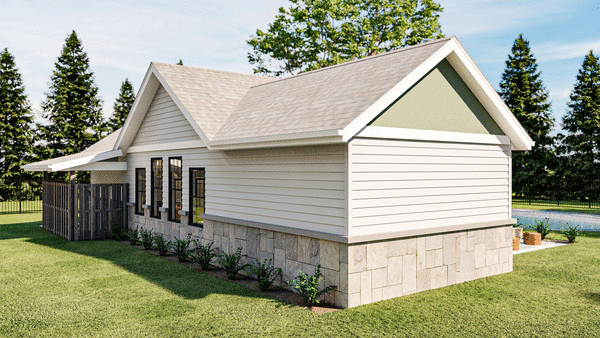Plan No.700940
Everything You Need
This pool house is a craftsman style pool house with plenty of outdoor space. The covered patio is great for entertaining at any time of the day, with detailed wood trusses and stone covered columns. On the inside lies a counter that is equipped with a sink for all your prepping needs and spaces for a refrigerator and table. On the other side of the patio lies a 3/4 bath with a roomy shower. This pool house plan provides everything you need including a storage space for all pool equipment, including floaties! Finished enclosed area is 490 sq. ft., plus the covered area of 571 sq. ft. for a total under roof of 1061 sq.ft
Specifications
Total 490 sq ft
- Main: 490
- Second: 0
- Third: 0
- Loft/Bonus: 0
- Basement: 0
- Garage: 0
Rooms
- Beds: 0
- Baths: 1
- 1/2 Bath: 0
- 3/4 Bath: 0
Ceiling Height
- Main: 10'0
- Second:
- Third:
- Loft/Bonus:
- Basement:
- Garage:
Details
- Exterior Walls: 2x4
- Garage Type: none
- Width: 51'0
- Depth: 34'0
Roof
- Max Ridge Height: 18'0
- Comments: (Main Floor to Peak)
- Primary Pitch: 8/12
- Secondary Pitch: 0/12
Add to Cart
Pricing
Full Rendering – westhomeplanners.com
MAIN Plan – westhomeplanners.com
Left & Front – westhomeplanners.com
Front & Right – westhomeplanners.com
Bar – westhomeplanners.com
Covered Patio – westhomeplanners.com
REAR Elevation – westhomeplanners.com
LEFT Elevation – westhomeplanners.com
[Back to Search Results]

 833–493–0942
833–493–0942