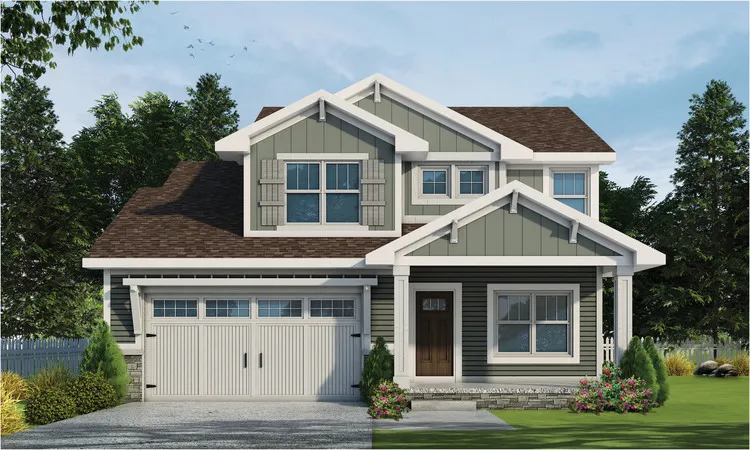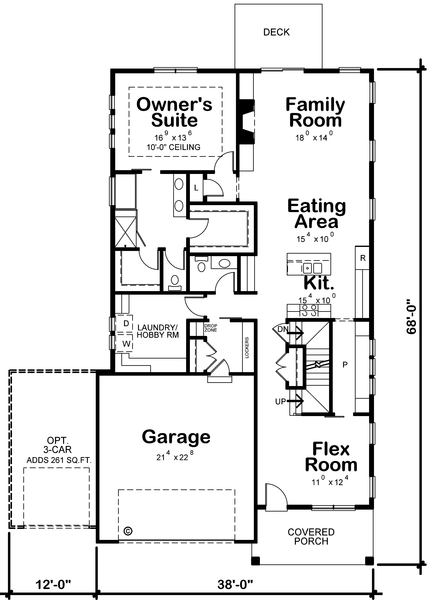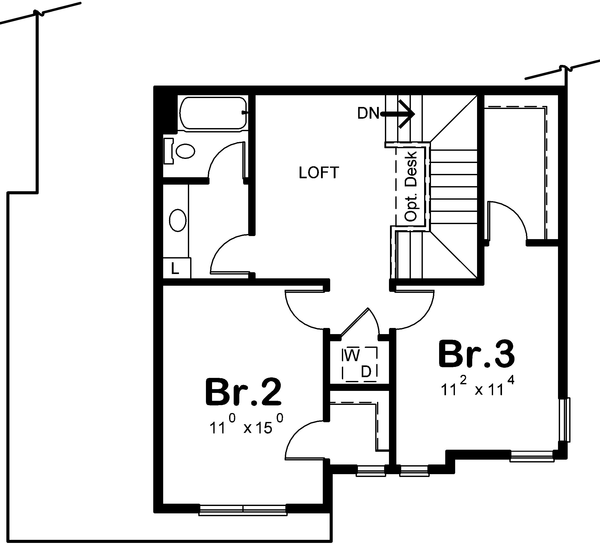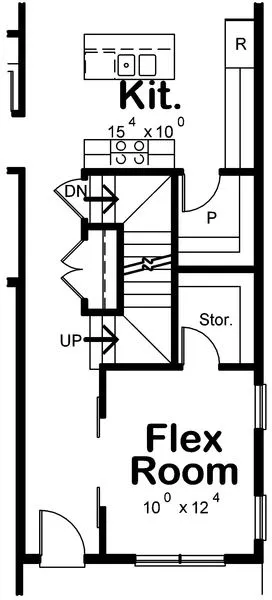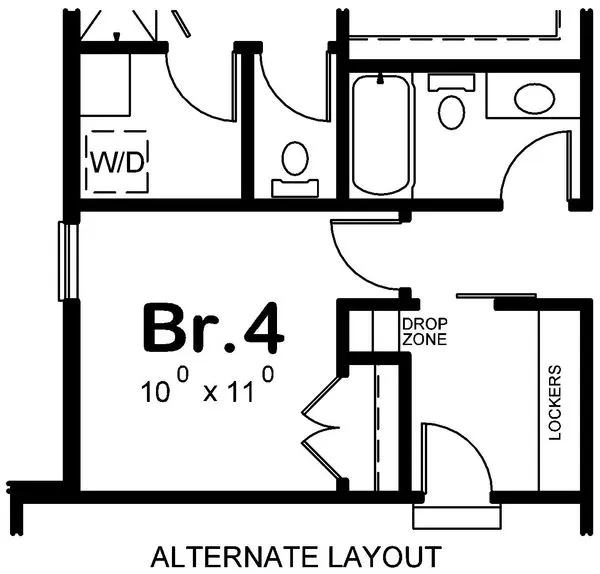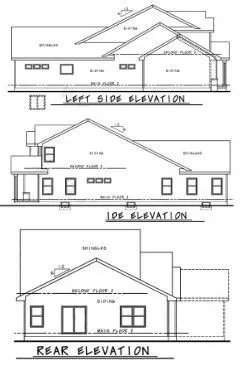Plan No.157052
One Surprise After Another
Numerous elements weave this Craftsman's story together. Inside, it’s a series of one surprise after another. Is the front flex room a dining area connected to the kitchen via a long butler pantry, or a den/music room? The kitchen flows uninterrupted into the eating area and family room, with daylight streaming from two sides. The owner’s bedroom also takes advantage of sunlight from two directions, offers two bathing options, two sinks and two walk-in closets. Oversized, the laundry room could be home to your favorite hobbies, or repurposed entirely in favor of another bedroom. And upstairs, each bedroom has a walk-in closet, plus there’s a stack washer/dryer so there’s no excuse for those closets not to be full of clean clothes.
Specifications
Total 2506 sq ft
- Main: 1810
- Second: 696
- Third: 0
- Loft/Bonus: 0
- Basement: 0
- Garage: 503
Rooms
- Beds: 3
- Baths: 2
- 1/2 Bath: 1
- 3/4 Bath: 0
Ceiling Height
- Main: 9'0
- Second: 9'0
- Third:
- Loft/Bonus:
- Basement: 8'0
- Garage:
Details
- Exterior Walls: 2x4
- Garage Type: 2 Car Garage
- Width: 38'0
- Depth: 68'0
Roof
- Max Ridge Height: 27'10
- Comments: (Main Floor to Peak)
- Primary Pitch: 6/12
- Secondary Pitch: 6/12
Add to Cart
Pricing
– westhomeplanners.com
– westhomeplanners.com
– westhomeplanners.com
Alternate Flex Room – westhomeplanners.com
Optional Bedroom 4 – westhomeplanners.com
Elevations – westhomeplanners.com
[Back to Search Results]

 833–493–0942
833–493–0942