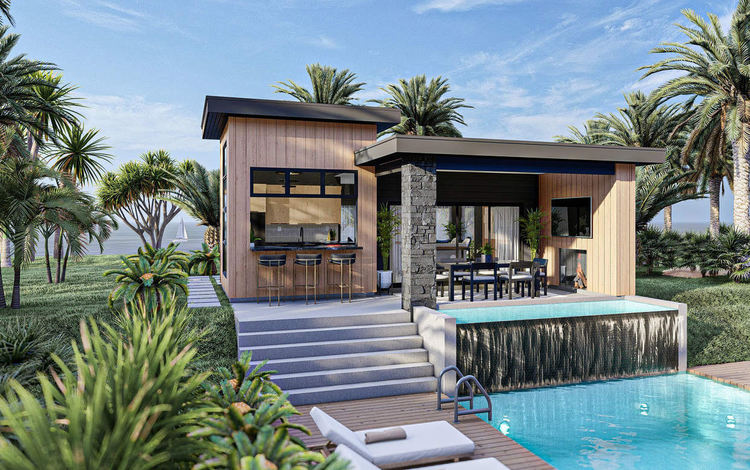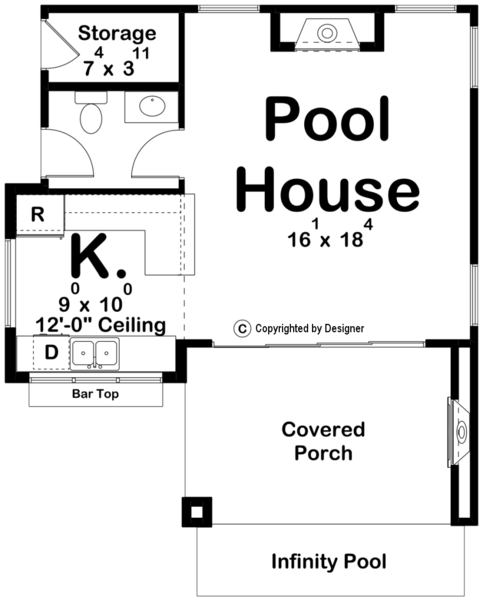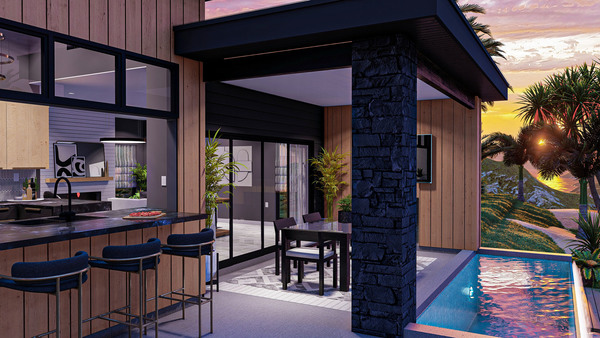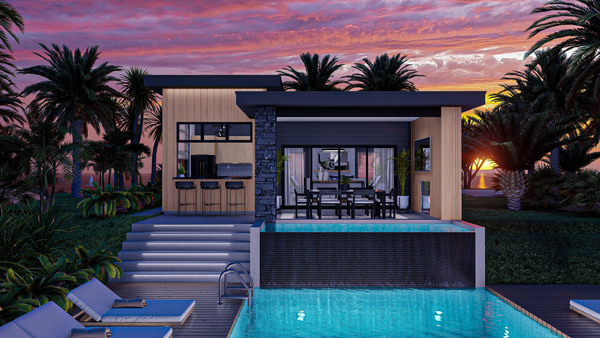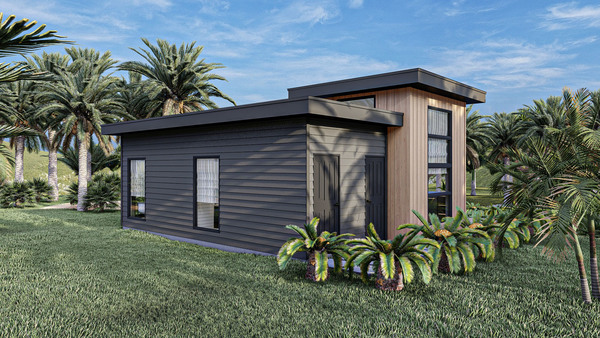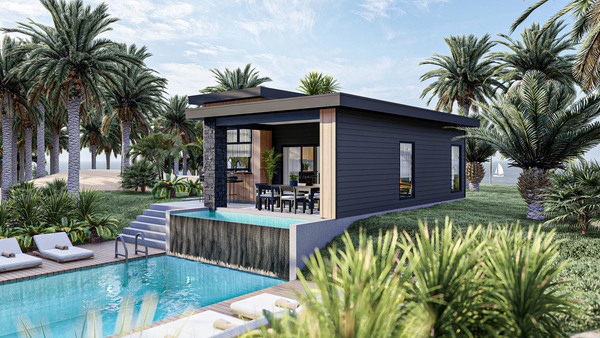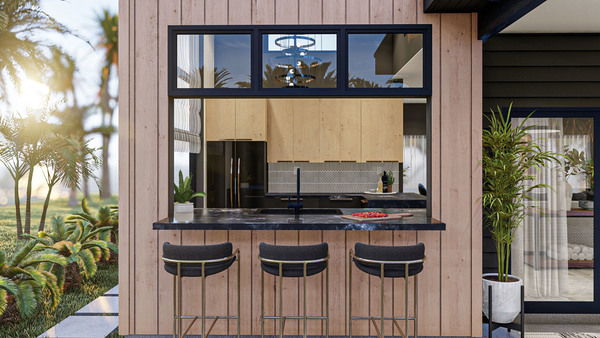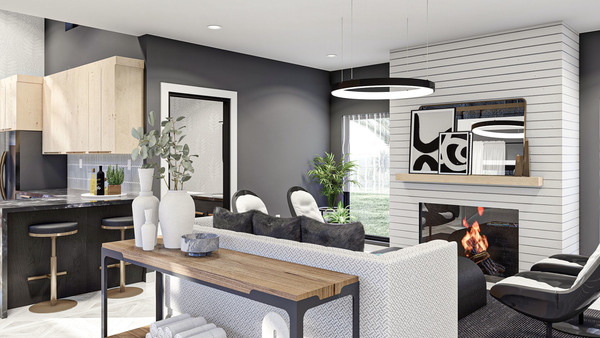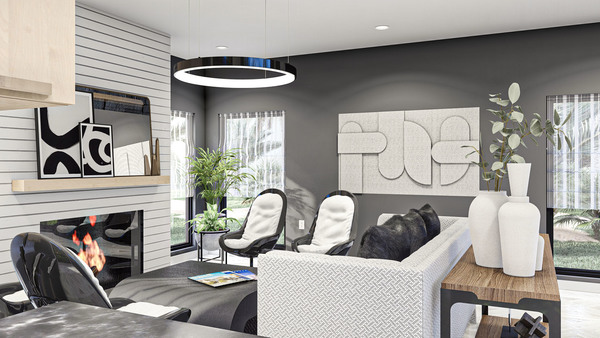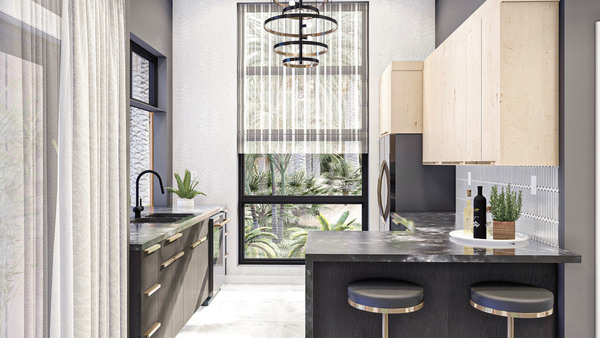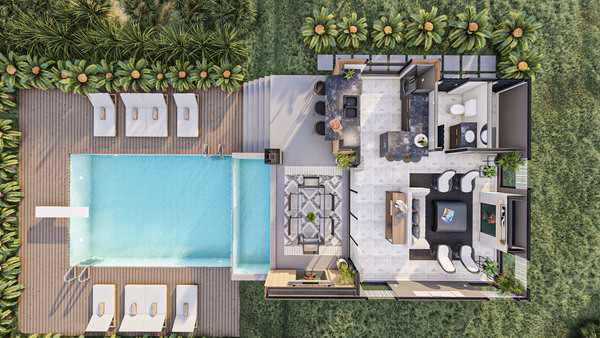Plan No.702740
Modern Style Pool House
This modern style pool house has everything you could dream of for a backyard escape. With the gorgeous exterior featuring a covered porch and infinity pool, it truly looks like the perfect backyard oasis. A snack bar just next to the patio is a perfect way to entertain guests and invite them in while still getting dry. Head inside to see the rest of the quaint kitchen and pool house area, perfect for relaxing, getting a break from the sun, or enjoying a snack. A bathroom with an interior and exterior door and storage space just on the other side makes the Roan Ridge plan an easy space to keep clean and is practical for any pool owner! Total finished enclosed area is 472 sq.ft., plus 151 sq.ft. of covered area for a total of 623 sq.ft. under roof.
Specifications
Total 472 sq ft
- Main: 472
- Second: 0
- Third: 0
- Loft/Bonus: 0
- Basement: 0
- Garage: 0
Rooms
- Beds: 0
- Baths: 1
- 1/2 Bath: 0
- 3/4 Bath: 0
Ceiling Height
- Main: 9'0
- Second:
- Third:
- Loft/Bonus:
- Basement:
- Garage:
Details
- Exterior Walls: 2x4
- Garage Type: none
- Width: 26'4
- Depth: 29'0
Roof
- Max Ridge Height: 13'2
- Comments: (Main Floor to Peak)
- Primary Pitch: 0/12
- Secondary Pitch: 0/12

 833–493–0942
833–493–0942