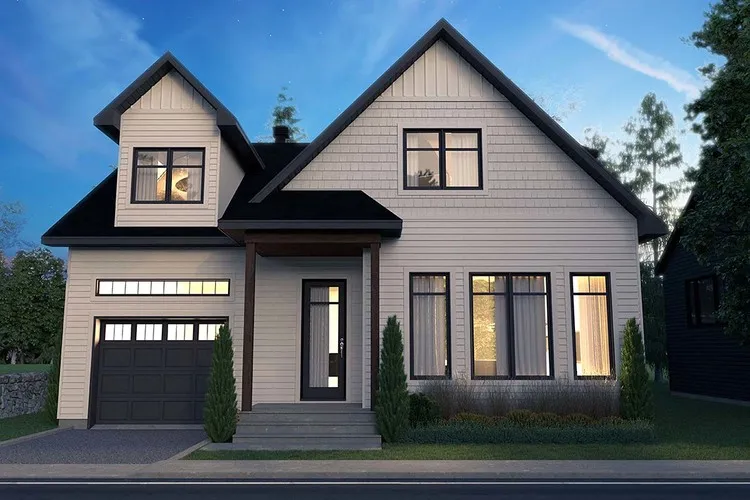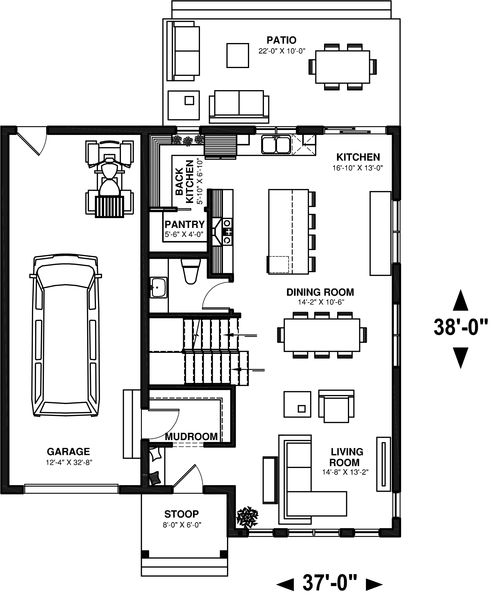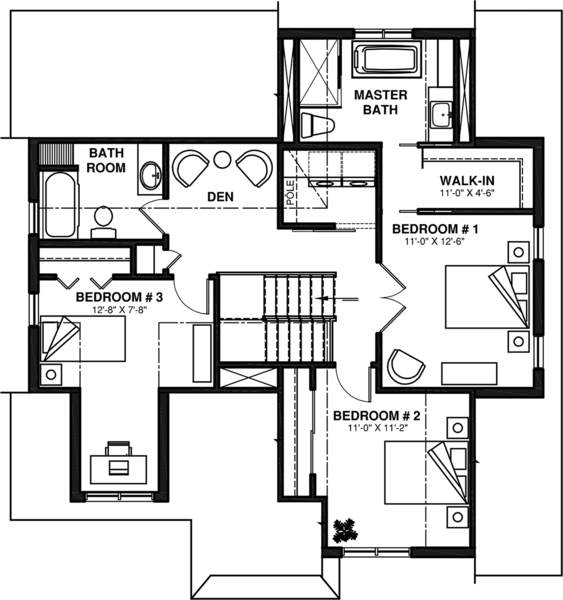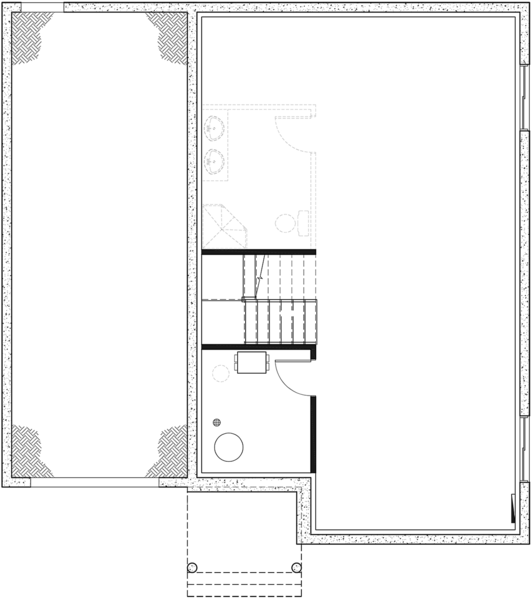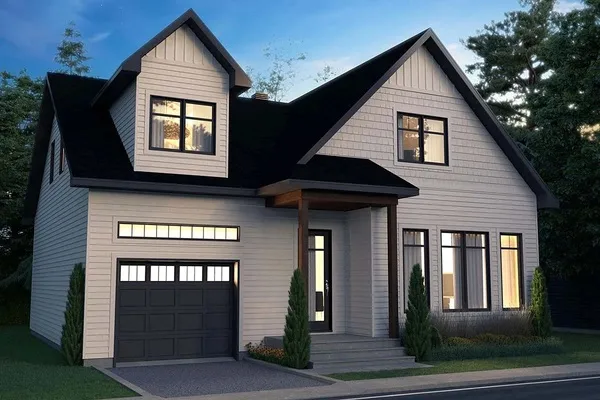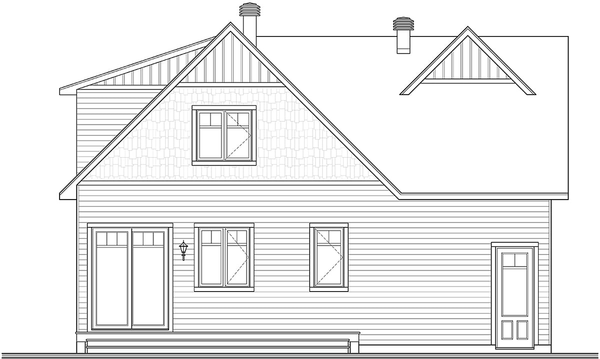Plan No.148762
Kitchen With Walk-in Pantry & A Mudroom at the Front Entrance
With a two-story floor plan, offering 3 bedrooms and a garage, this plan is ideal for families with a narrow lot and looking for both of these amenities. A pantry and a large kitchen island, as well as 9' ceilings throughout the ground floor add volume & spaciousness to this floor. The powder room and mudroom located on the ground floor are great amenities sought after by future buyers. The laundry room is located upstairs, convenient for young families. The master suite inspires good moments of relaxation by offering a large walk-in closet and a private bathroom. The two additional bedrooms are large and include spacious wardrobes.
Specifications
Total 1891 sq ft
- Main: 880
- Second: 1011
- Third: 0
- Loft/Bonus: 0
- Basement: 0
- Garage: 442
Rooms
- Beds: 3
- Baths: 2
- 1/2 Bath: 1
- 3/4 Bath: 0
Ceiling Height
- Main: 9'0
- Second: 8'0
- Third:
- Loft/Bonus:
- Basement:
- Garage:
Details
- Exterior Walls: 2x6
- Garage Type: singleGarage
- Width: 37'0
- Depth: 38'0
Roof
- Max Ridge Height: 25'2
- Comments: (Main Floor to Peak)
- Primary Pitch: 0/12
- Secondary Pitch: 0/12
Add to Cart
Pricing
– westhomeplanners.com
– westhomeplanners.com
– westhomeplanners.com
– westhomeplanners.com
Front & Left – westhomeplanners.com
– westhomeplanners.com
[Back to Search Results]

 833–493–0942
833–493–0942