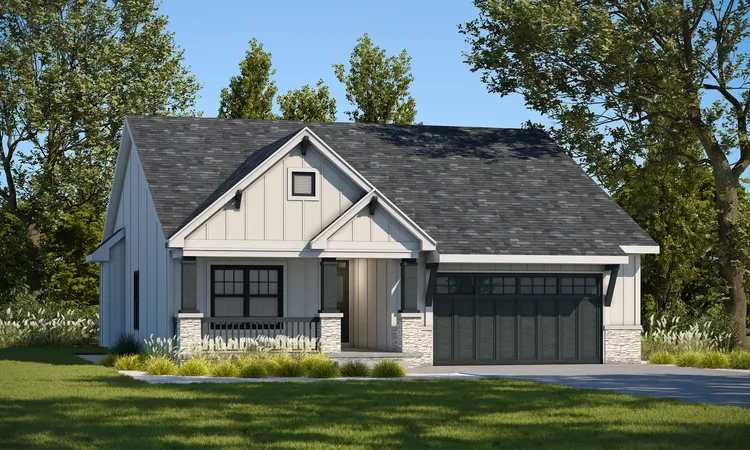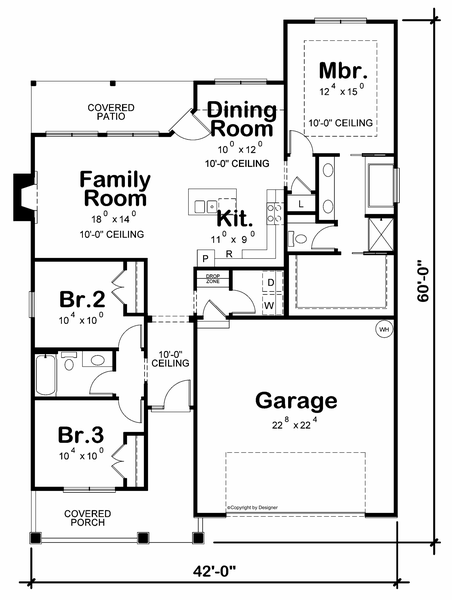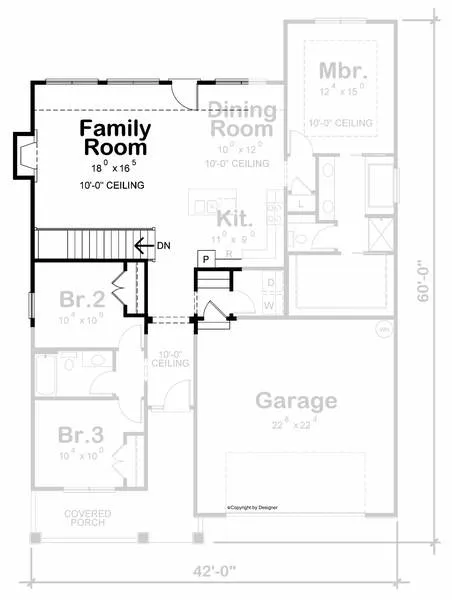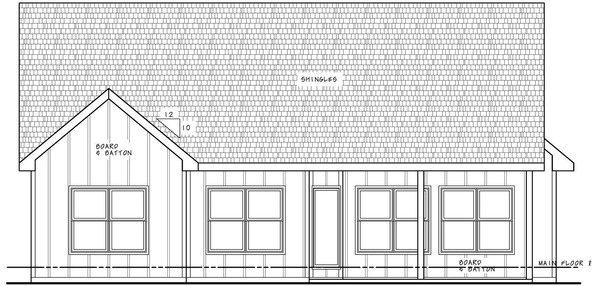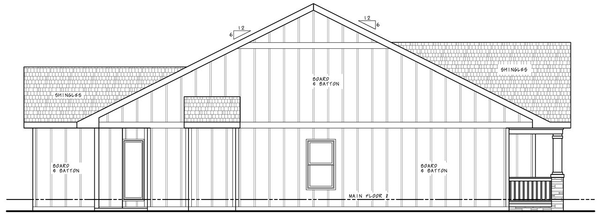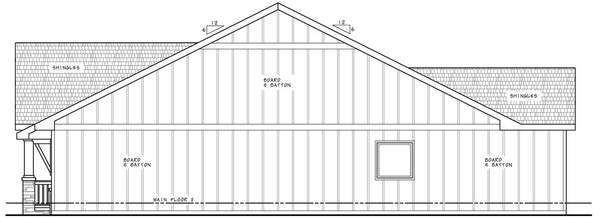Plan No.152541
Quaint, Craftsman Inspired Home
This quaint, craftsman-inspired home plan offers wonderful amenities. A 10-foot high ceiling unifies the open entertaining area featuring large windows. In the owner’s bath, it’s a spacious vanity with twin sinks, secluded toilet area with handy storage and a dreamy soaking tub. And look at that closet!
Specifications
Total 1452 sq ft
- Main: 1452
- Second: 0
- Third: 0
- Loft/Bonus: 0
- Basement: 0
- Garage: 525
Rooms
- Beds: 3
- Baths: 2
- 1/2 Bath: 0
- 3/4 Bath: 0
Ceiling Height
- Main: 9'0-10'0
- Second:
- Third:
- Loft/Bonus:
- Basement:
- Garage:
Details
- Exterior Walls: 2x4
- Garage Type: 2 Car Garage
- Width: 42'0
- Depth: 60'0
Roof
- Max Ridge Height: 24'3
- Comments: (Main Floor to Peak)
- Primary Pitch: 6/12
- Secondary Pitch: 0/12
Add to Cart
Pricing
– westhomeplanners.com
– westhomeplanners.com
Main Floor Options – westhomeplanners.com
– westhomeplanners.com
– westhomeplanners.com
– westhomeplanners.com
[Back to Search Results]

 833–493–0942
833–493–0942