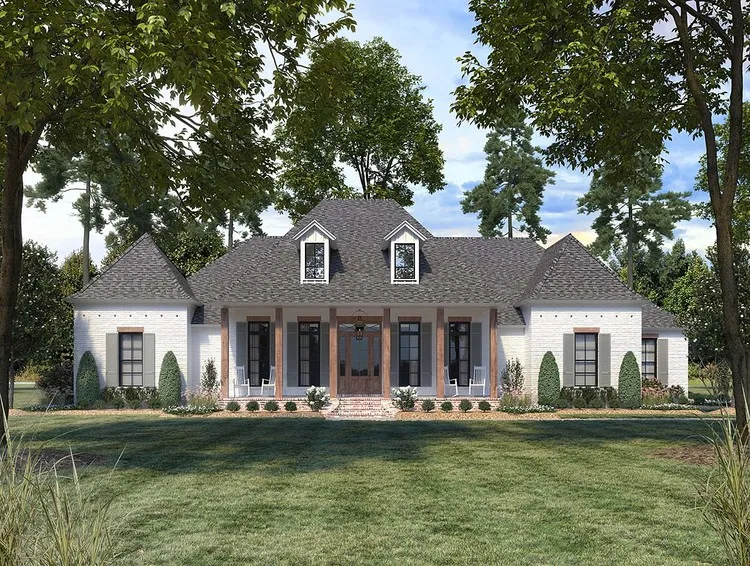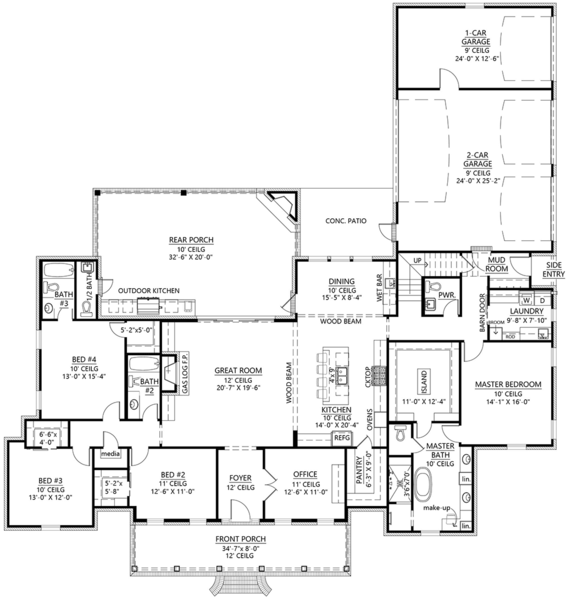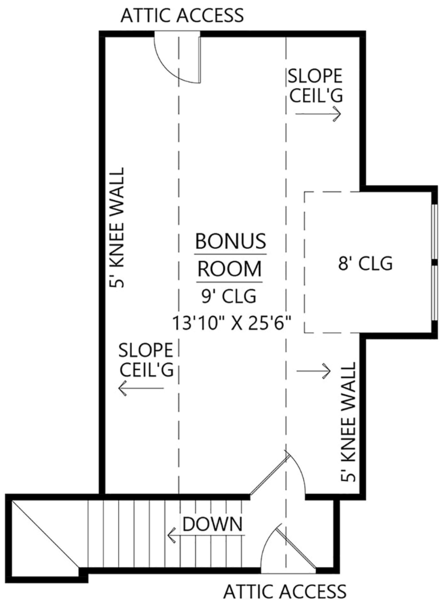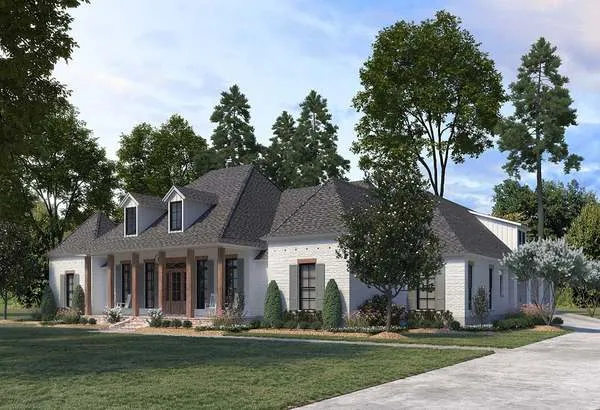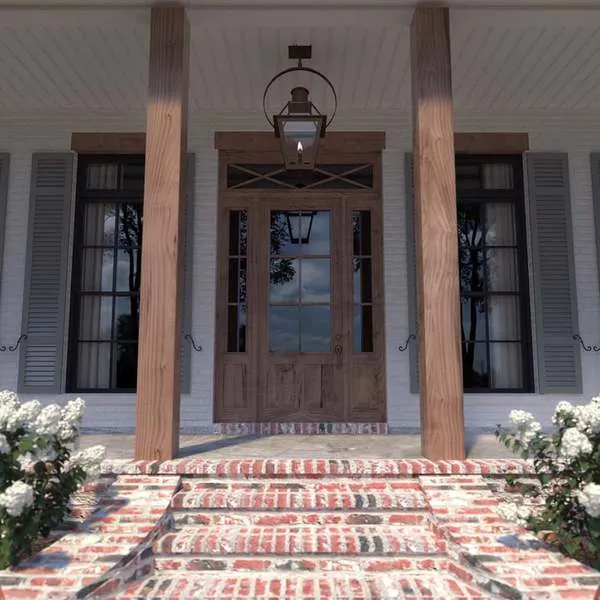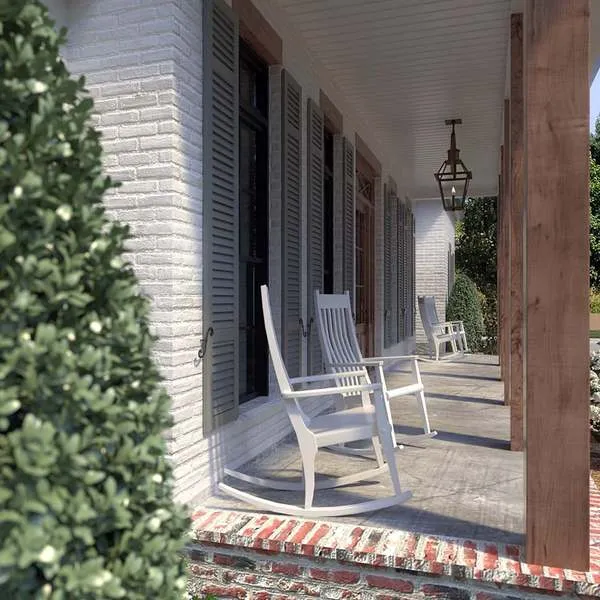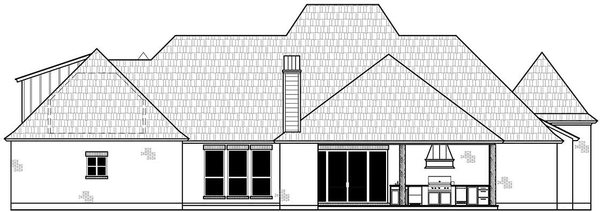Plan No.909503
Acadian Style Home With Pool Bath and Outdoor Kitchen
Take a close look at this fine family home with split floor plan. The bonus room over the 3 car side-load garage can add 428 square feet if finished. Your family will love the back porch because it has an outdoor fireplace and outdoor kitchen. Entering through the spacious foyer with a 12'0 high ceiling, and you are greeted by the expansive great room and kitchen. The gas fireplace adorns the feature wall, which is flanked by built-in cabinets on each side. The big kitchen island has an eating bar ideal for casual meals. When it comes to food and appliance storage there is a big walk-in pantry. The master suite is on the right side of the house, and has an ensuite with private toilet room, tub, separate shower, his and her vanities, makeup counter, and a huge walk-in closet. Bedroom 4 is located on the opposite side of the house, and it would make a nice guest room. ADDITIONAL NOTES: Unlimited Build License issued on CAD File orders. Unlimited Build License issued on PDF File Multi-use orders. Please note, the Bonus Room area is not included in the total square footage.
Specifications
Total 3059 sq ft
- Main: 3059
- Second: 0
- Third: 0
- Loft/Bonus: 428
- Basement: 0
- Garage: 992
Rooms
- Beds: 4
- Baths: 3
- 1/2 Bath: 2
- 3/4 Bath: 0
Ceiling Height
- Main: 10'0
- Second:
- Third:
- Loft/Bonus: 9'0
- Basement:
- Garage:
Details
- Exterior Walls: 2x4
- Garage Type: 3 Car Garage
- Width: 85'8
- Depth: 89'4
Roof
- Max Ridge Height: 29'8
- Comments: (Main Floor to Peak)
- Primary Pitch: 9/12
- Secondary Pitch: 0/12

 833–493–0942
833–493–0942