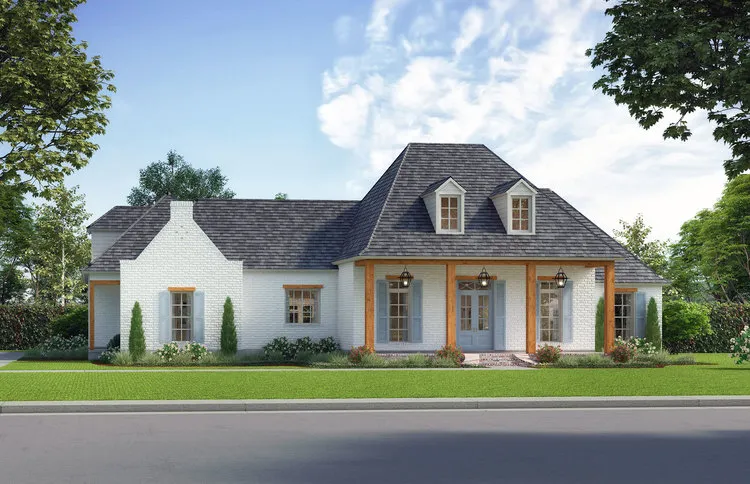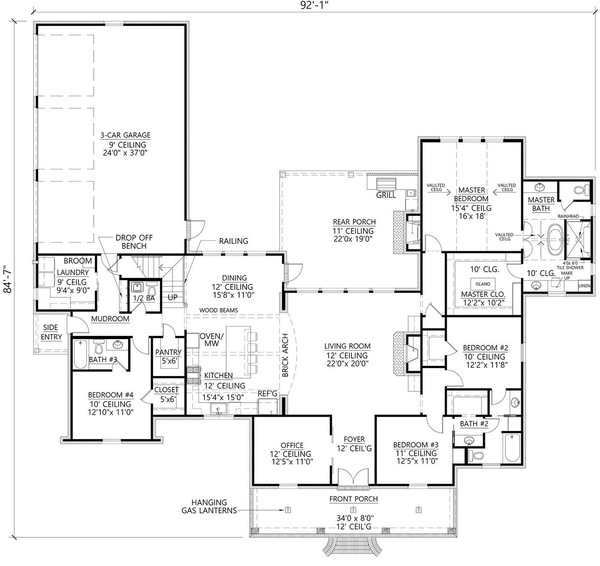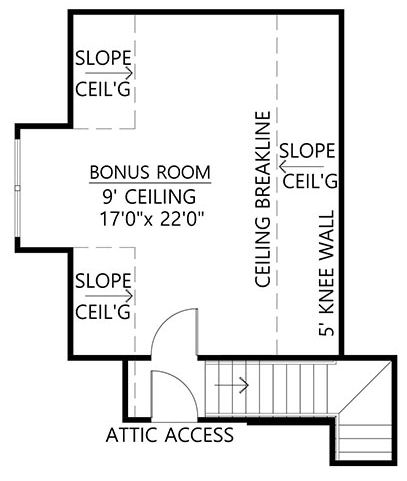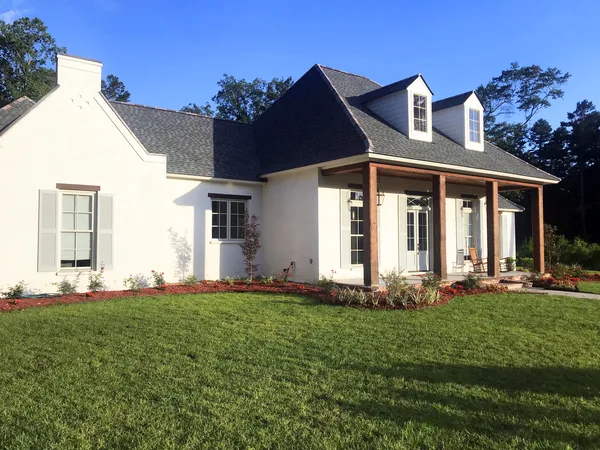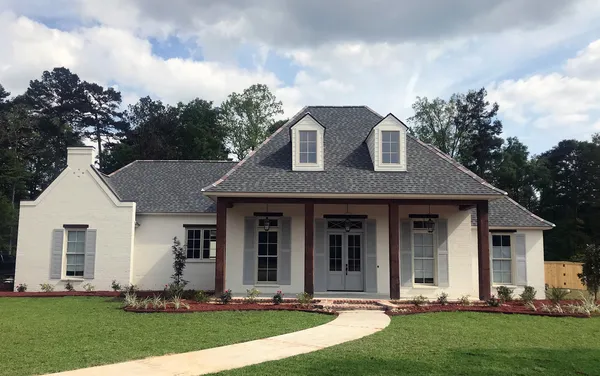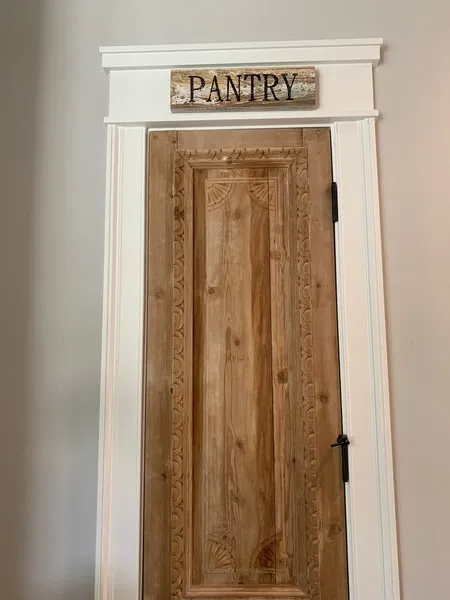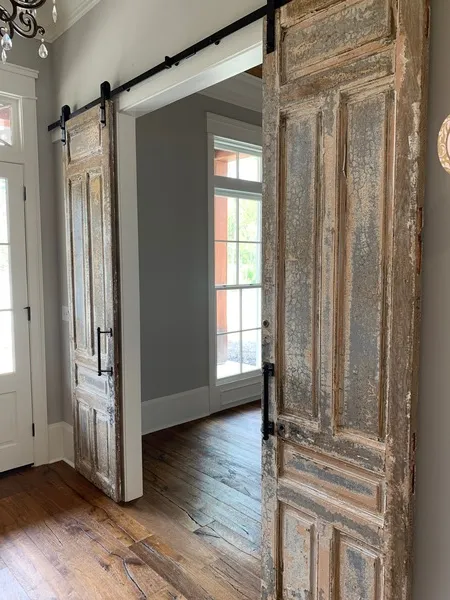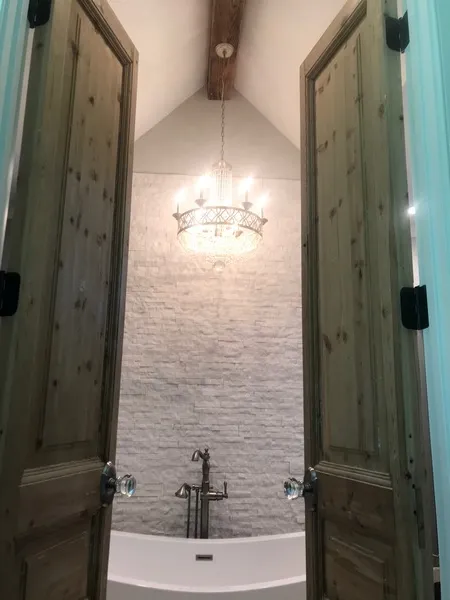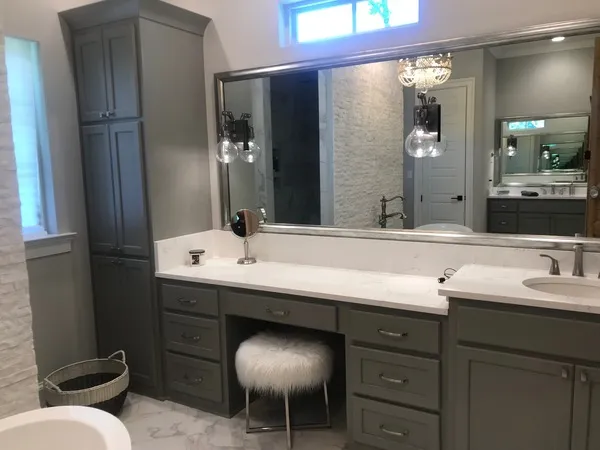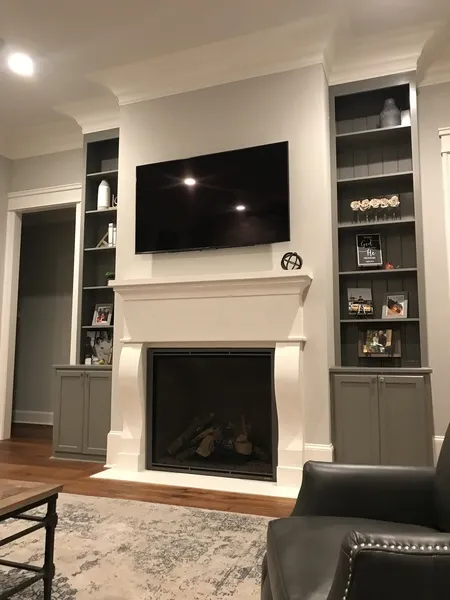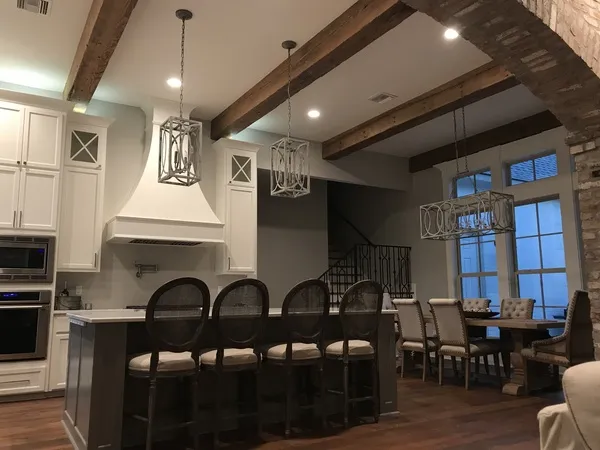Plan No.903703
Spaces For Everyone
This is a beautifully designed modern Acadian style painted brick home. The layout is very open and has spaces for everyone …there is very little if anything left to be desired in this house! The view to rear of this home is full of windows! The family room is spacious at 22 feet by 20 feet and showcases a rustic brick arch going into the kitchen. The kitchen and dining areas feature 12′ ceilings. Kitchen features a dbl casement window with views to the front of the house. Its always nice to have natural light coming in your kitchen while lots of natural light entering the dining room. Master bedroom features cathedral ceiling and has large closet with island! The luxurious bathroom features freestanding tub with cathedral ceiling above to hang that chandelier! There is the huge walk in shower behind the tub and has windows on each side of the shower for natural light. The rearporch is oversize and you can enjoy a fireplace/tv area with an outdoor kitchen which every family needs these days. Please note, the Bonus Room area is not included in the total square footage.
Specifications
Total 3073 sq ft
- Main: 3073
- Second: 0
- Third: 0
- Loft/Bonus: 454
- Basement: 0
- Garage: 888
Rooms
- Beds: 4
- Baths: 3
- 1/2 Bath: 1
- 3/4 Bath: 0
Ceiling Height
- Main: 10'0-15'4
- Second:
- Third:
- Loft/Bonus:
- Basement:
- Garage:
Details
- Exterior Walls: 2x4
- Garage Type: 3 Car Garage
- Width: 92'1
- Depth: 84'7
Roof
- Max Ridge Height:
- Comments: ()
- Primary Pitch: 9/12
- Secondary Pitch: 0/12

 833–493–0942
833–493–0942