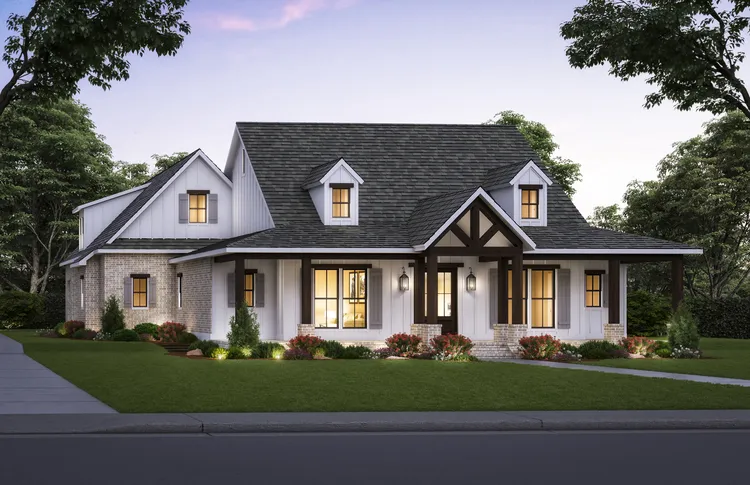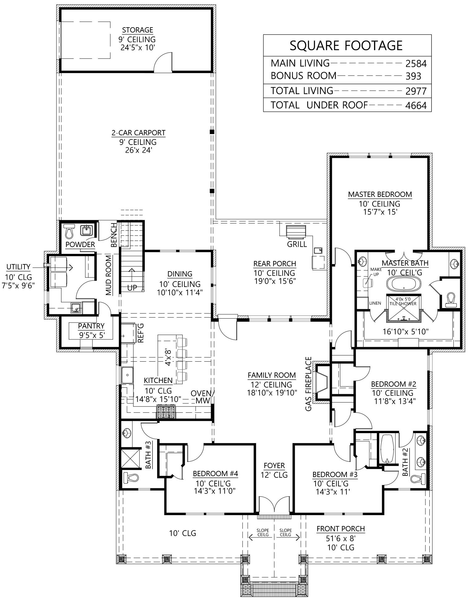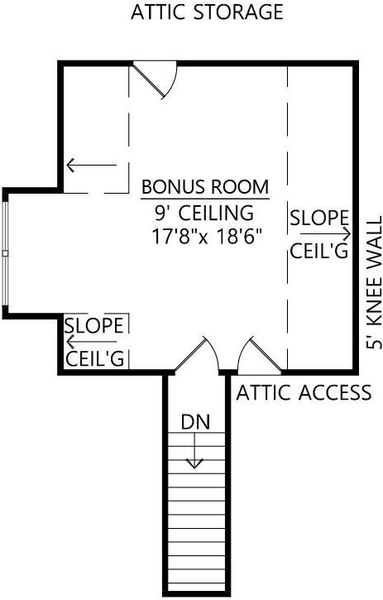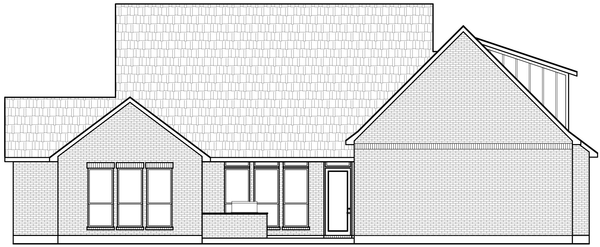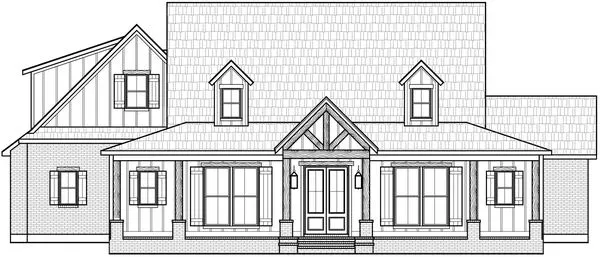Plan No.904852
Huge Covered Rear Porch with Built-in Grill
This country farmhouse plan has an 8'0 wide wrap-around porch. 4 large bedrooms, a family room with a 12’ ceiling, a shared jack and jill bathroom, a large kitchen with huge island and a walk-in pantry, mud room entry from 2 car carport, a large rear porch with a built-in grill, storage space, and a large bonus room over carport. Unlimited Build License issued on CAD File orders.
Specifications
Total 2584 sq ft
- Main: 2584
- Second: 0
- Third: 0
- Loft/Bonus: 393
- Basement: 0
- Garage: 969
Rooms
- Beds: 4
- Baths: 3
- 1/2 Bath: 1
- 3/4 Bath: 0
Ceiling Height
- Main: 10'0-12'0
- Second:
- Third:
- Loft/Bonus:
- Basement:
- Garage:
Details
- Exterior Walls: 2x4
- Garage Type: 2 Car Garage
- Width: 68'8
- Depth: 94'6
Roof
- Max Ridge Height: 27'7
- Comments: (Main Floor to Peak)
- Primary Pitch: 9/12
- Secondary Pitch: 0/12
Add to Cart
Pricing
– westhomeplanners.com
– westhomeplanners.com
– westhomeplanners.com
– westhomeplanners.com
FRONT Elevation – westhomeplanners.com
[Back to Search Results]

 833–493–0942
833–493–0942