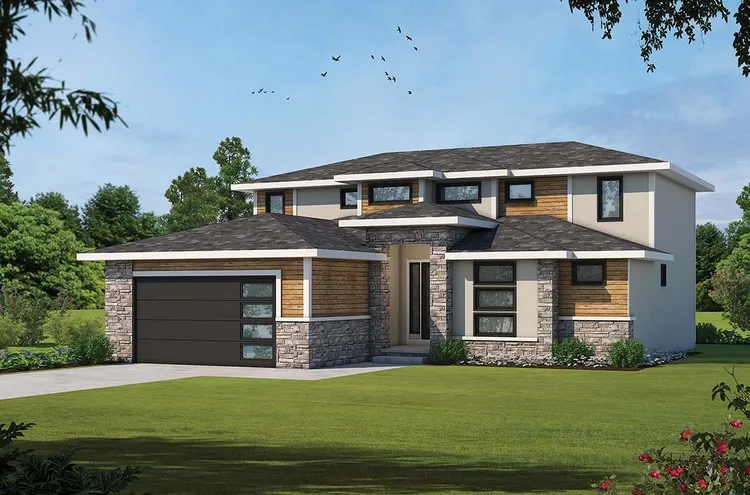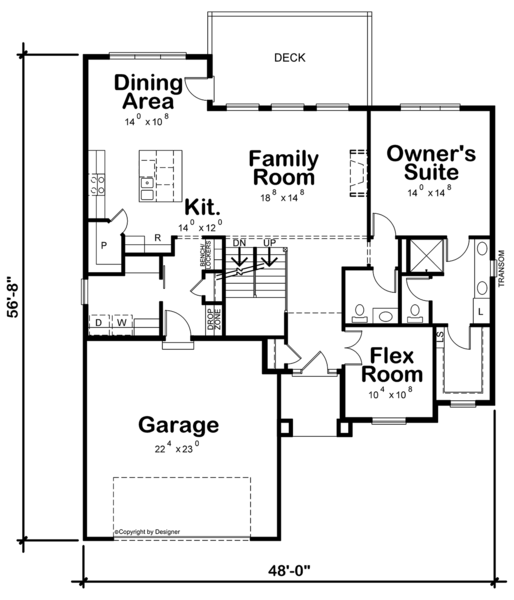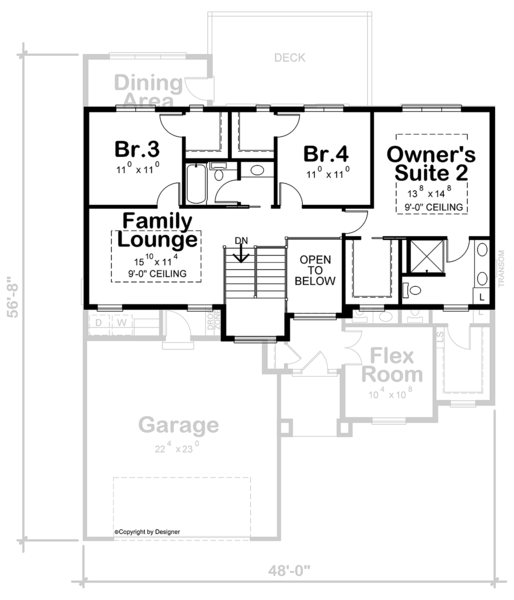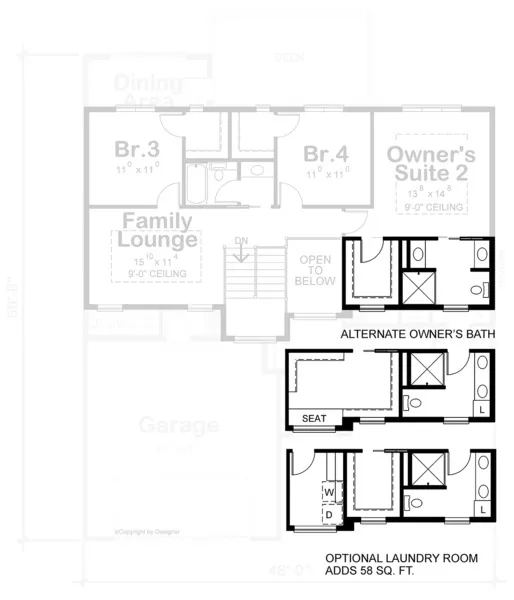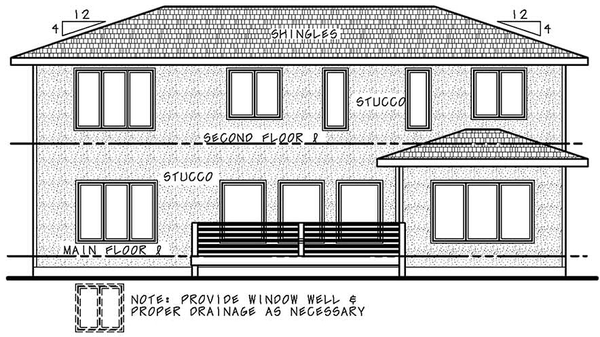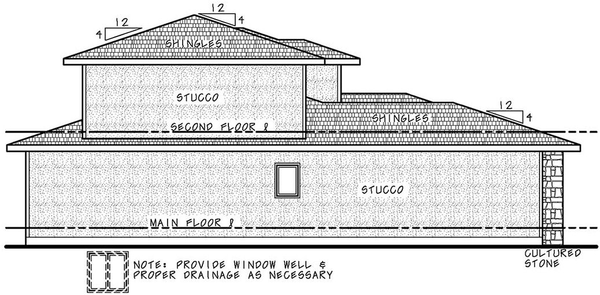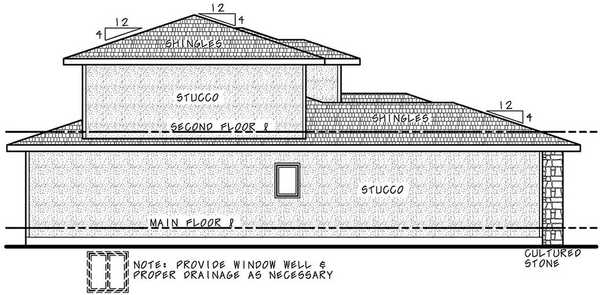Plan No.156262
Main & Second Floor Master Suites
With first- and second-floor owner’s suites, this is an excellent choice for multi-generational households. Considerable attention was given to the rear foyer entry, with drop zone, closet and lockers for the kids; and to the left, a spacious laundry area with storage, folding counter and natural light. Back-to-back base cabinets create an extra-generous kitchen island which in turn provides lots of prep space and is a natural gathering spot in the open floor plan layout. The popular family lounge study or entertaining area upstairs serves three bedrooms, each with walk-in closets. And there are numerous options for that second floor, including a second laundry area! ADDITIONAL NOTES: A PDF Study Set is a complete set of plans stamped NOT FOR CONSTRUCTION. Not considered a license-to-build. Great for bidding purposes. Customer can upgrade within 90 days. Single Build License issued on CAD File orders.
Specifications
Total 2626 sq ft
- Main: 1596
- Second: 1030
- Third: 0
- Loft/Bonus: 0
- Basement: 0
- Garage: 529
Rooms
- Beds: 4
- Baths: 3
- 1/2 Bath: 1
- 3/4 Bath: 0
Ceiling Height
- Main: 9'0
- Second: 8'0
- Third:
- Loft/Bonus:
- Basement:
- Garage:
Details
- Exterior Walls: 2x6
- Garage Type: 2 Car Garage
- Width: 48'0
- Depth: 56'8
Roof
- Max Ridge Height: 24'7
- Comments: (Main Floor to Peak)
- Primary Pitch: 4/12
- Secondary Pitch: 0/12

 833–493–0942
833–493–0942