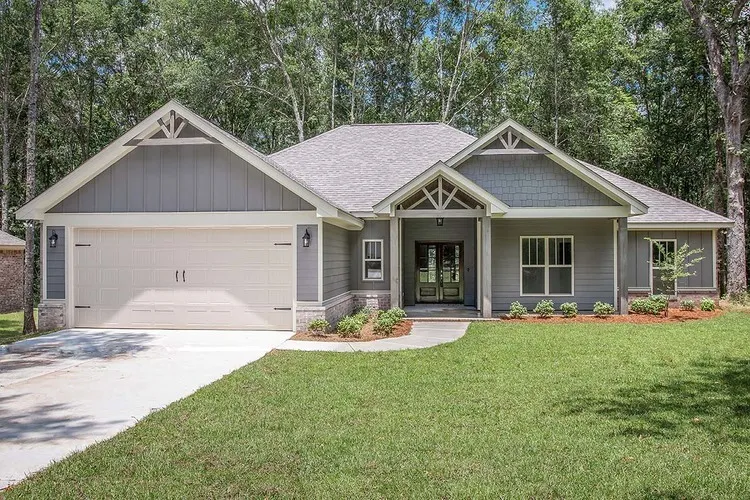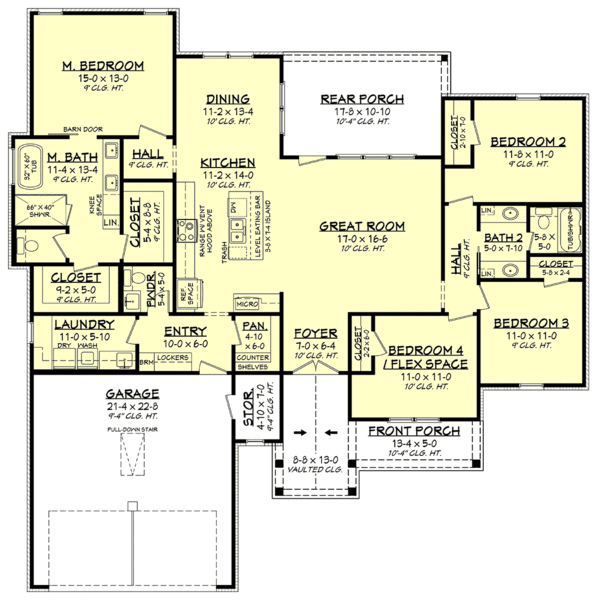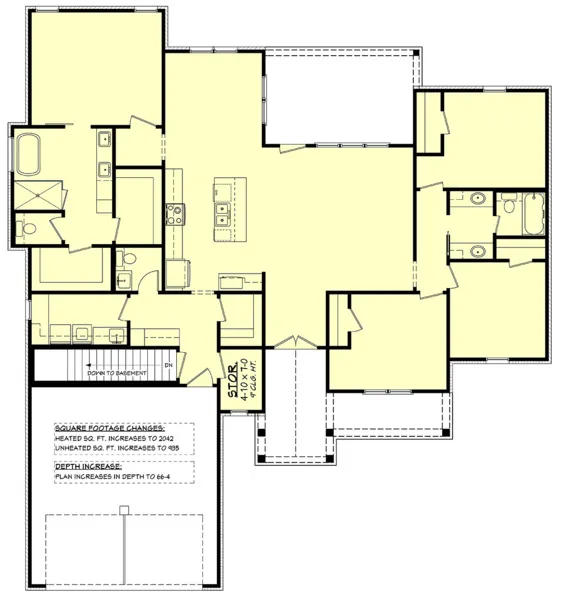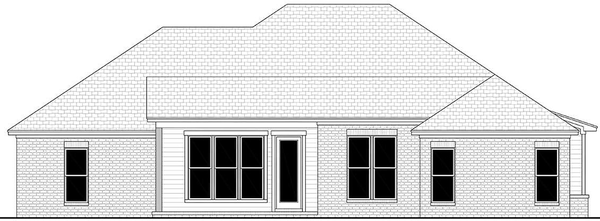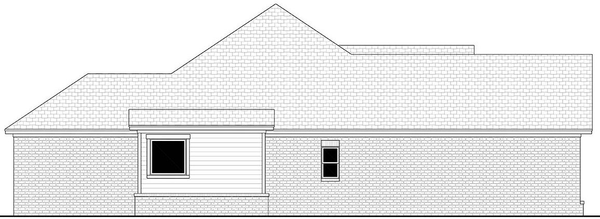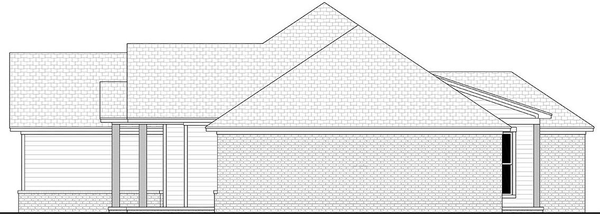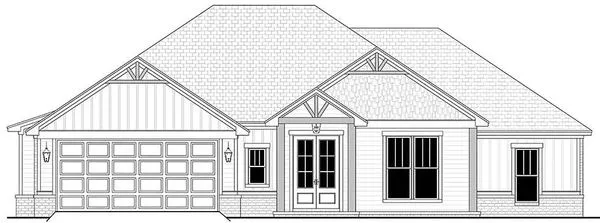Plan No.302891
Wonderful Open Planning
A tasteful combination of siding, brick and cedar shingles create a pleasing façade on this ranch style home. Decorative accent trusses on the gables add character. Stepping inside under the cover of the spacious front porch, you will be immediately impressed by the roomy foyer which leads gracefully into a wonderful open plan. Plenty of space here for enjoying family and entertaining guests, imagine pleasant conversation over a coffee or informal meal. Take note of the large covered rear porch, perfect in good weather for relaxing with family and friends as it extends the Great Room outdoors. The luxurious Master Suite will not disappoint, it is fully equipped with all the most sought after features. ADDITIONAL NOTES: CAD file purchase includes the CAD files and a PDF. Total Living Area may increase with Basement Foundation option.
Specifications
Total 1982 sq ft
- Main: 1982
- Second: 0
- Third: 0
- Loft/Bonus: 0
- Basement: 0
- Garage: 506
Rooms
- Beds: 4
- Baths: 2
- 1/2 Bath: 1
- 3/4 Bath: 0
Ceiling Height
- Main: 9'0-10'0
- Second:
- Third:
- Loft/Bonus:
- Basement:
- Garage:
Details
- Exterior Walls: 2x4
- Garage Type: 2 Car Garage
- Width: 61'8
- Depth: 62'0
Roof
- Max Ridge Height: 23'0
- Comments: (Main Floor to Peak)
- Primary Pitch: 8/12
- Secondary Pitch: 4/12

 833–493–0942
833–493–0942