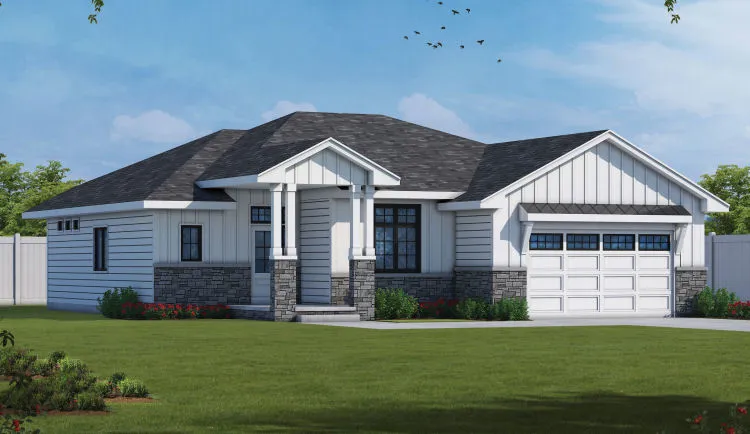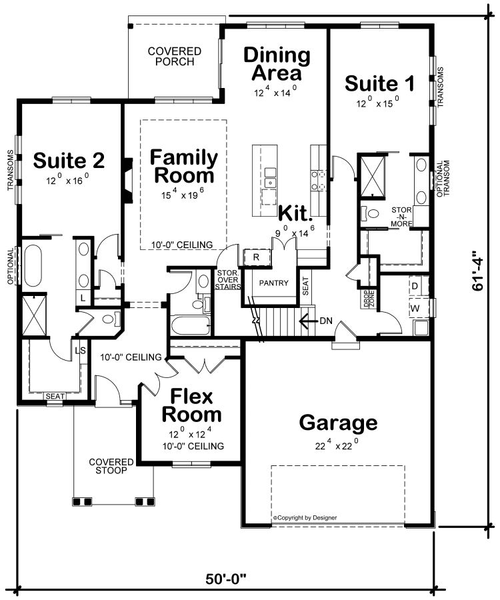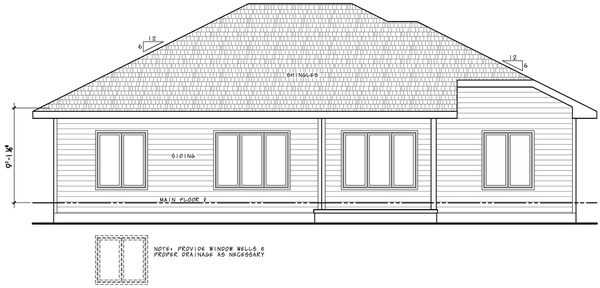Plan No.156891
Stylish Farmhouse with Two Master Suites
Presenting the best in new design thought, this house starts with two full bedroom suites, both with stylish transom windows atop the likely headboard wall. Separated for privacy, these suites each offer 5-foot showers, plus the innovative Stor-N-More serving Suite 1 and a free-standing bathtub for Suite 2. A flex room to the front could be a third main-floor bedroom with an adjoining full bathroom. Both the front and rear foyers are spacious, as is the home’s entertaining core. There’s extra storage in the kitchen’s 8 ½-foot island as well as the hidden pantry as well as plentiful countertop work space.
Specifications
Total 1986 sq ft
- Main: 1986
- Second: 0
- Third: 0
- Loft/Bonus: 0
- Basement: 0
- Garage: 509
Rooms
- Beds: 2
- Baths: 2
- 1/2 Bath: 0
- 3/4 Bath: 1
Ceiling Height
- Main: 9'0
- Second:
- Third:
- Loft/Bonus:
- Basement: 9'0
- Garage:
Details
- Exterior Walls: 2x6
- Garage Type: 2 Car Garage
- Width: 50'0
- Depth: 61'4
Roof
- Max Ridge Height: 21'2
- Comments: (Main Floor to Peak)
- Primary Pitch: 4/12
- Secondary Pitch: 6/12
Add to Cart
Pricing
– westhomeplanners.com
– westhomeplanners.com
– westhomeplanners.com
– westhomeplanners.com
– westhomeplanners.com
[Back to Search Results]

 833–493–0942
833–493–0942



