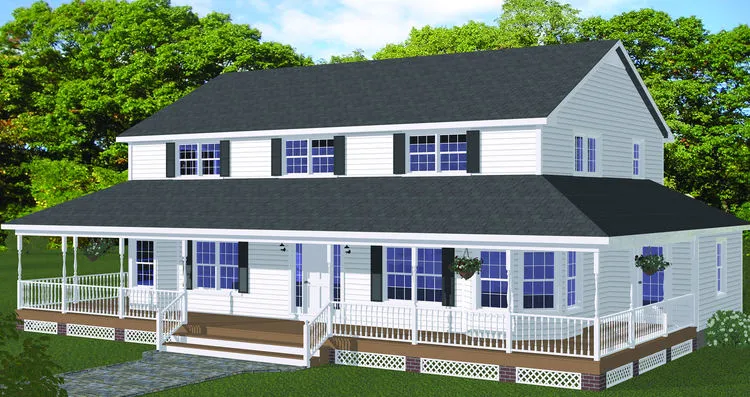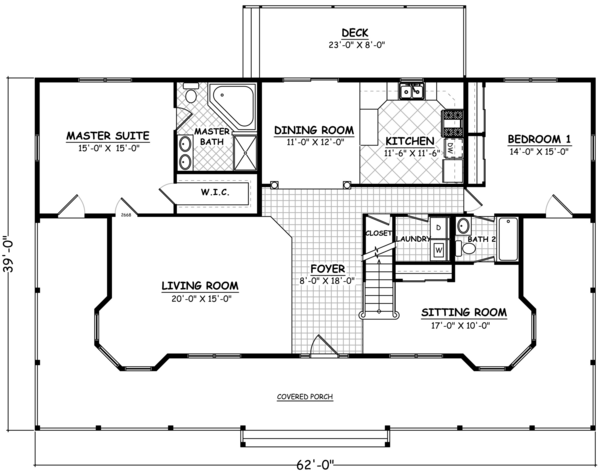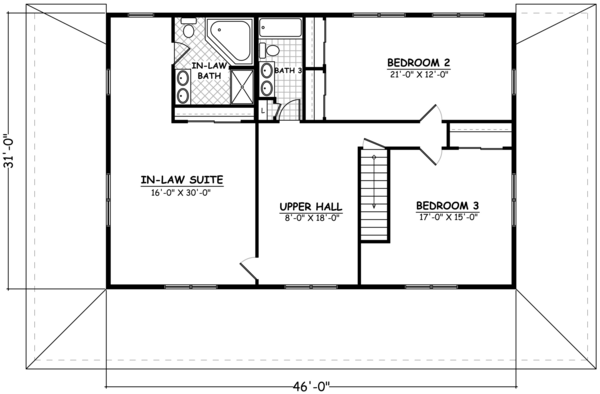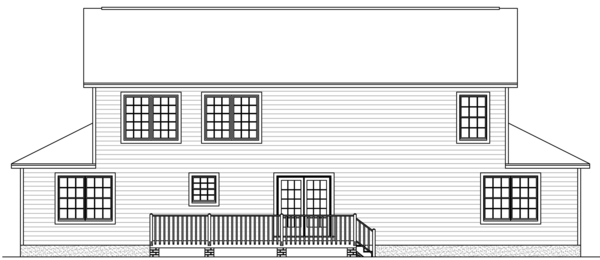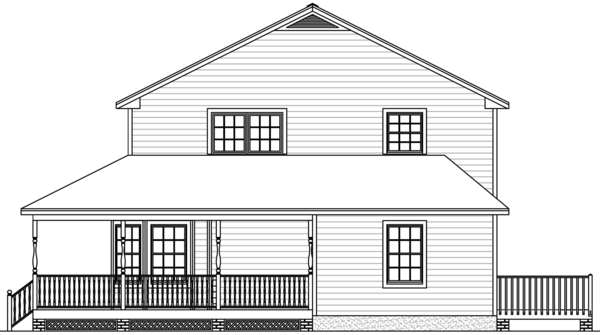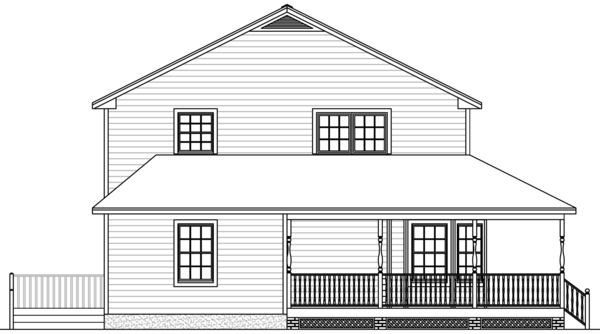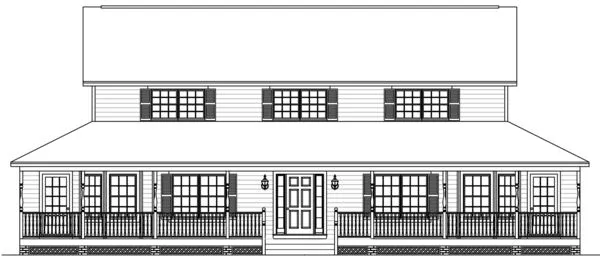Plan No.740313
Elegant Stairway
With such features as a wraparound front porch, and multiple twin window units, this home evokes the charm of an old-fashioned farmhouse. The porch adds to the charm of this home while providing a relaxing place to sit and enjoy the outdoors. It also features French door access to two of the bedrooms. An elegant stairway greets your guests at the entrance to the foyer. This large entry opens to the living room and features columns at the entrance to the dining room. The step-saving design of this kitchen will make cooking a joy for everyone in the family. It features a snack bar which will host many an informal meal. With a large walk-in closet and a private bath, this stylish suite offers you a bit of respite from the everyday. Luxuriate in the corner whirlpool tub and step out feeling relaxed and renewed.
Specifications
Total 3130 sq ft
- Main: 1704
- Second: 1426
- Third: 0
- Loft/Bonus: 0
- Basement: 0
- Garage: 0
Rooms
- Beds: 5
- Baths: 4
- 1/2 Bath: 0
- 3/4 Bath: 0
Ceiling Height
- Main: 8'0
- Second: 8'0
- Third:
- Loft/Bonus:
- Basement:
- Garage:
Details
- Exterior Walls: 2x6
- Garage Type: none
- Width: 62'0
- Depth: 32'5
Roof
- Max Ridge Height: 27'5
- Comments: (Main Floor to Peak)
- Primary Pitch: 0/12
- Secondary Pitch: 0/12

 833–493–0942
833–493–0942