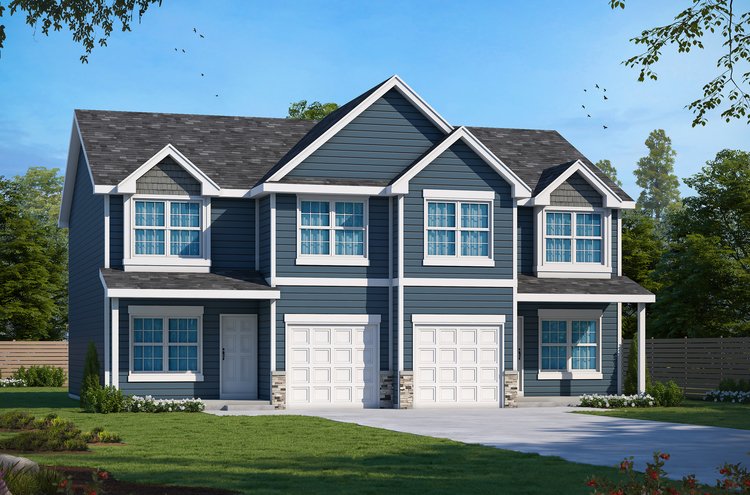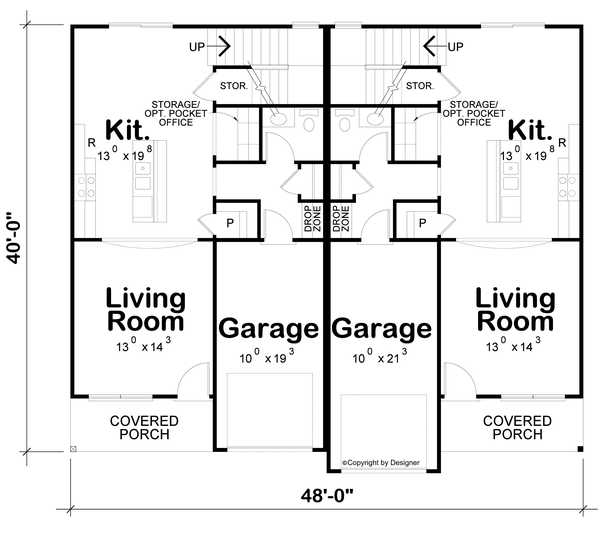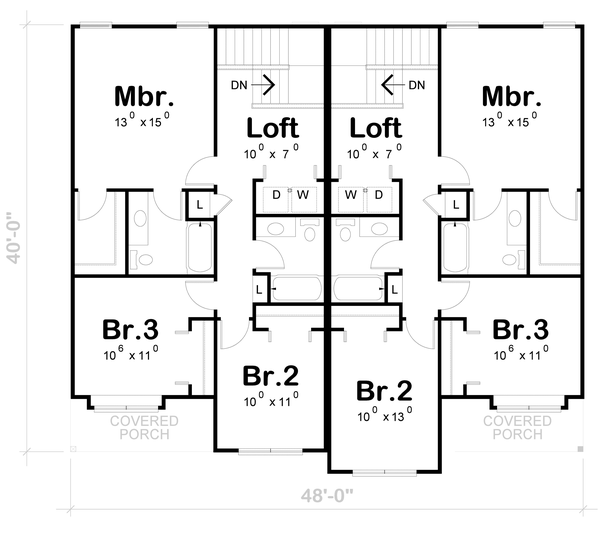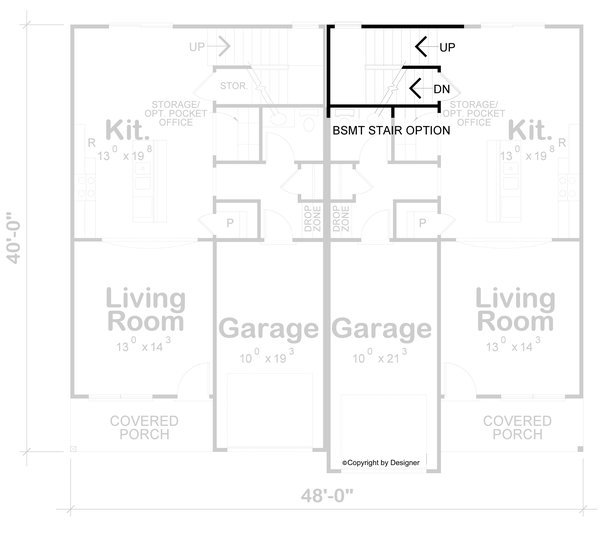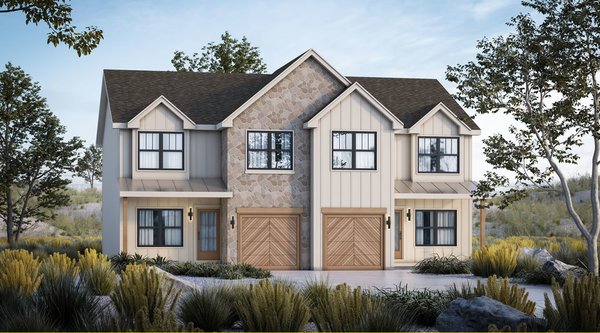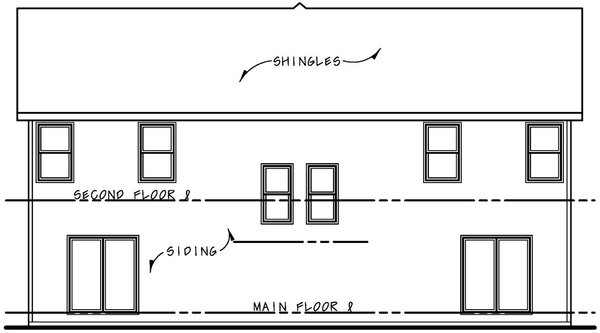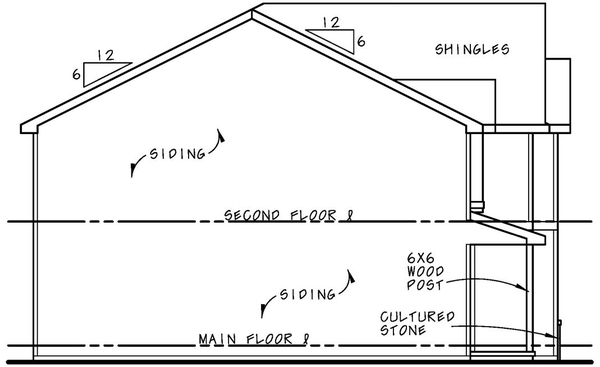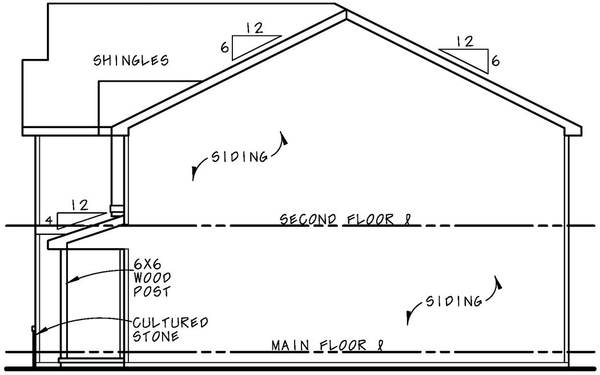Plan No.156503
All the Amenities
Here’s a duplex design that offers amenities typically seen only in much larger homes. Coming in from the garage, the drop zone is great for holding items that would otherwise clutter your kitchen counters and island. Additionally, the drop zone is perfect for your “catch-all†drawer with the tape, flashlights, scissors, glue, etc. There’s a walk-in pantry with base cabinet and countertop at one end, and a pocket office/planning center or added storage just off the kitchen. A second kitchen layout with angled peninsula is also included. Your washer and dryer are upstairs with the bedrooms, minimizing steps with a laundry basket. Bedroom closets and linen was prioritized, and there’s even a modest loft area for study or crafts. Main Floor Area = 688 sq. ft. per unit, Second Floor = 840 sq. ft. per unit for a total square footage of 1528 sq. ft. per unit. Each single car garage is 205 sq. ft. per unit. Each front porch measures 65 sq. ft. per unit.
Specifications
Total 3056 sq ft
- Main: 1376
- Second: 1680
- Third: 0
- Loft/Bonus: 0
- Basement: 0
- Garage: 410
Rooms
- Beds: 6
- Baths: 4
- 1/2 Bath: 2
- 3/4 Bath: 0
Ceiling Height
- Main: 9'0
- Second: 8'0
- Third:
- Loft/Bonus:
- Basement:
- Garage:
Details
- Exterior Walls: 2x4
- Garage Type: singleGarage
- Width: 48'0
- Depth: 42'0
Roof
- Max Ridge Height: 28'8
- Comments: (Main Floor to Peak)
- Primary Pitch: 6/12
- Secondary Pitch: 10/12

 833–493–0942
833–493–0942