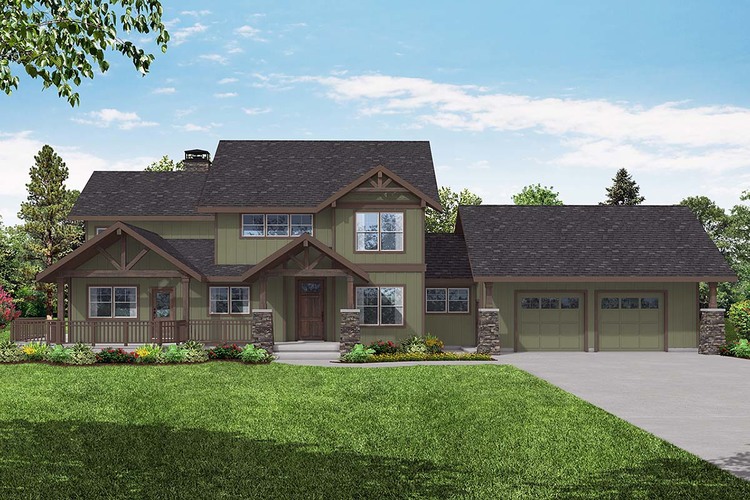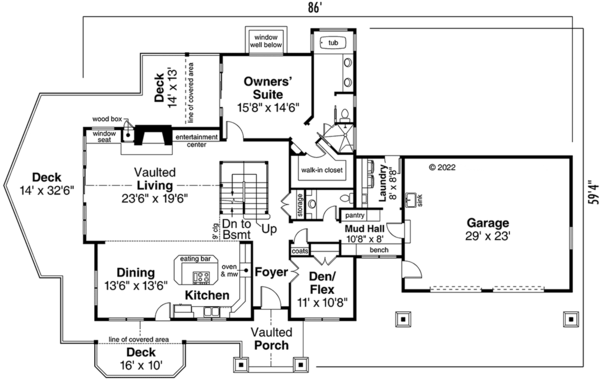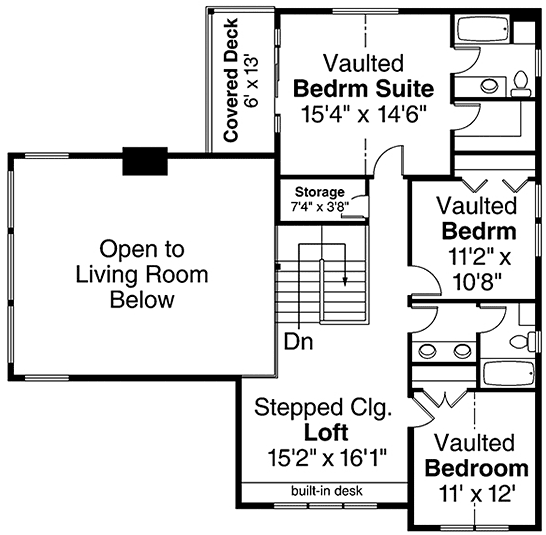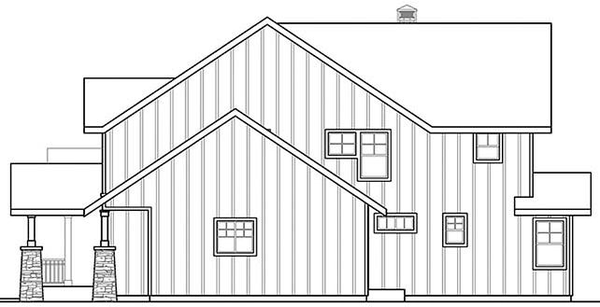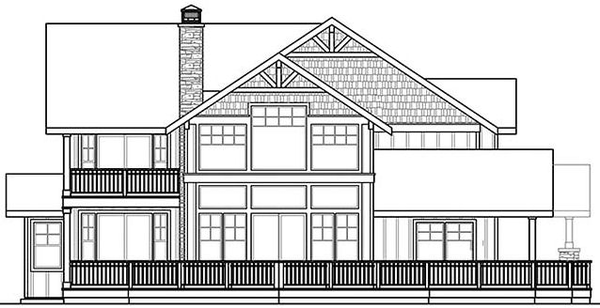Plan No.343169
Enjoy Outdoor Living
This house plan is designed for those who enjoy outdoor living. From the tapered stone columns, the porch transitions to a partially covered deck that continues to wrap around three sides of the home. The largest section is in line with the great room allowing the space to open to the outdoors on warm summer days. Inside the 2-story design, the first floor is filled with a spacious great room that boasts a cozy fireplace and soaring vaulted ceilings. Additional first floor features includes the owners' suite with direct access to the wrap-around deck. A den offers homeowners' the flexibility of adding a fifth bedroom, guest room, home office, or whatever else suites. Rounding out the first floor is the mud hall which provides access to the laundry room and attached two car garage. Upstairs a loft with stepped ceiling overlooks the living room. Three additional bedrooms are upstairs insuring good separation of space between the secondary bedrooms and the master suite. One of the bedrooms on the second floor could serve as a second master if desired. This room boasts vaulted ceilings, a private covered deck, a walk-in closet and private full bathroom. ADDITIONAL NOTES: Unlimited Build License issued on CAD File orders. Regarding PDF or CAD File Orders: Designer requires that a End User License Agreement be signed before fulfilling PDF and CAD File order. 1 Set order does not include a License-To-Build. For bidding purposes only. Customer can upgrade order within 90 days.
Specifications
Total 3169 sq ft
- Main: 2095
- Second: 1074
- Third: 0
- Loft/Bonus: 0
- Basement: 0
- Garage: 711
Rooms
- Beds: 4
- Baths: 3
- 1/2 Bath: 1
- 3/4 Bath: 0
Ceiling Height
- Main: 9'0
- Second: 8'0
- Third:
- Loft/Bonus:
- Basement:
- Garage:
Details
- Exterior Walls: 2x6
- Garage Type: 2 Car Garage
- Width: 86'0
- Depth: 59'4
Roof
- Max Ridge Height: 31'2
- Comments: (Main Floor to Peak)
- Primary Pitch: 8/12
- Secondary Pitch: 0/12

 833–493–0942
833–493–0942