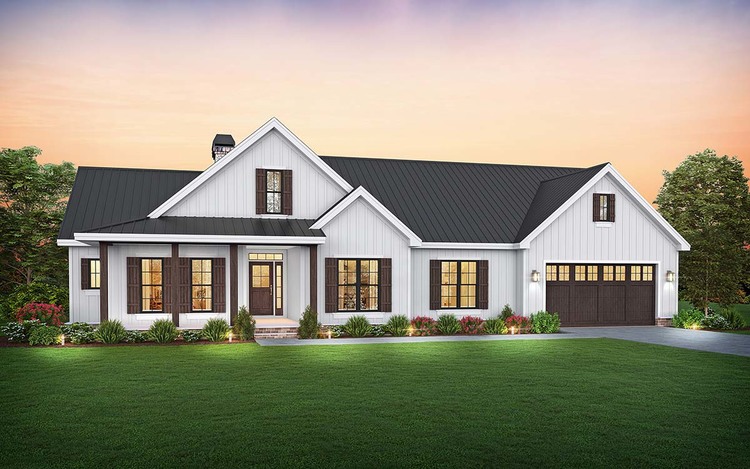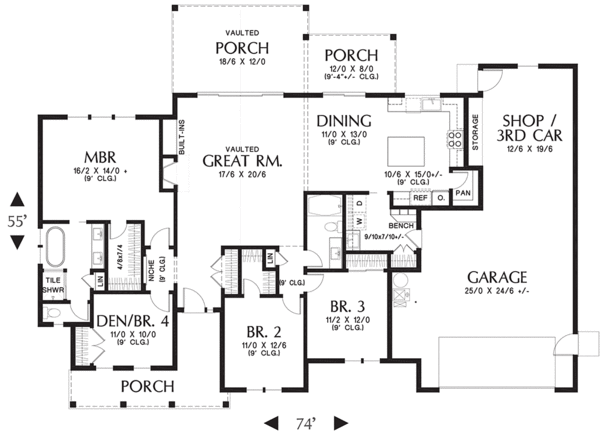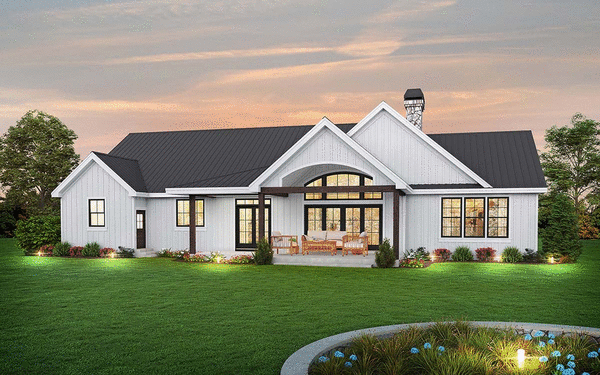Plan No.325791
Lots of Options
You will love this plan because it has so much to offer! It's features include a covered outdoor entertaining space, a spacious laundry room, and a 2 car garage with workshop. One wall is recessed to make room for cabinets to store your tools, provide space for a workbench or for storing other items. If not used for a workshop, the back of the garage can become a 3rd bay for that special vehicle. The living space is open among the great room, kitchen, and dining room. The great room fireplace with built-ins to the right is an attractive focal point and the vaulted ceiling makes this room feel much larger. The home offers a semi-split bedroom layout, the Den could be used as a nursery or 4th Bedroom. Parents have options depending on the size of the family. The master bedroom includes a double vanity, tiled shower, freestanding tub, and large walk-in closet. ADDITIONAL NOTES: Unlimited Build License issued on CAD File orders. Total Living Area may increase with Basement Foundation option. Regarding PDF or CAD File Orders: Designer requires that a End User License Agreement be signed before fulfilling PDF and CAD File order.
Specifications
Total 1975 sq ft
- Main: 1975
- Second: 0
- Third: 0
- Loft/Bonus: 0
- Basement: 0
- Garage: 848
Rooms
- Beds: 4
- Baths: 2
- 1/2 Bath: 0
- 3/4 Bath: 0
Ceiling Height
- Main: 9'0
- Second:
- Third:
- Loft/Bonus:
- Basement:
- Garage:
Details
- Exterior Walls: 2x6
- Garage Type: 2 Car Garage
- Width: 74'0
- Depth: 55'0
Roof
- Max Ridge Height: 22'2
- Comments: (Main Floor to Peak)
- Primary Pitch: 8/12
- Secondary Pitch: 0/12

 833–493–0942
833–493–0942

