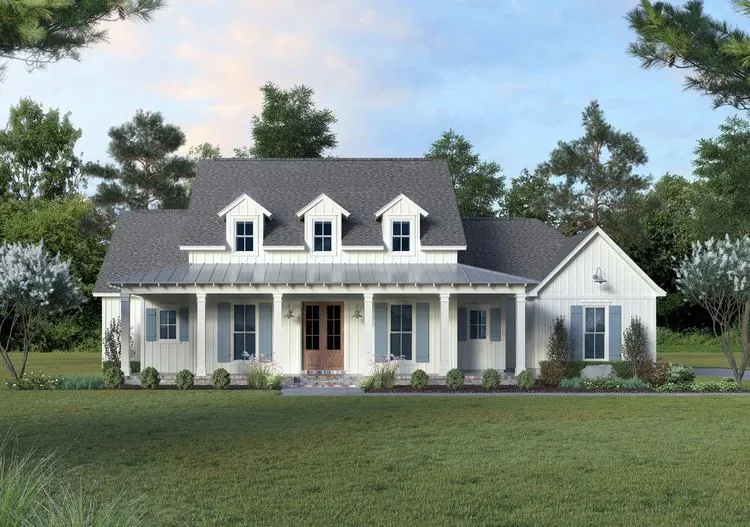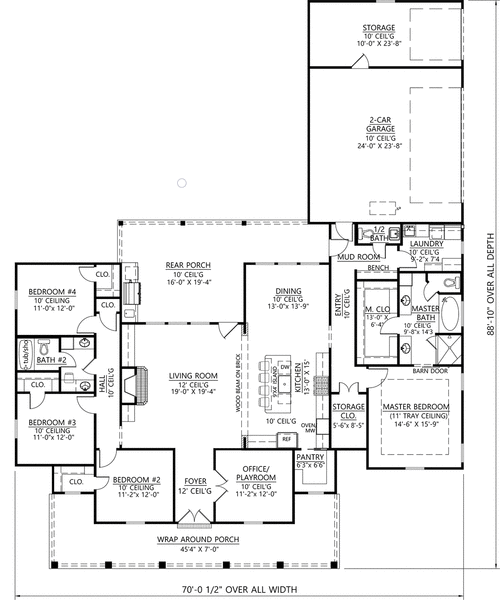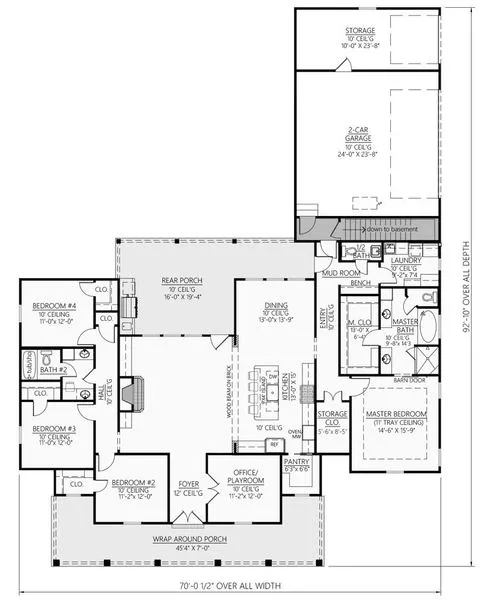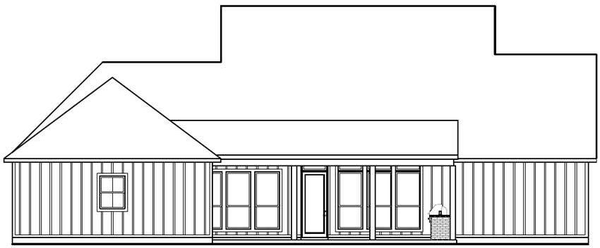Plan No.900252
Desirable Farmhouse Plan
A wide wrap-around front porch welcomes your guests, and leads to a spacious foyer with an office/playroom to the right. The living room features large windows allowing natural light to brighten the combined living space. An open layout offers good sight lines between the kitchen with it's large island, dining, and living rooms and enhances the feeling of spaciousness. Adjacent to the kitchen is a big walk-in pantry. The large covered rear porch includes a BBQ kitchen which is easily accessed from the livingroom and mud room. Your private master bedroom boasts a tray ceiling and an attractive barn door leading to the bathroom. The master bathroom includes a huge walk-in closet, two vanities, a separate tub and shower, and a private toilet room. On the left side of the home there are three sizable bedrooms along with a split family bathroom. A storage closet next to the master bedroom helps with family organization. There is an attached storage room to the 2-car garage that provides a space for larger items or that special vehicle.
Specifications
Total 2520 sq ft
- Main: 2520
- Second: 0
- Third: 0
- Loft/Bonus: 0
- Basement: 0
- Garage: 845
Rooms
- Beds: 4
- Baths: 2
- 1/2 Bath: 1
- 3/4 Bath: 0
Ceiling Height
- Main: 10'0-12'0
- Second:
- Third:
- Loft/Bonus:
- Basement:
- Garage:
Details
- Exterior Walls: 2x4
- Garage Type: 3 Car Garage
- Width: 70'0
- Depth: 88'10
Roof
- Max Ridge Height:
- Comments: ()
- Primary Pitch: 9/12
- Secondary Pitch: 0/12

 833–493–0942
833–493–0942


