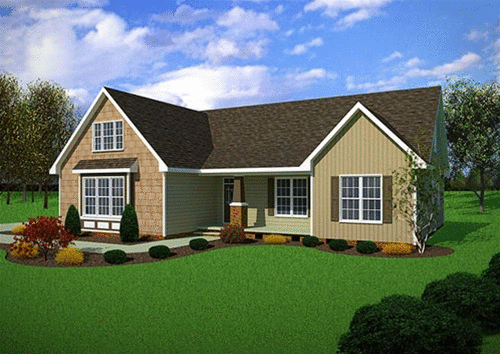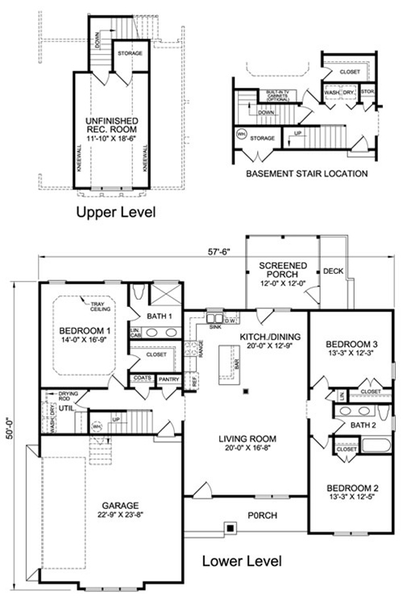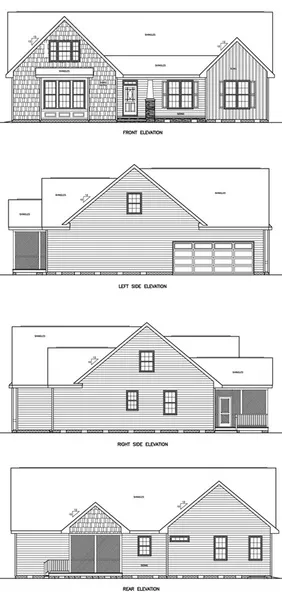Plan No.652171
Screened Porch for Outdoor Entertaining
This Craftsman style home design offers three bedrooms and an unfinished recreation room among its amenities. The spacious, open layout of the living room and kitchen/dining area has a nine-foot ceiling and features a serving bar. French doors lead to the screened back porch for outdoor entertainment. The Master bedroom has a tray ceiling, a walk-in closet, and its own private bathroom with double lavatory and shower. Bedrooms 2 and 3 on the opposite end of the house have a full bathroom between them. Upstairs is an unfinished recreation room and extra storage area. A utility room, pantry, and two-car garage complete this plan. The Karen also offers an optional basement.
Specifications
Total 1712 sq ft
- Main: 1712
- Second: 0
- Third: 0
- Loft/Bonus: 272
- Basement: 0
- Garage: 571
Rooms
- Beds: 3
- Baths: 2
- 1/2 Bath: 0
- 3/4 Bath: 0
Ceiling Height
- Main: 9'0
- Second:
- Third:
- Loft/Bonus: 8'0
- Basement:
- Garage:
Details
- Exterior Walls: 2x4
- Garage Type: 2 Car Garage
- Width: 57'6
- Depth: 50'0
Roof
- Max Ridge Height:
- Comments: ()
- Primary Pitch: 12/12
- Secondary Pitch: 0/12
Add to Cart
Pricing
– westhomeplanners.com
Floor Plans – westhomeplanners.com
Elevations – westhomeplanners.com
[Back to Search Results]

 833–493–0942
833–493–0942

