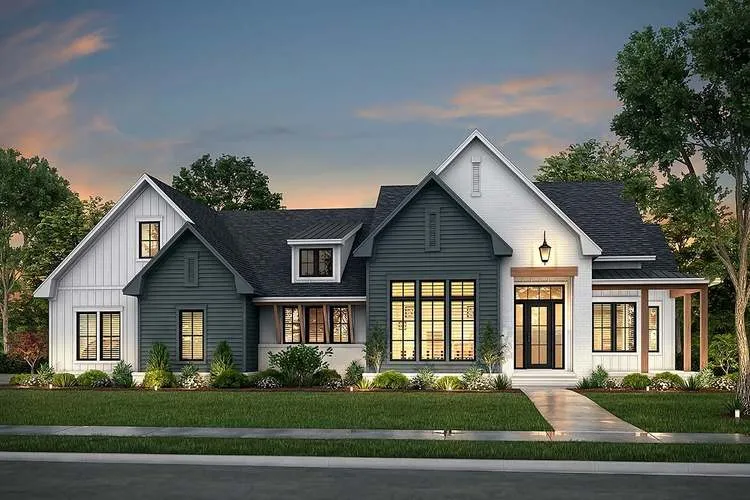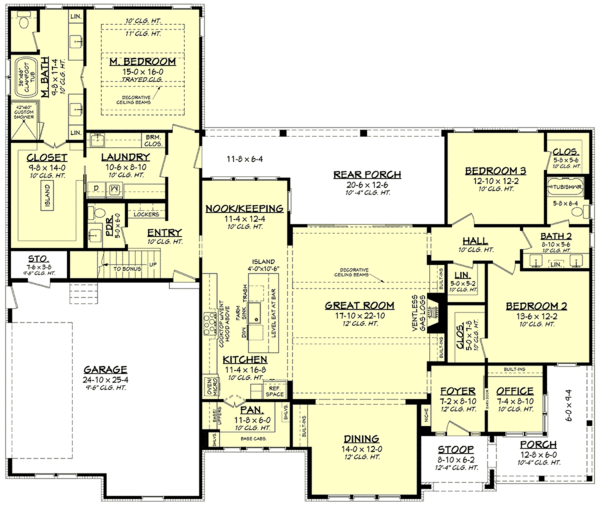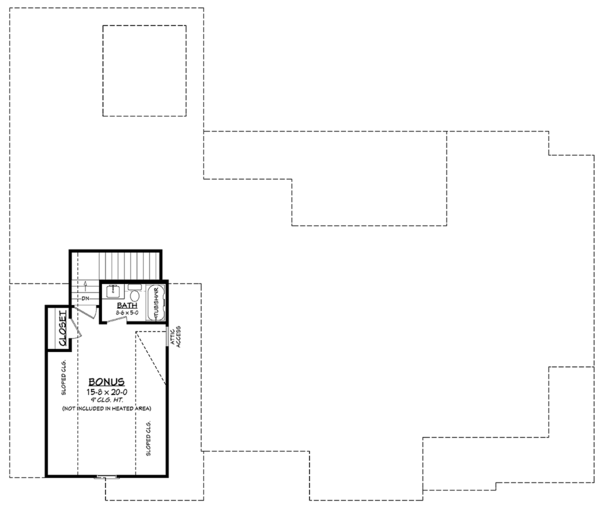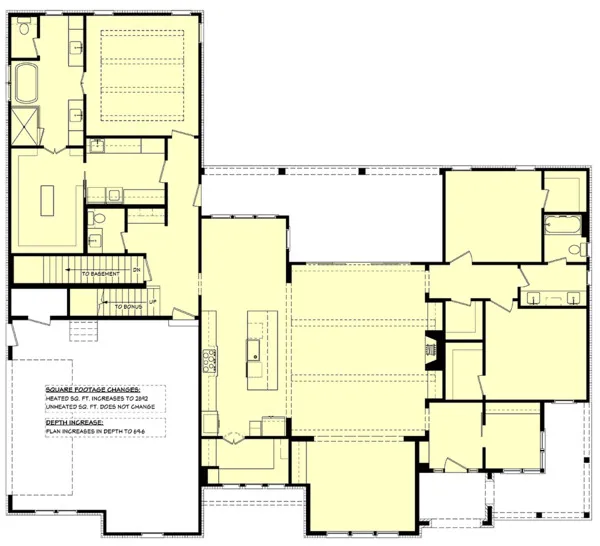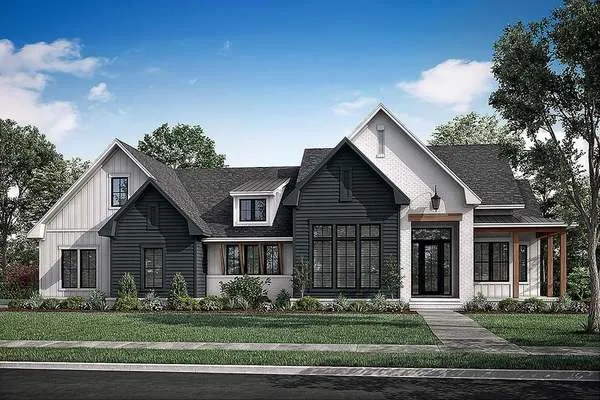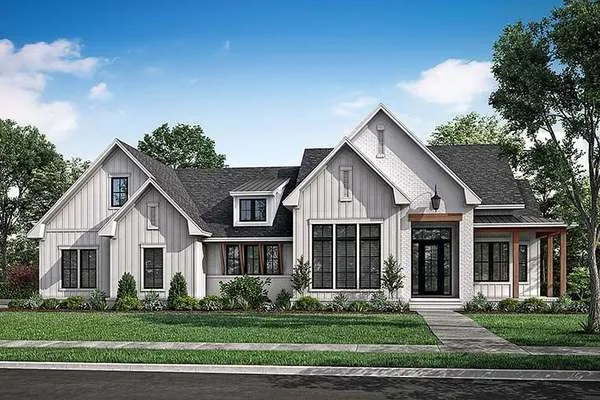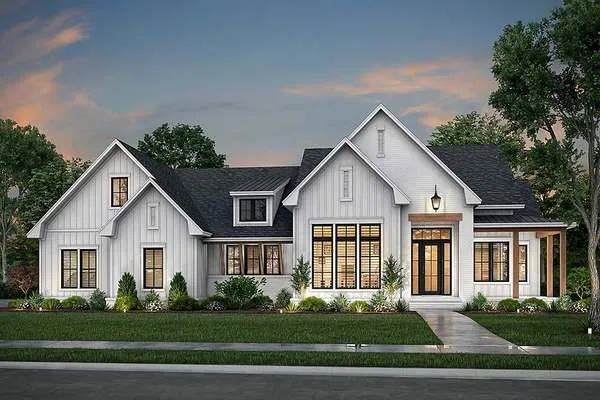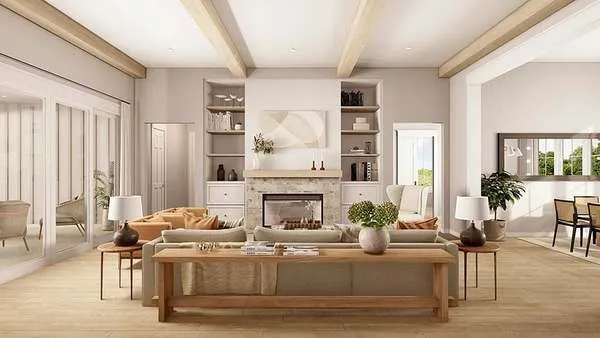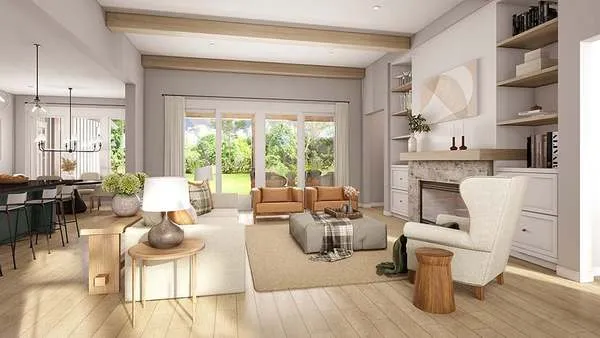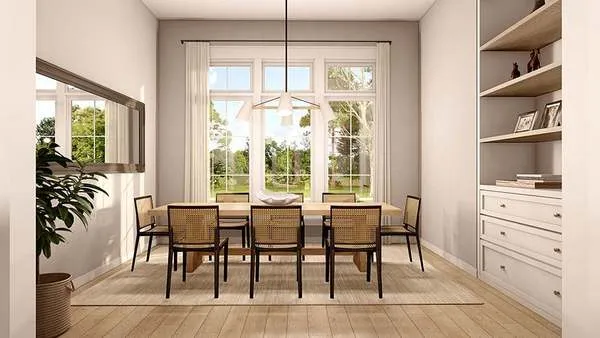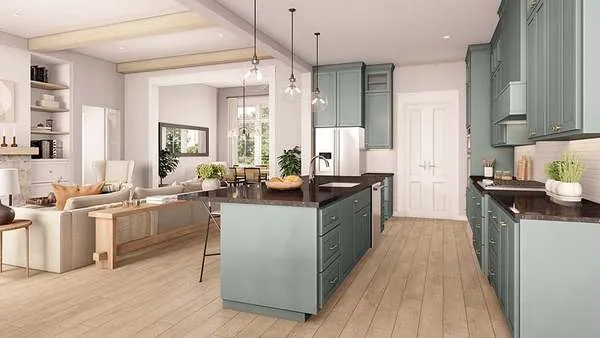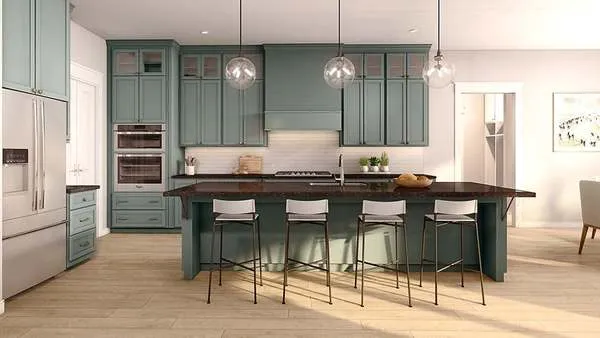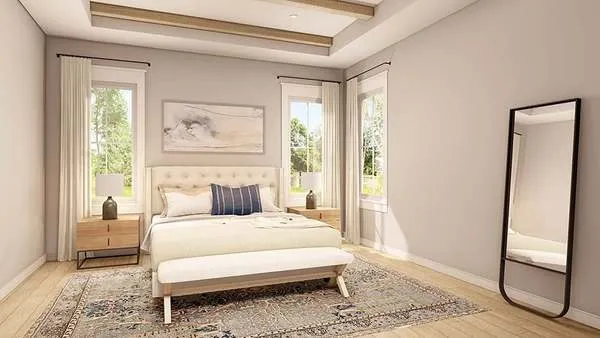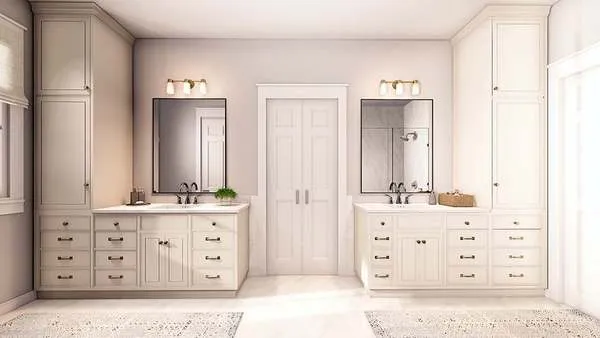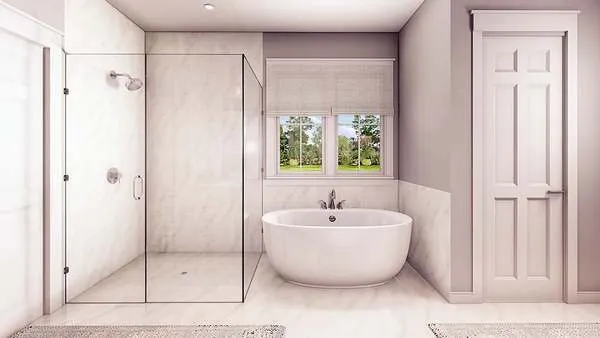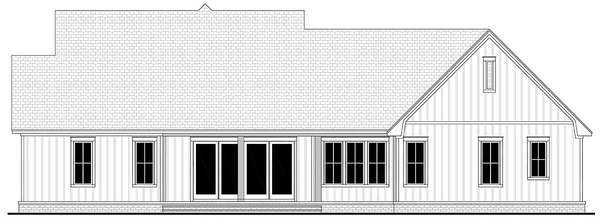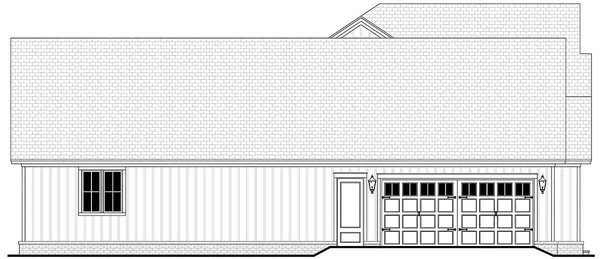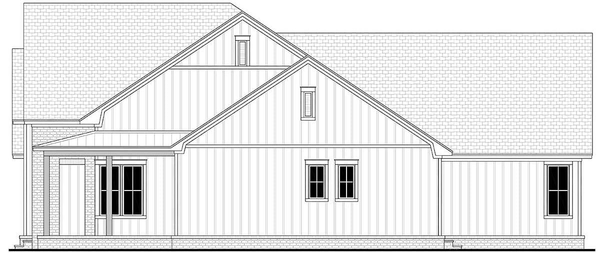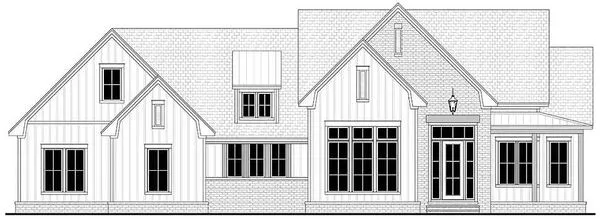Plan No.301872
Modern Farmhouse Plan with Office and a Bonus Room
This traditional style house plan has a split-floorplan layout. For example, the master suite is on the opposite side of the house from the children's bedrooms. Mom and Dad like it because they have a quiet retreat when the kids are playing at high volume. Functional rooms include a home office, giant walk-in pantry, locker drop zone, and large laundry room. Luxurious spaces include the master suite, kitchen, and great room. The covered porches add 532 square feet of comfortable outdoor living space. Nothing is left out of the Master Suite, First, the bedroom has a trayed ceiling with decorative ceiling beams. Second, the master bathroom includes two vanities, private water closet, whirlpool tub, and custom shower. Third, the walk-in closet is massive at 9'8 wide by 14' deep. Plus, it has a central island. The best part is the connection to the laundry room from the master closet. Finish the kitchen with your favorite cabinets, stone counters, and subway tile backsplash. Don't forget the ever-popular stainless steel appliances. The best part is the kitchen pantry. It measures 11'8 wide by 6'deep and includes so much organized storage.
Specifications
Total 2781 sq ft
- Main: 2781
- Second: 0
- Third: 0
- Loft/Bonus: 402
- Basement: 0
- Garage: 694
Rooms
- Beds: 3
- Baths: 2
- 1/2 Bath: 1
- 3/4 Bath: 0
Ceiling Height
- Main: 10'0-12'0
- Second:
- Third:
- Loft/Bonus: 9'0
- Basement:
- Garage:
Details
- Exterior Walls: 2x4
- Garage Type: 2 Car Garage
- Width: 77'4
- Depth: 65'2
Roof
- Max Ridge Height: 27'0
- Comments: (Main Floor to Peak)
- Primary Pitch: 8/12
- Secondary Pitch: 0/12

 833–493–0942
833–493–0942