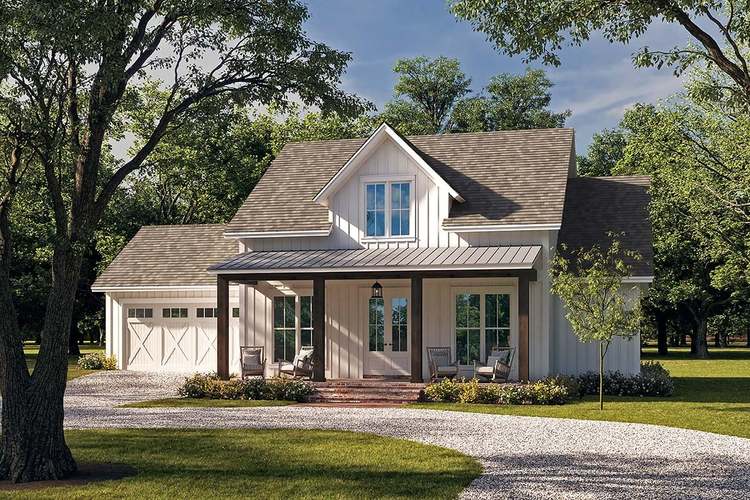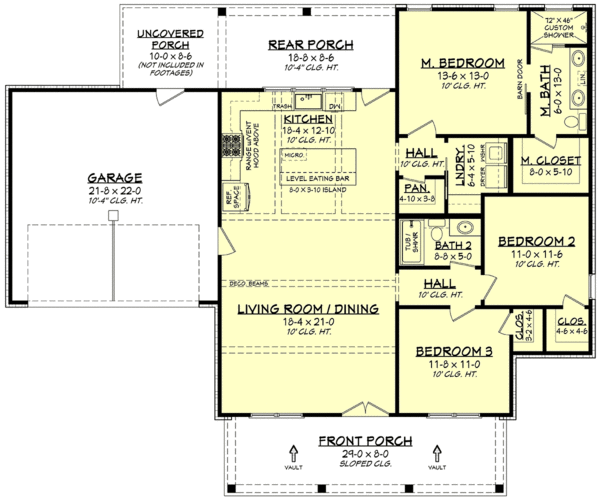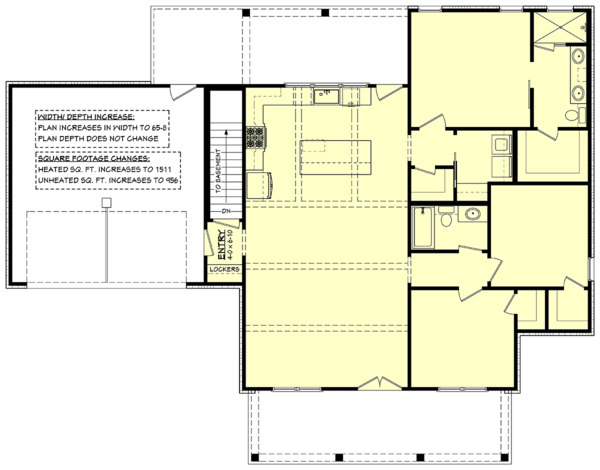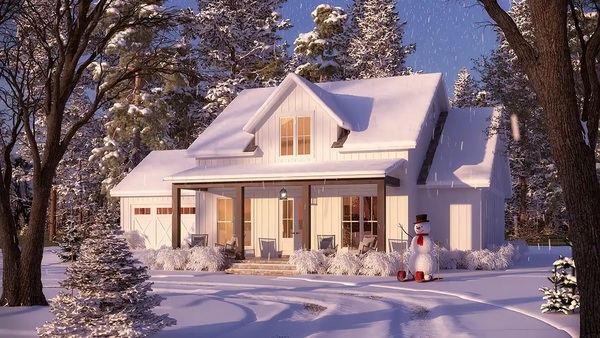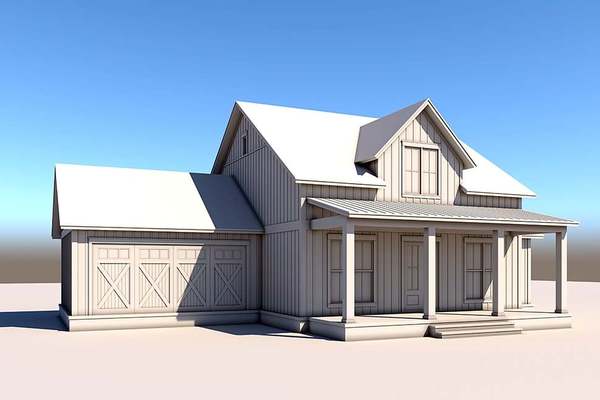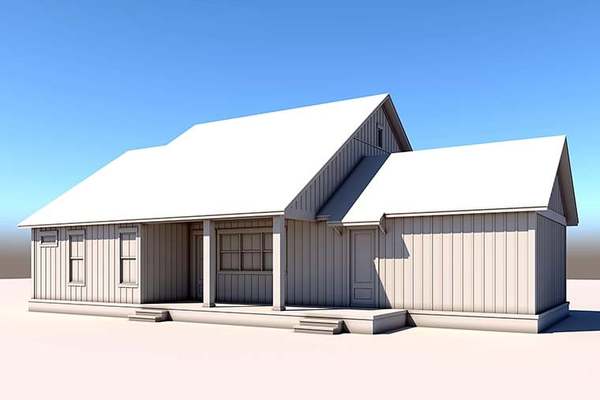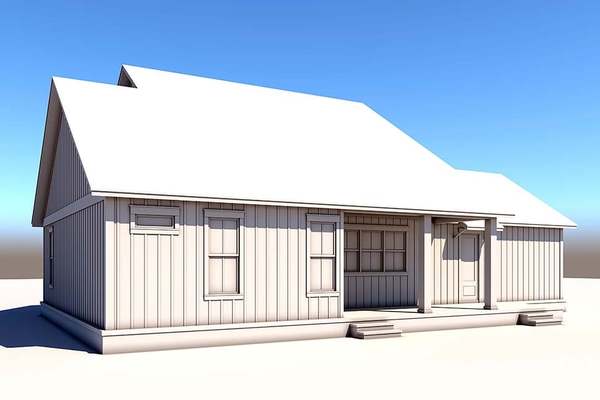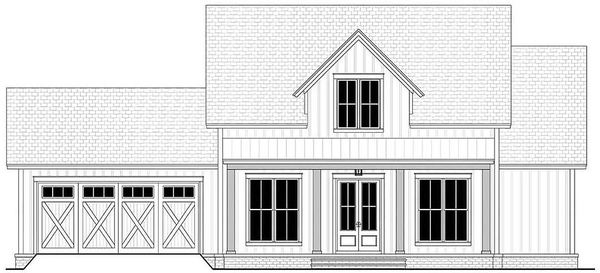Plan No.309741
3 Bedroom, 2 Bath Farmhouse Plan with Modern Characteristics
Three bedroom farmhouse with great curb appeal featuring an open kitchen, dining, great room with decorative beams. The spacious kitchen has a walk-in pantry and large island with seating. Big front and rear porches are perfect for entertaining. The Master Bedroom boasts dual vanities and custom shower. Each Bedroom has a walk-in closets. Total Living Area may increase with Basement Foundation option.
Specifications
Total 1479 sq ft
- Main: 1479
- Second: 0
- Third: 0
- Loft/Bonus: 0
- Basement: 0
- Garage: 499
Rooms
- Beds: 3
- Baths: 2
- 1/2 Bath: 0
- 3/4 Bath: 0
Ceiling Height
- Main: 10'0
- Second:
- Third:
- Loft/Bonus:
- Basement:
- Garage:
Details
- Exterior Walls: 2x4
- Garage Type: 2 Car Garage
- Width: 61'4
- Depth: 51'0
Roof
- Max Ridge Height: 28'0
- Comments: (Main Floor to Peak)
- Primary Pitch: 8/12
- Secondary Pitch: 3/12
Add to Cart
Pricing
Full Rendering – westhomeplanners.com
MAIN Plan – westhomeplanners.com
Opt. Basement Stairs – westhomeplanners.com
Winter View – westhomeplanners.com
Front & Left – westhomeplanners.com
Rear & Left – westhomeplanners.com
Rear & Right – westhomeplanners.com
REAR Elevation – westhomeplanners.com
LEFT Elevation – westhomeplanners.com
RIGHT Elevation – westhomeplanners.com
FRONT Elevation – westhomeplanners.com
[Back to Search Results]

 833–493–0942
833–493–0942