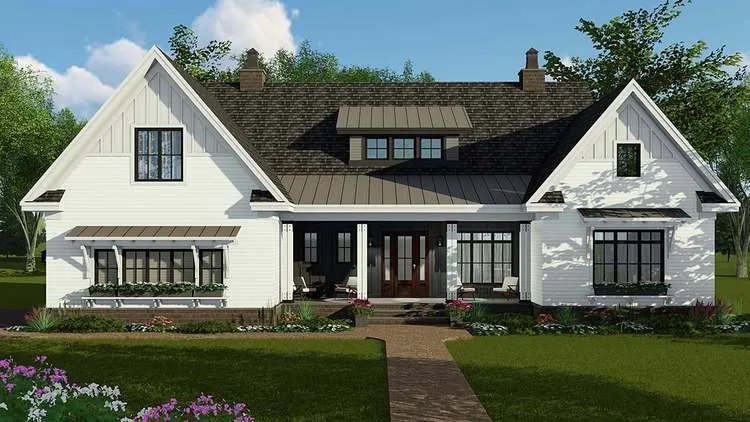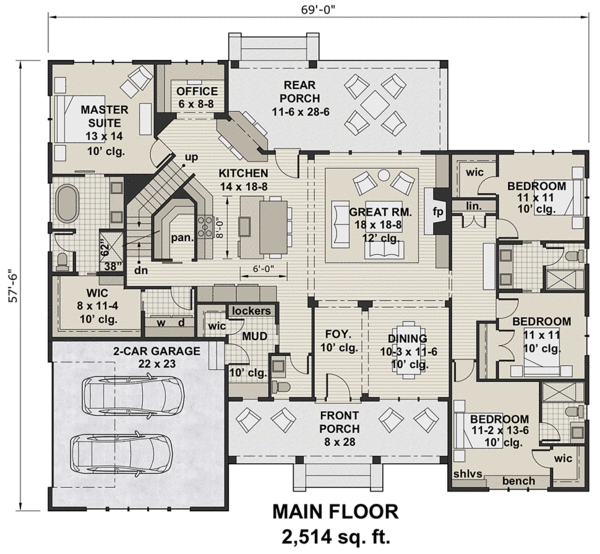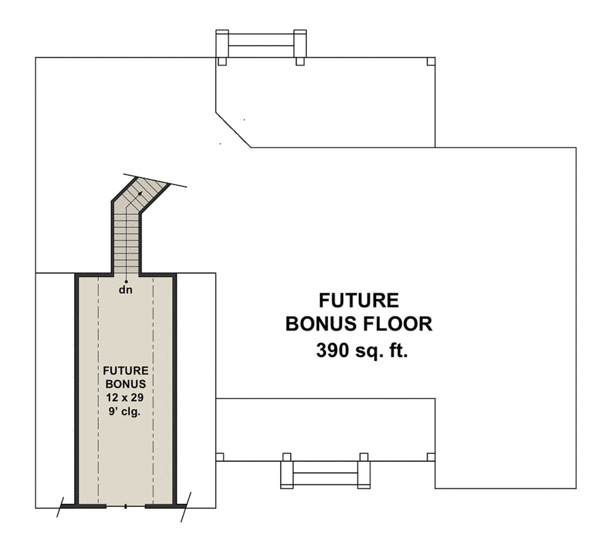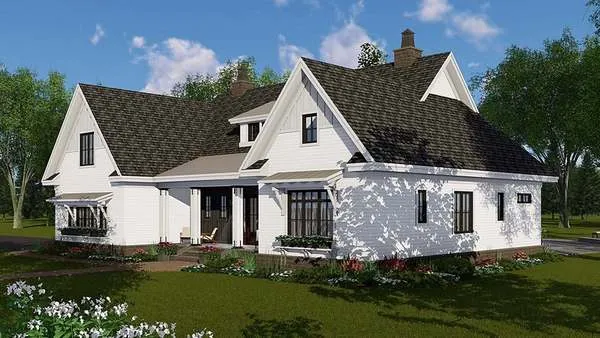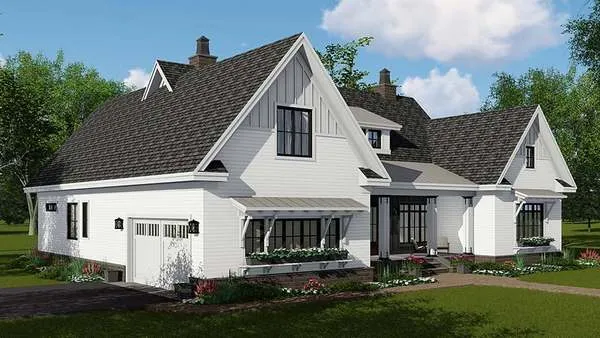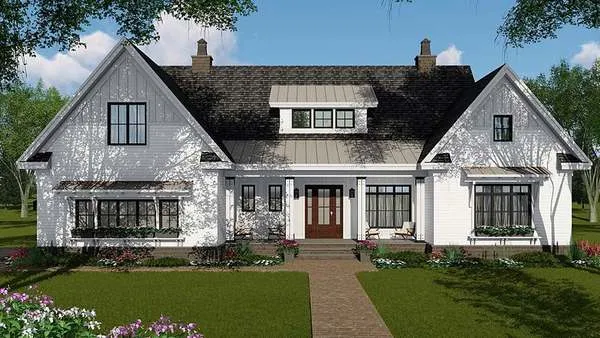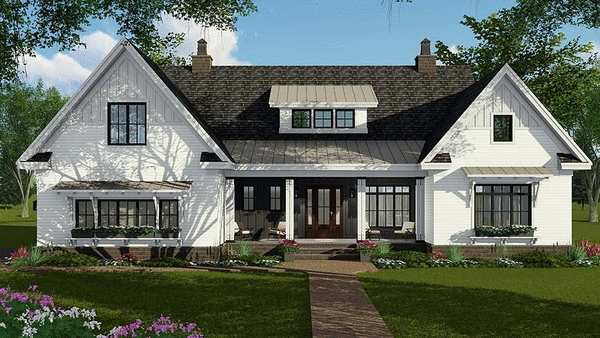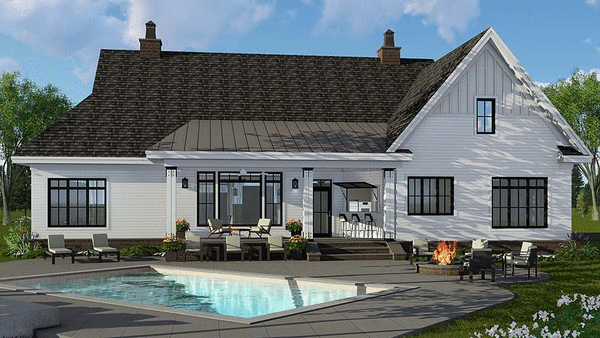Plan No.284152
Ranch Style House Plan With Covered Porches
This 4 bedroom, 3.5 bath floor plan features an open layout and split bedroom design. A Bonus space of 390 sq. ft. is available above the garage for future expansion. The two great covered porches combined will provide ample outdoor space of 535 sq. ft. to escape the hot sun. A man door from the garage opens to the mud room. The drop zone with lockers and bench seating will store anything that you don't need to carry through the house. It also boasts an office with a built-in desk, a Jack and Jill bathroom, tons of storage and multiple large elegant windows, allowing for abundant natural light! The master bedroom is located on the left side of the home and includes a full ensuite with private water closet, shower, stand-alone tub, double vanity, and huge walk-in closet. We love the pass-through pocket door between the master walk-in closet and the laundry room. Talk about convenience! Total Living Area may increase with Basement Foundation option.
Specifications
Total 2514 sq ft
- Main: 2514
- Second: 0
- Third: 0
- Loft/Bonus: 390
- Basement: 0
- Garage: 506
Rooms
- Beds: 4
- Baths: 3
- 1/2 Bath: 1
- 3/4 Bath: 0
Ceiling Height
- Main: 10'0
- Second:
- Third:
- Loft/Bonus:
- Basement:
- Garage:
Details
- Exterior Walls: 2x4
- Garage Type: 2 Car Garage
- Width: 69'0
- Depth: 57'6
Roof
- Max Ridge Height: 29'0
- Comments: (Main Floor to Peak)
- Primary Pitch: 12/12
- Secondary Pitch: 0/12

 833–493–0942
833–493–0942