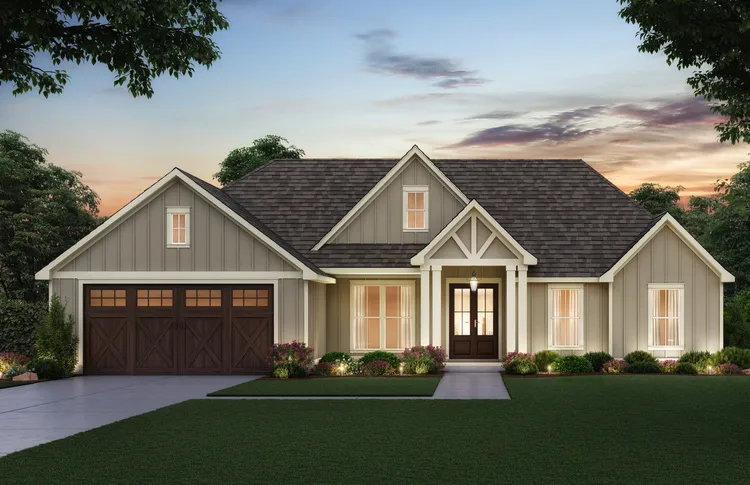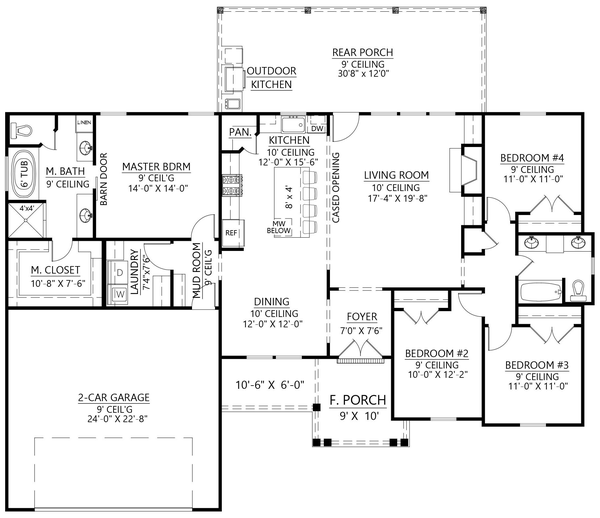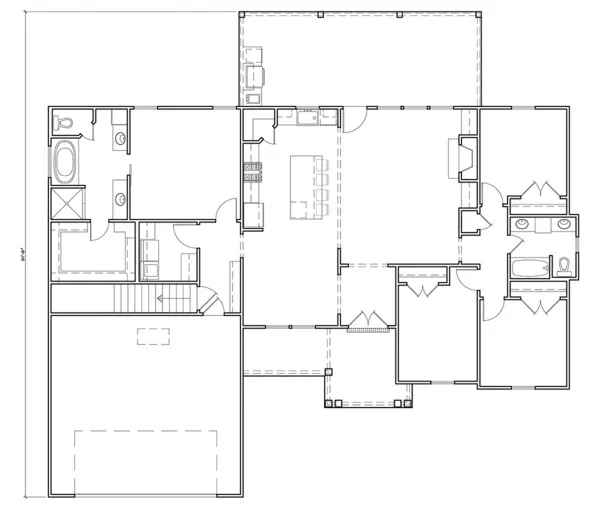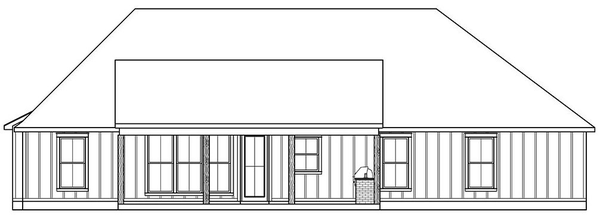Plan No.909881
4 Bedroom Ranch Style House Plan With an Outdoor Kitchen
This Ranch Style House has 1,889 square feet of living space. Homeowners will love this plan because it has 4 bedrooms in a one-level design. This home plan has all of the features you're looking for in an easy-maintenance, compact design. The front façade displays a hip roof, front-facing 2 car garage, and vertical siding. Not only does the covered front porch lend to the home's curb appeal, it also provides shelter when you arrive home on a rainy day. We love the craftsman detail on the porch gable and the double front door. Total Living Area may increase with Basement Foundation option.
Specifications
Total 1889 sq ft
- Main: 1889
- Second: 0
- Third: 0
- Loft/Bonus: 0
- Basement: 0
- Garage: 547
Rooms
- Beds: 4
- Baths: 2
- 1/2 Bath: 0
- 3/4 Bath: 0
Ceiling Height
- Main: 10'0
- Second:
- Third:
- Loft/Bonus:
- Basement:
- Garage:
Details
- Exterior Walls: 2x4
- Garage Type: 2 Car Garage
- Width: 67'2
- Depth: 57'6
Roof
- Max Ridge Height: 22'7
- Comments: (Main Floor to Peak)
- Primary Pitch: 9/12
- Secondary Pitch: 0/12
Add to Cart
Pricing
– westhomeplanners.com
– westhomeplanners.com
Opt. Basement Stairs – westhomeplanners.com
– westhomeplanners.com
[Back to Search Results]

 833–493–0942
833–493–0942


