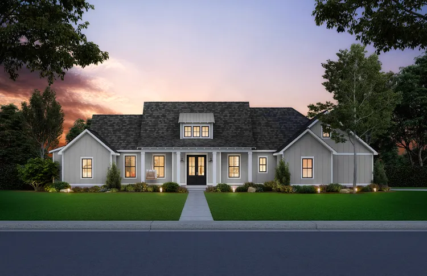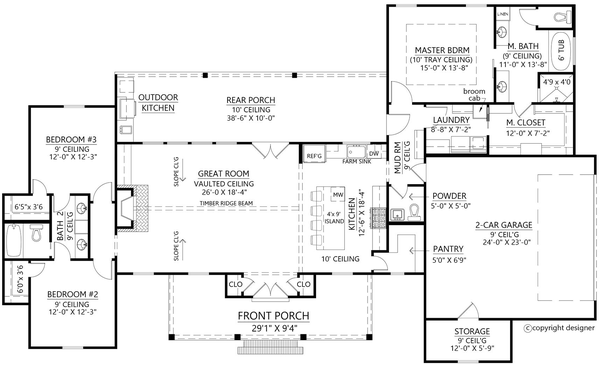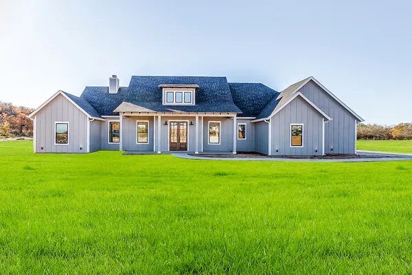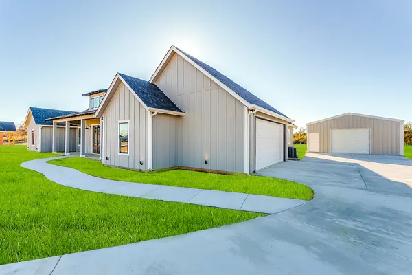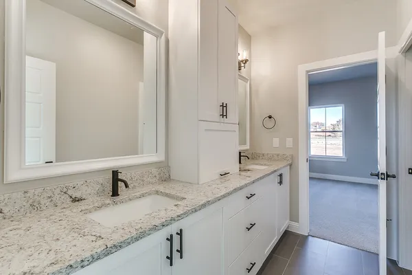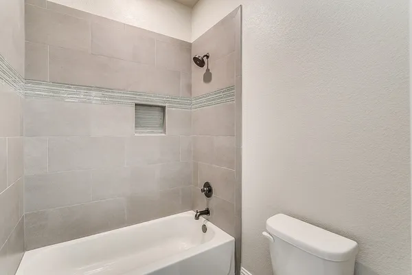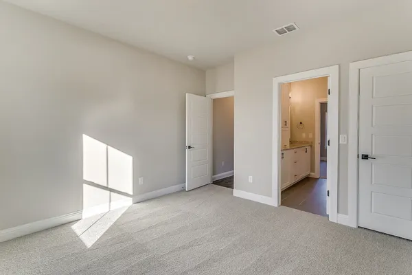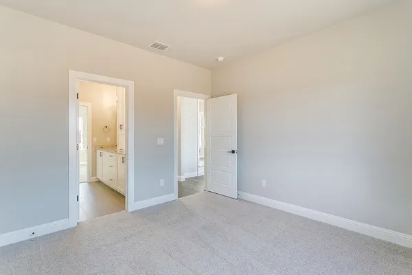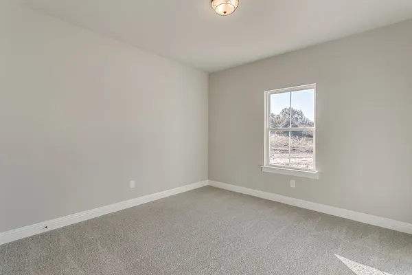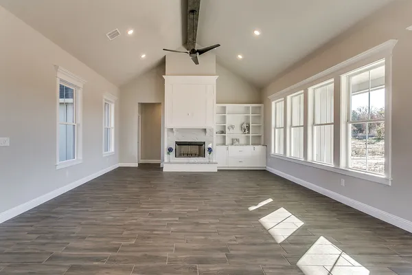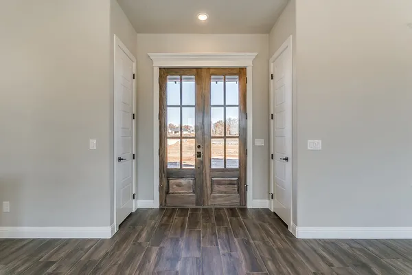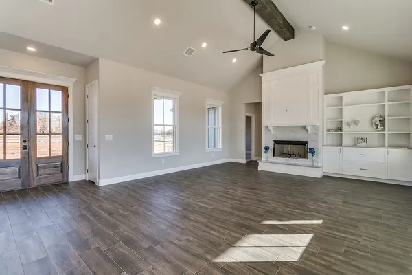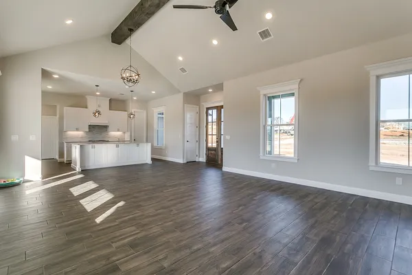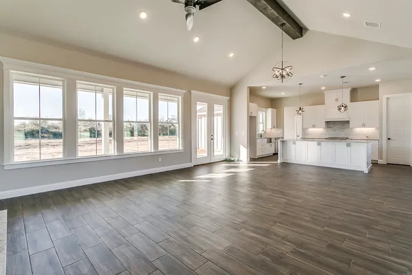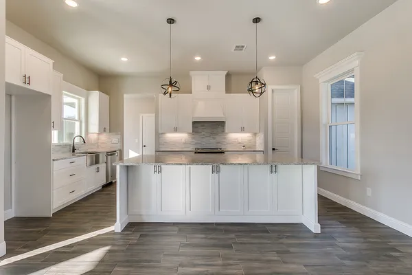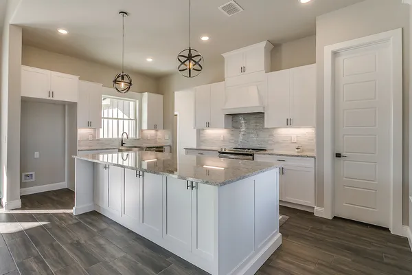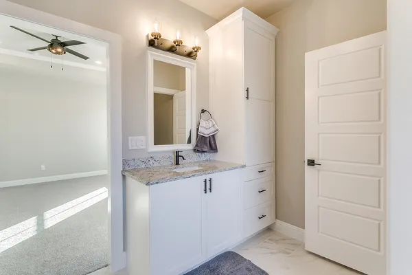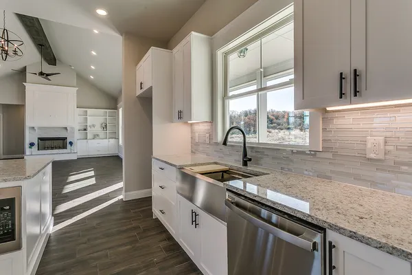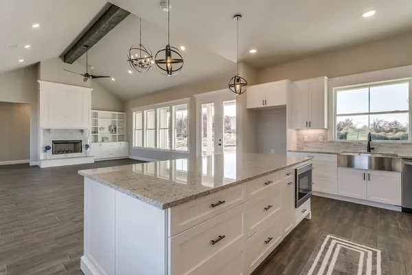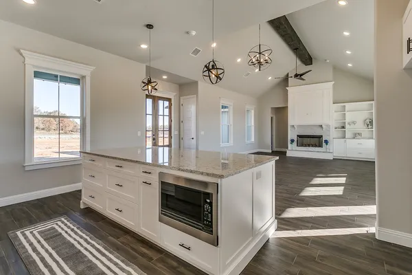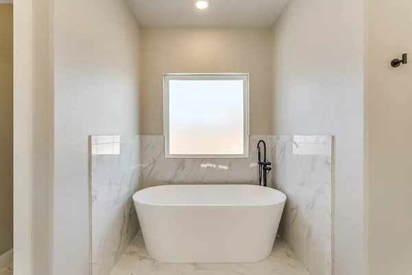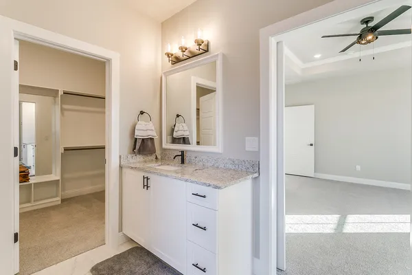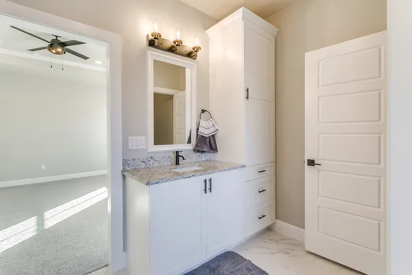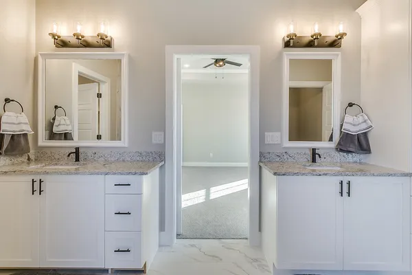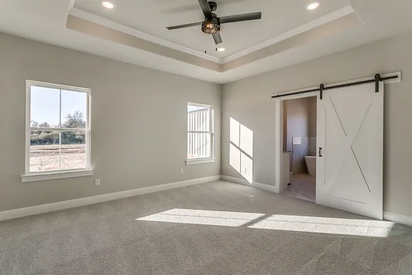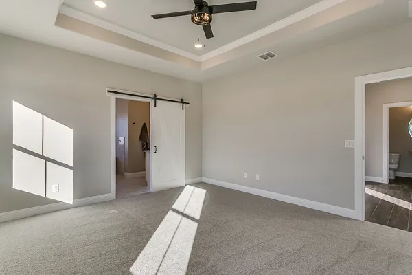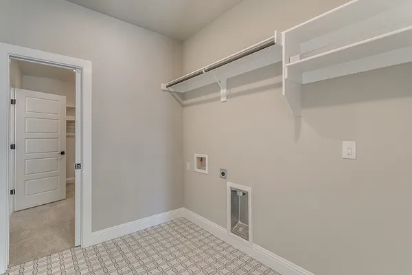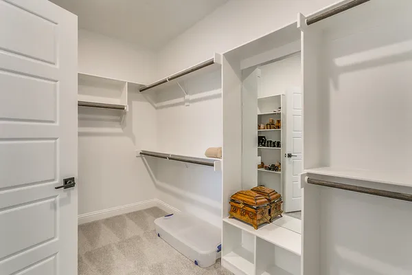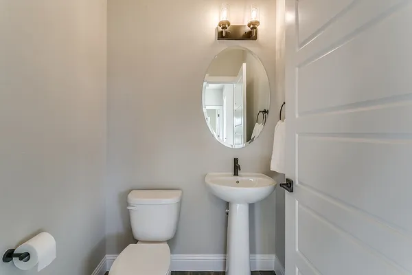Plan No.904591
Southern Style House Plan With Open Living Space
We like the design of the entry because it does not waste space. Instead of a large foyer, the shallow entry has two small coat closets on either side. Next, you are immediately impressed with the open living space and vaulted ceiling. Timber beams add visual interest, and the fireplace anchors the great room. Traffic flows gracefully around a huge farmhouse style dining table and outside to the rear porch. Fire up the stove and serve up steaks and hamburgers from the outdoor kitchen. The covered rear porch measures 38'6 wide by 10' deep, so you can fit a dining table for several friends. Back inside, the kitchen is a blank slate waiting for your favorite finishes. We suggest shaker-style cabinets, subway tile backsplash, and stone counter tops. Make it your own. Total Living Area may increase with Basement Foundation option.
Specifications
Total 1954 sq ft
- Main: 1954
- Second: 0
- Third: 0
- Loft/Bonus: 0
- Basement: 0
- Garage: 654
Rooms
- Beds: 3
- Baths: 2
- 1/2 Bath: 1
- 3/4 Bath: 0
Ceiling Height
- Main: 9'0
- Second:
- Third:
- Loft/Bonus:
- Basement:
- Garage:
Details
- Exterior Walls: 2x4
- Garage Type: 2 Car Garage
- Width: 85'0
- Depth: 51'3
Roof
- Max Ridge Height: 23'10
- Comments: (Main Floor to Peak)
- Primary Pitch: 10/12
- Secondary Pitch: 0/12

 833–493–0942
833–493–0942