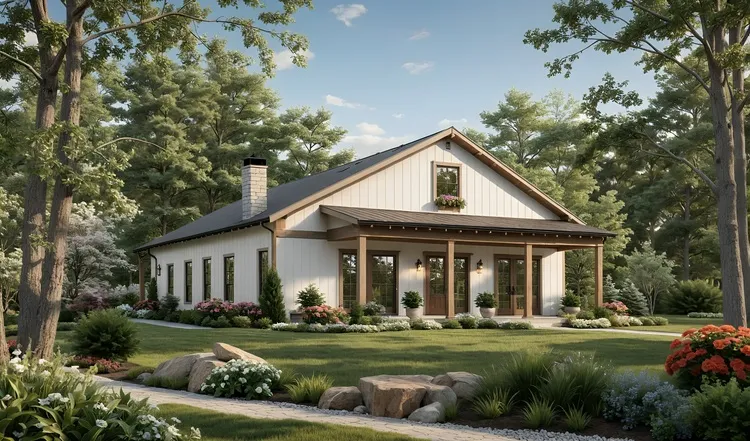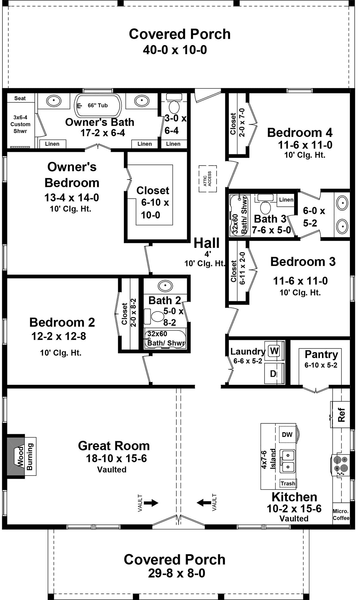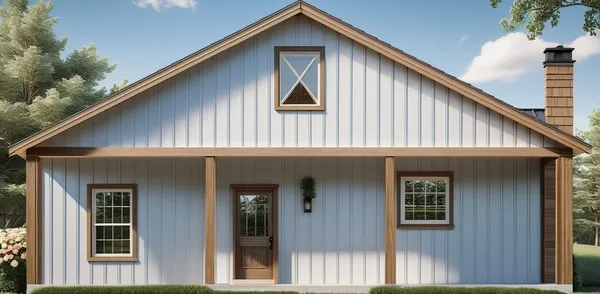Plan No.212000
Charm and Modern Convenience
Welcome to the perfect blend of rustic charm and modern convenience! This inviting 4 bedroom, 3 bathroom farmhouse design features a spacious open layout ideal for family living and entertaining. A vaulted Great Room with a cozy wood-burning fireplace flows seamlessly into the large island kitchen, creating a warm, welcoming heart of the home. The private Owner’s Suite boasts a luxurious bath with a custom walk-in shower, dual vanities, and a roomy walk-in closet. Three additional bedrooms offer generous space and storage for family or guests. Outdoor living is a dream with expansive covered porches at both the front and rear—perfect for relaxing or gathering. Smart touches like a walk-in pantry, dedicated laundry room, and abundant closet space throughout add everyday practicality. Designed with simple elegance and timeless curb appeal, this home is ideal for those who value comfort, functionality, and style.
Specifications
Total 2000 sq ft
- Main: 2000
- Second: 0
- Third: 0
- Loft/Bonus: 0
- Basement: 0
- Garage: 0
Rooms
- Beds: 4
- Baths: 3
- 1/2 Bath: 0
- 3/4 Bath: 0
Ceiling Height
- Main: 10'0
- Second:
- Third:
- Loft/Bonus:
- Basement:
- Garage:
Details
- Exterior Walls: 2x4
- Garage Type: none
- Width: 40'0
- Depth: 68'0
Roof
- Max Ridge Height: 20'5
- Comments: (Main Floor to Peak)
- Primary Pitch: 6/12
- Secondary Pitch: 0/12

 833–493–0942
833–493–0942

