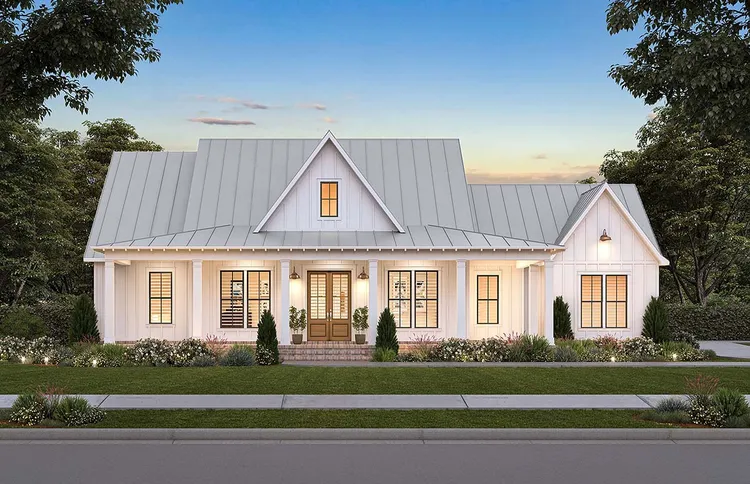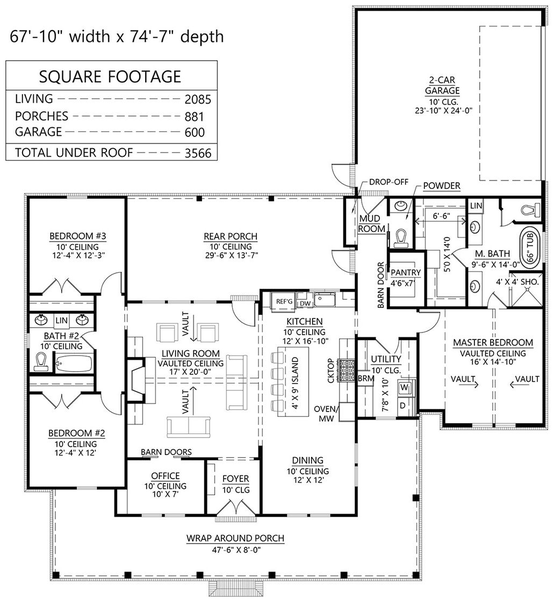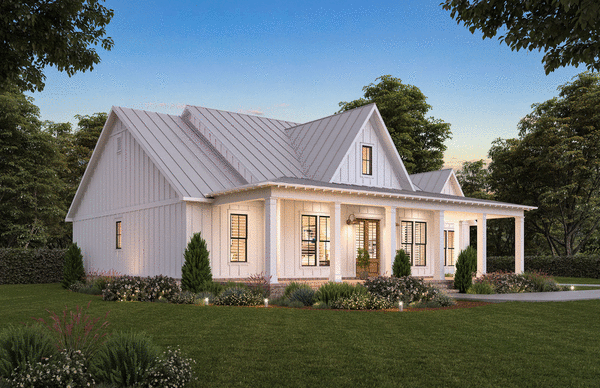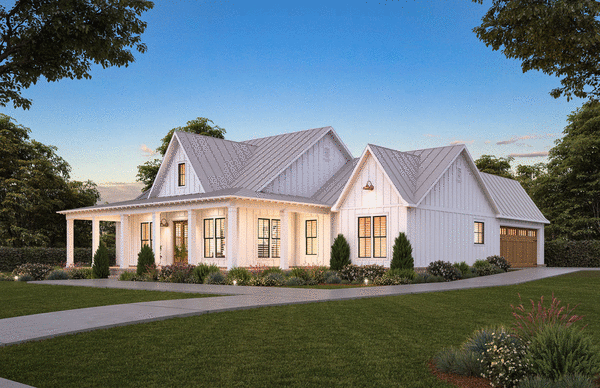Plan No.905802
Split Bedroom Layout With Luxury Master Suite
Most homeowners prefer the split-bedroom layout as seen in this Southern Style House Plan. Mom and Dad have a private master suite on the right side of the home. The vaulted ceiling makes the room feel even larger. Enter the ensuite where we have his and her vanities, private water closet, freestanding tub, and separate shower. Best of all, the walk-in closet is huge! In the back area, you will also notice a half bath and a very large laundry room. The laundry room has counter space for folding clothes and a place to store cleaning supplies. The back door opens to the 2-car, side-load garage. Busy families will like this design because it includes a drop-zone by the back door. Leave your purse and book bags here so that clutter will not make its way into the main house. The children's bedrooms are very close in size, and they each have a standard closet. They share a good-sized bathroom with double vanity and standard tub/shower combination.
Specifications
Total 2085 sq ft
- Main: 2085
- Second: 0
- Third: 0
- Loft/Bonus: 0
- Basement: 0
- Garage: 600
Rooms
- Beds: 3
- Baths: 2
- 1/2 Bath: 1
- 3/4 Bath: 0
Ceiling Height
- Main: 10'0
- Second:
- Third:
- Loft/Bonus:
- Basement:
- Garage:
Details
- Exterior Walls: 2x4
- Garage Type: doubleGarage
- Width: 67'10
- Depth: 74'7
Roof
- Max Ridge Height: 25'11
- Comments: (Main Floor to Peak)
- Primary Pitch: 9/12
- Secondary Pitch: 12/12

 833–493–0942
833–493–0942


