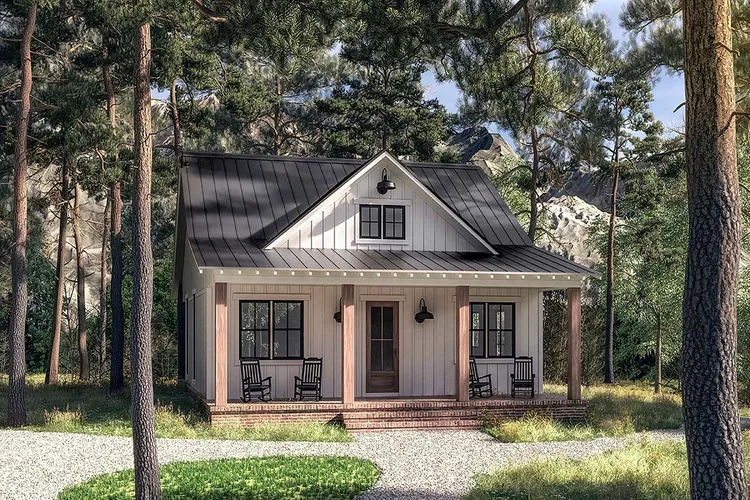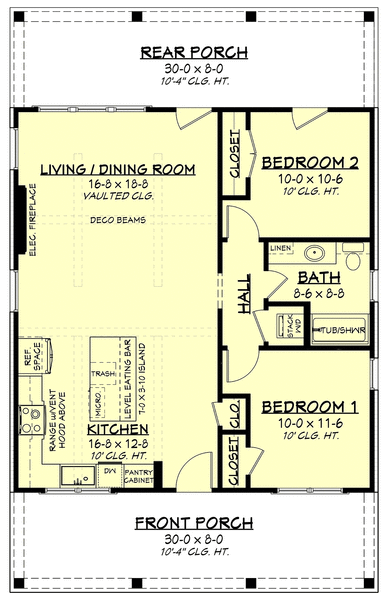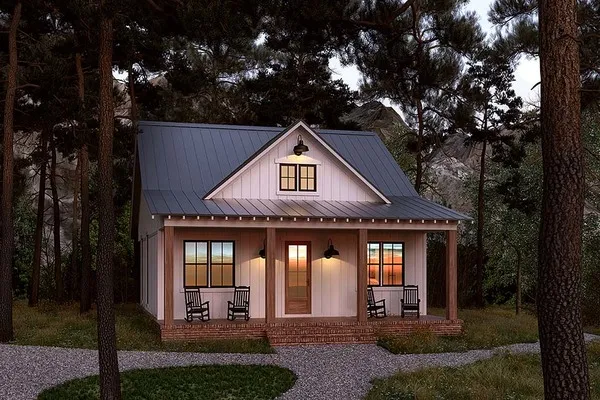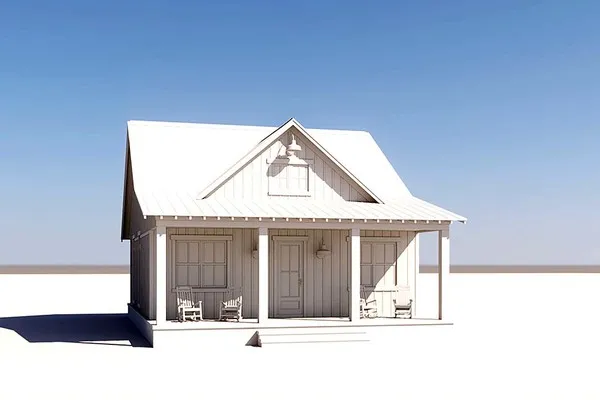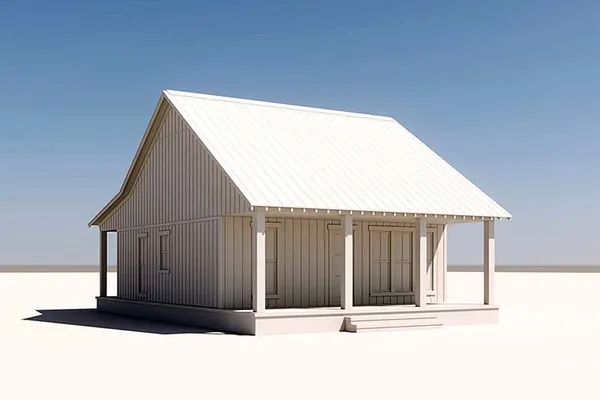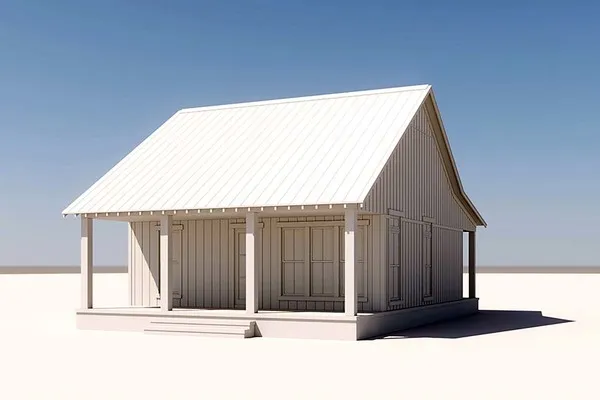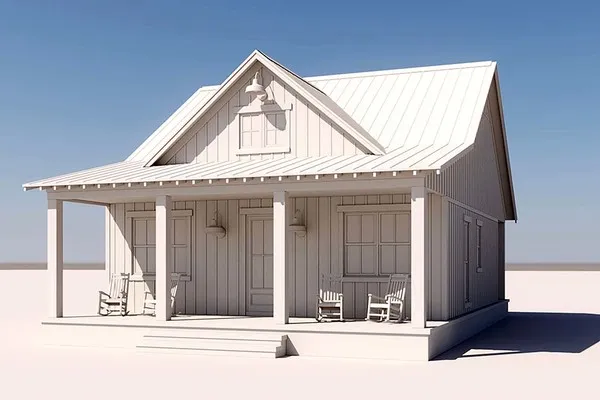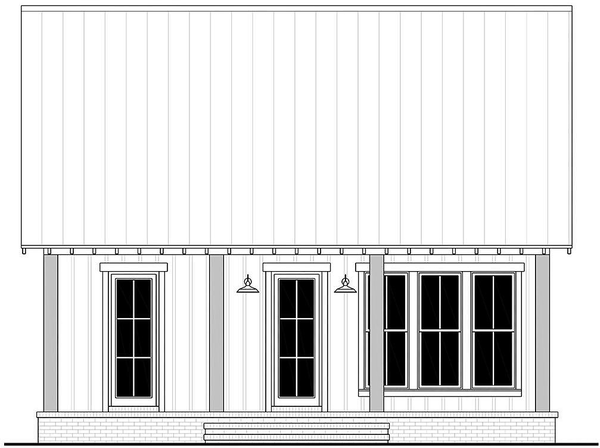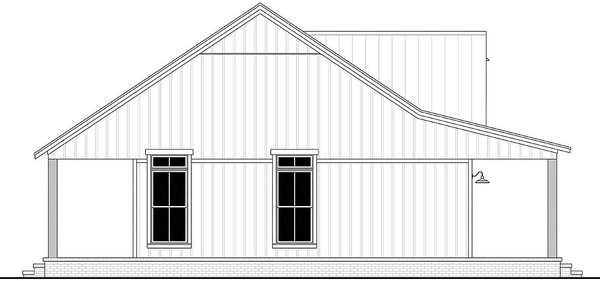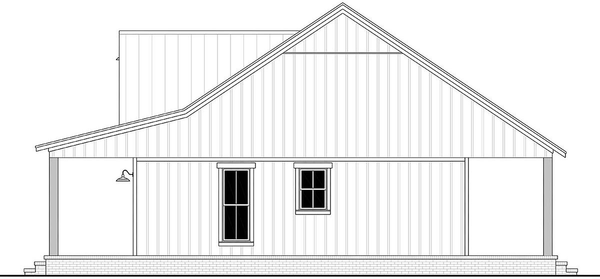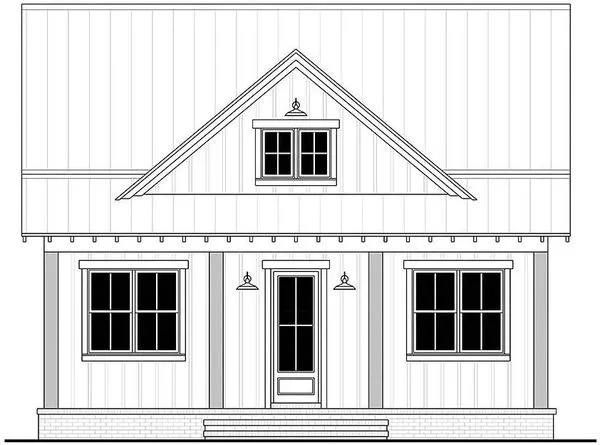Plan No.300690
Small Country Cabin or Lake House Plan
This charming country design would make a perfect lake house and offers two bedrooms, a full size bath, and laundry space. The living, dining, and kitchen are all open for easy entertaining and plenty of windows for natural light and to take in those amazing views. This design offers 10' ceilings with a vaulted ceiling in the living/dining space.
Specifications
Total 960 sq ft
- Main: 960
- Second: 0
- Third: 0
- Loft/Bonus: 0
- Basement: 0
- Garage: 0
Rooms
- Beds: 2
- Baths: 1
- 1/2 Bath: 0
- 3/4 Bath: 0
Ceiling Height
- Main: 10'0
- Second:
- Third:
- Loft/Bonus:
- Basement:
- Garage:
Details
- Exterior Walls: 2x4
- Garage Type: none
- Width: 30'0
- Depth: 48'0
Roof
- Max Ridge Height: 24'0
- Comments: (Main Floor to Peak)
- Primary Pitch: 8/12
- Secondary Pitch: 0/12
Add to Cart
Pricing
– westhomeplanners.com
– westhomeplanners.com
Dusk Rendering – westhomeplanners.com
Front & Left – westhomeplanners.com
Rear & Right – westhomeplanners.com
Rear & Left – westhomeplanners.com
Front & Right – westhomeplanners.com
– westhomeplanners.com
– westhomeplanners.com
– westhomeplanners.com
FRONT Elevation – westhomeplanners.com
[Back to Search Results]

 833–493–0942
833–493–0942