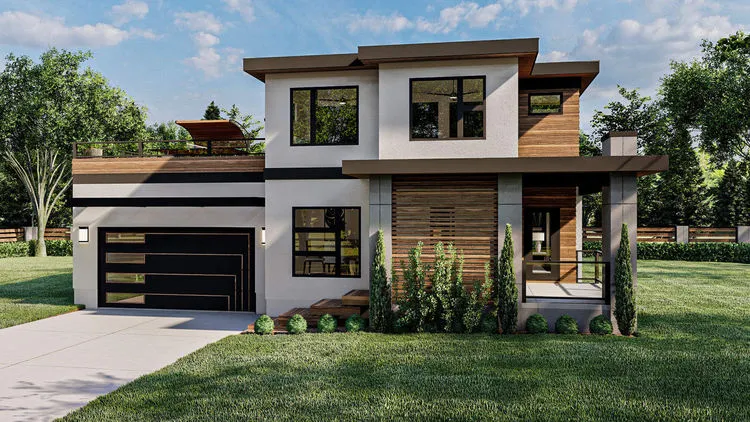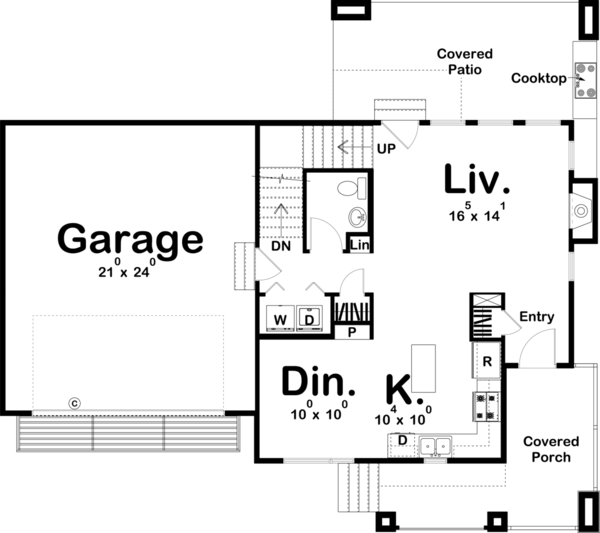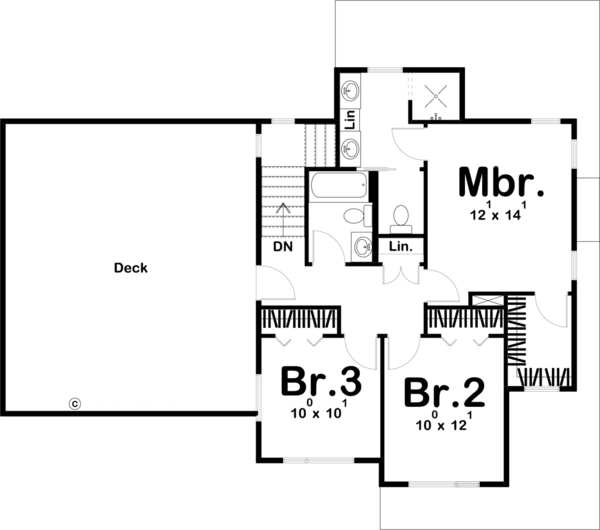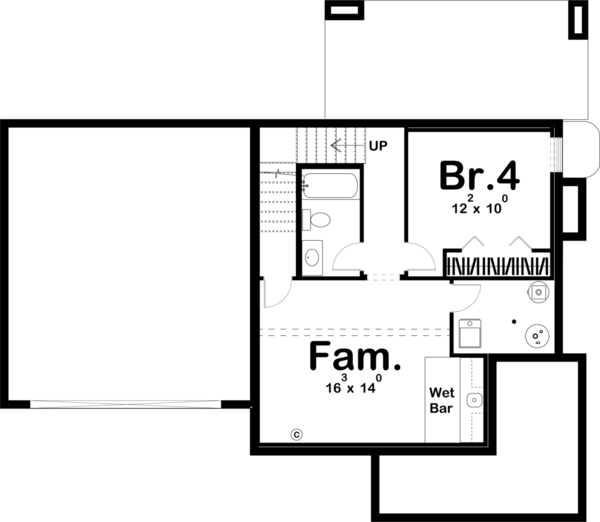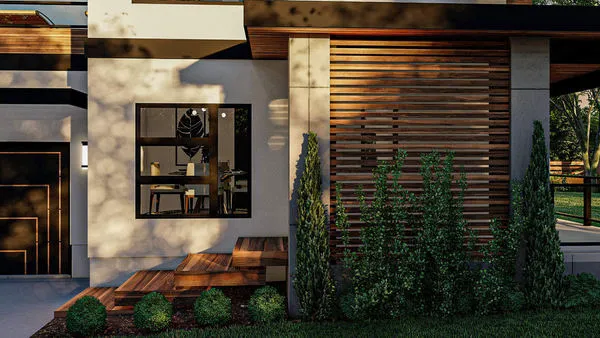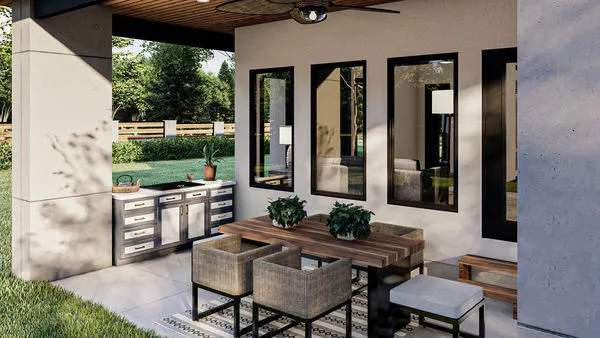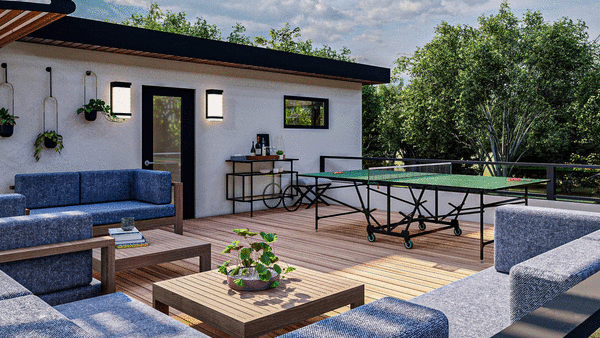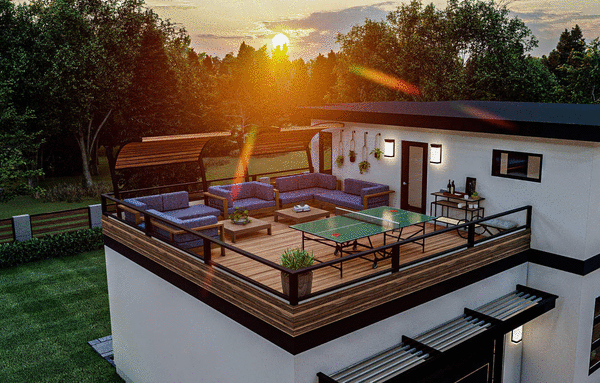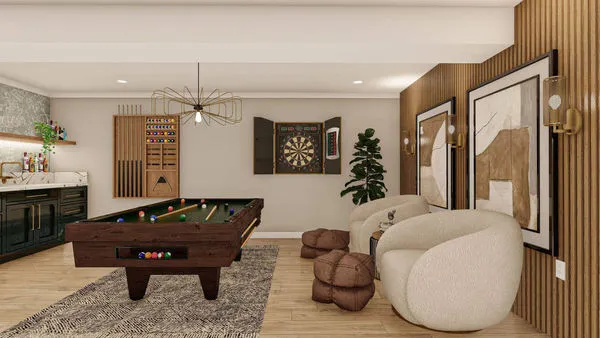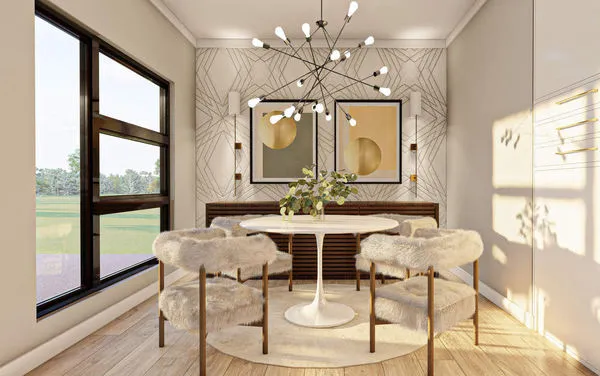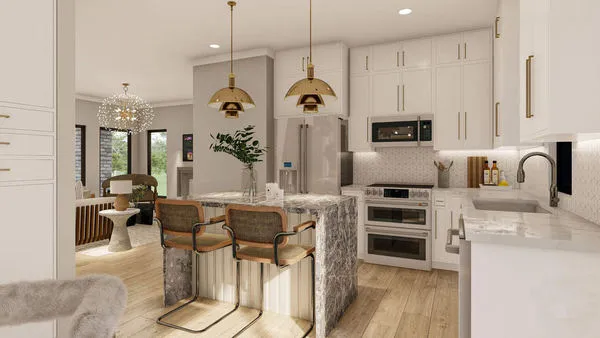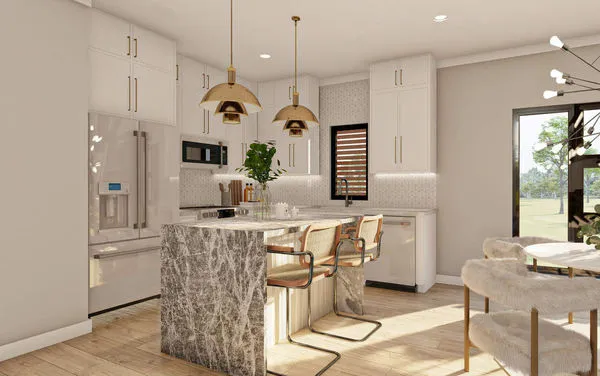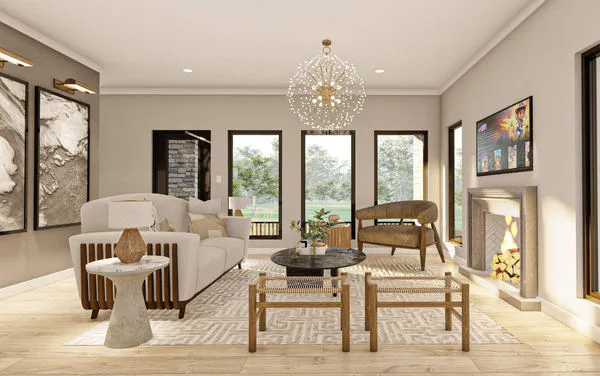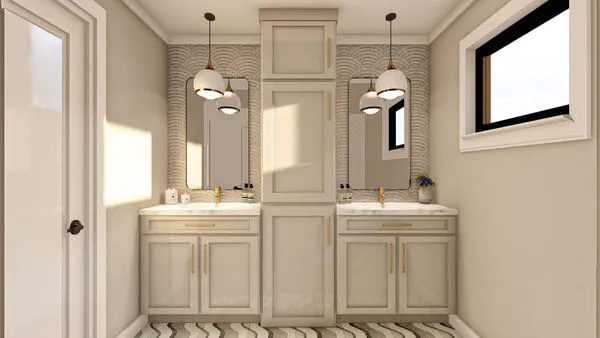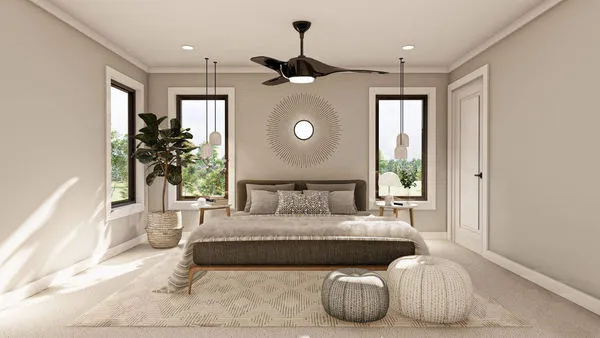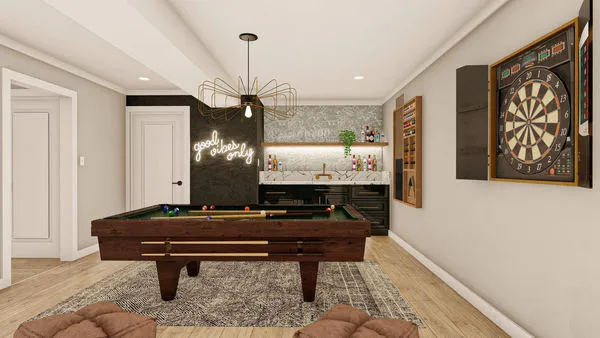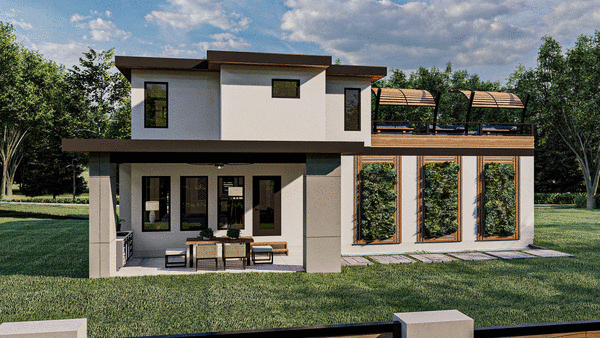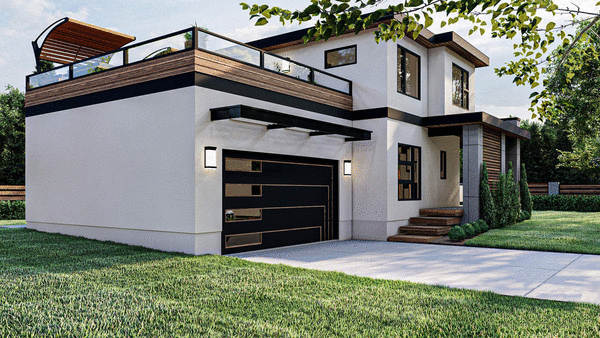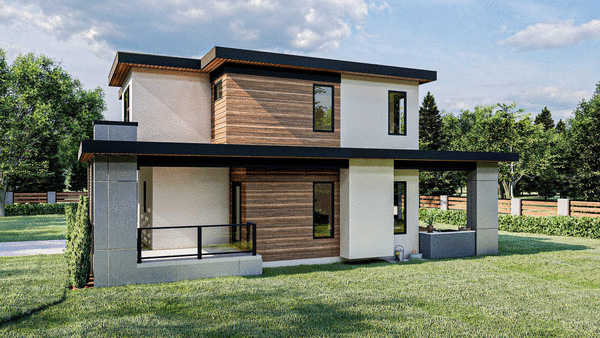Plan No.703641
Affordable Sized Modern Contemporary
If you are looking for modern style and amenities in an affordable sized home, look no further than this plan. This home is loaded with amazing outdoor entertainment value. A large party deck over the garage creates a wonderful gathering space for your friends and family and will make your home the envy of the neighborhood. A rear covered patio includes a large outdoor space that includes a cooktop for those perfect summer evenings. The exterior is highlighted by wood siding and accents combined with stucco and a modern garage door to give the home a modern look. Just inside the home, you'll walk into a large living room that is warmed by a fireplace. Large windows in the rear of the living room look out to the outdoor area. The kitchen includes an island and opens up to the dining room. On the second floor, you'll find 3 bedrooms. The master suite lies under a trayed ceiling and includes his/her vanites and a walk-in closet. Bedrooms 2 and 3 share a centrally located hall bathroom.
Specifications
Total 1463 sq ft
- Main: 717
- Second: 746
- Third: 0
- Loft/Bonus: 0
- Basement: 717
- Garage: 526
Rooms
- Beds: 3
- Baths: 3
- 1/2 Bath: 0
- 3/4 Bath: 0
Ceiling Height
- Main: 9'0
- Second: 8'0
- Third:
- Loft/Bonus:
- Basement: 9'0
- Garage:
Details
- Exterior Walls: 2x4
- Garage Type: doubleGarage
- Width: 50'0
- Depth: 45'0
Roof
- Max Ridge Height:
- Comments: ()
- Primary Pitch: 0/12
- Secondary Pitch: 0/12

 833–493–0942
833–493–0942